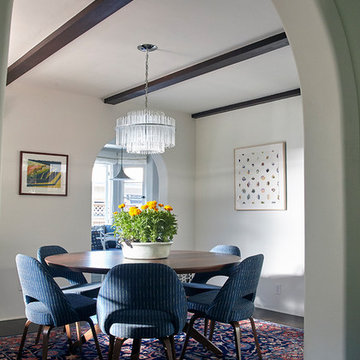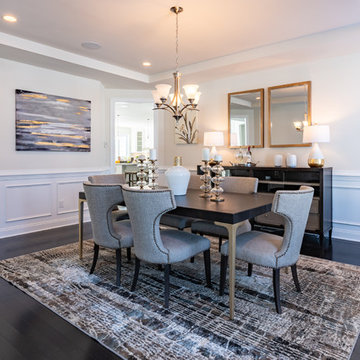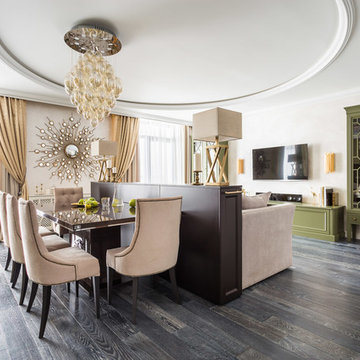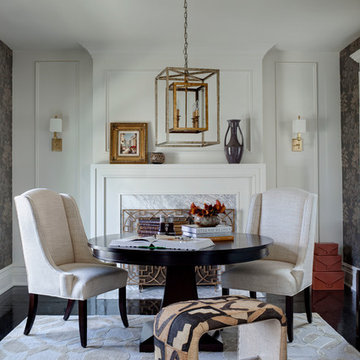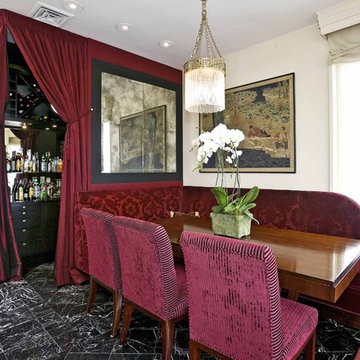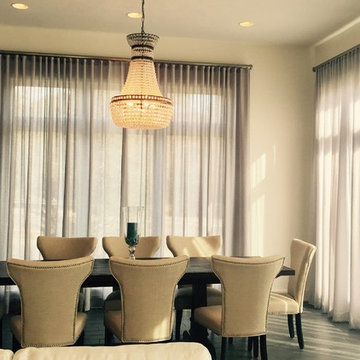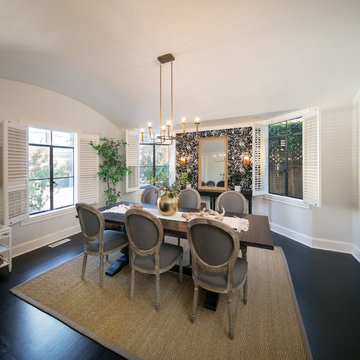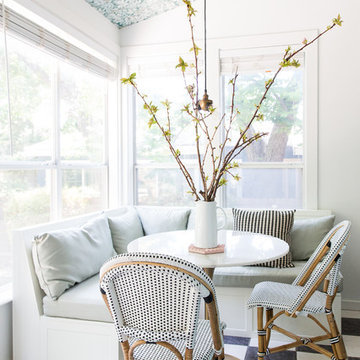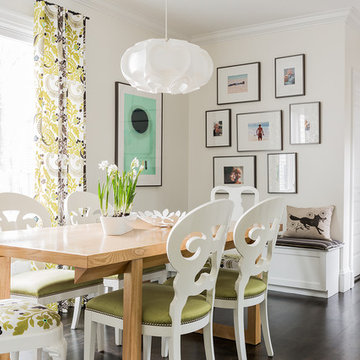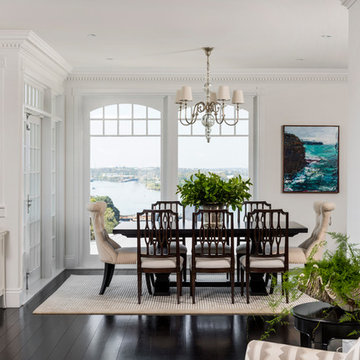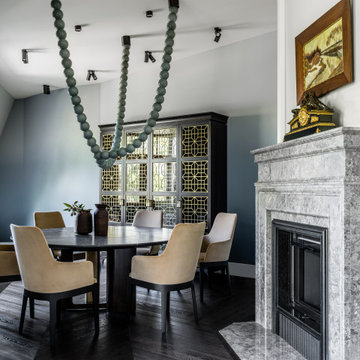326 Billeder af klassisk spisestue med sort gulv
Sorteret efter:
Budget
Sorter efter:Populær i dag
1 - 20 af 326 billeder
Item 1 ud af 3

*The Dining room doors were custom designed by LDa and made by Blue Anchor Woodworks Inc in Marblehead, MA. The floors are constructed of a baked white oak surface-treated with an ebony analine dye.
Chandelier: Restoration Hardware | Milos Chandelier
Floor Lamp: Aqua Creations | Morning Glory Floor Lamp
BASE TRIM Benjamin Moore White Z-235-01 Satin Impervo Alkyd low Luster Enamel
DOOR TRIM Benjamin Moore White Z-235-01 Satin Impervo Alkyd low Luster Enamel
WINDOW TRIM Benjamin Moore White Z-235-01 Satin Impervo Alkyd low Luster Enamel
WALLS Benjamin Moore White Eggshell
CEILING Benjamin Moore Ceiling White Flat Finish
Credit: Sam Gray Photography
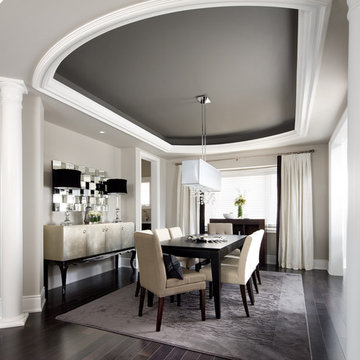
Jane Lockhart's award winning luxury model home for Kylemore Communities. Won the 2011 BILT award for best model home.
Photography, Brandon Barré

Basement Georgian kitchen with black limestone, yellow shaker cabinets and open and freestanding kitchen island. War and cherry marble, midcentury accents, leading onto a dining room.

Long Black dining table with Baccarat lighting and ornate moldings. Comfortable custom chairs in cream upholstery.
White, gold and almost black are used in this very large, traditional remodel of an original Landry Group Home, filled with contemporary furniture, modern art and decor. White painted moldings on walls and ceilings, combined with black stained wide plank wood flooring. Very grand spaces, including living room, family room, dining room and music room feature hand knotted rugs in modern light grey, gold and black free form styles. All large rooms, including the master suite, feature white painted fireplace surrounds in carved moldings. Music room is stunning in black venetian plaster and carved white details on the ceiling with burgandy velvet upholstered chairs and a burgandy accented Baccarat Crystal chandelier. All lighting throughout the home, including the stairwell and extra large dining room hold Baccarat lighting fixtures. Master suite is composed of his and her baths, a sitting room divided from the master bedroom by beautiful carved white doors. Guest house shows arched white french doors, ornate gold mirror, and carved crown moldings. All the spaces are comfortable and cozy with warm, soft textures throughout. Project Location: Lake Sherwood, Westlake, California. Project designed by Maraya Interior Design. From their beautiful resort town of Ojai, they serve clients in Montecito, Hope Ranch, Malibu and Calabasas, across the tri-county area of Santa Barbara, Ventura and Los Angeles, south to Hidden Hills.
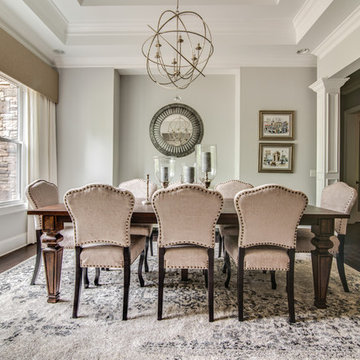
Dining room with custom window treatments.
Selected all the interior and exterior finishes and materials for this custom home. Furnishings were a combination of existing and new.

View of kitchen from the dining room. Wall was removed between the two spaces to create better flow. Craftsman style custom cabinetry in both the dining and kitchen areas, including a built-in banquette with storage underneath.
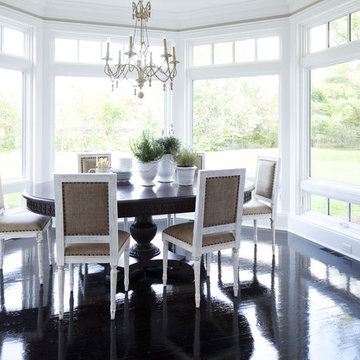
Martha O'Hara Interiors, Interior Selections & Furnishings | Charles Cudd De Novo, Architecture | Troy Thies Photography | Shannon Gale, Photo Styling
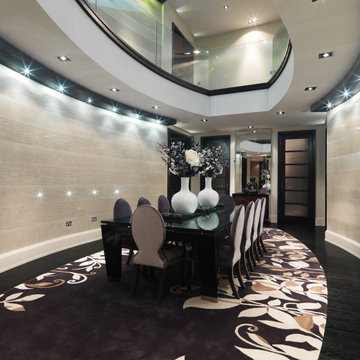
Four Beeches
Inspired by Charles Rennie Mackintosh’s Hill House, Four Beeches is a magnificent natural stone, new-build property with a corner turret, steeply pitched roofs, large overhanging eaves and parapet gables. This 16,700 sq ft mansion is set in a picturesque location overlooking a conservation area in Cheshire. The property sits in beautiful, mature landscaped grounds extending to approximately 2 ¼ acres.
A mansion thought to be the most expensive home in Greater Manchester has gone on sale for an eye-watering £11.25m. The eight-bedroom house on Green Walk, Bowdon, was built by a local businessman in 2008 but it is now ‘surplus to requirements’.
The property has almost 17,000 sq ft of floor space – including six reception rooms and a leisure suite with a swimming pool, spa, gym and home cinema with a bar area. It is surrounded by 2.25 acres of landscaped grounds, with garage space for four cars.
Phillip Diggle, from estate agent Gascoigne Halman, said: “It’s certainly the most expensive property we’ve ever had and the most expensive residential property in the area.
326 Billeder af klassisk spisestue med sort gulv
1

