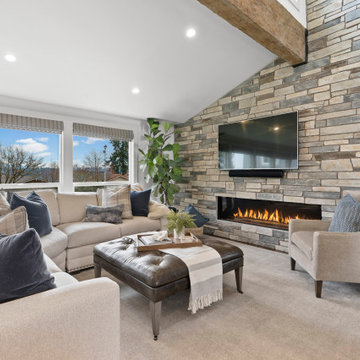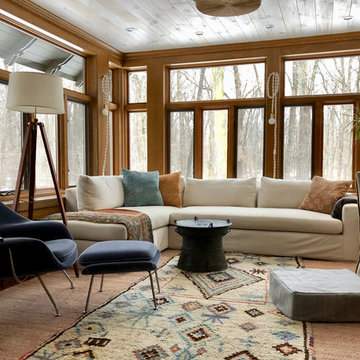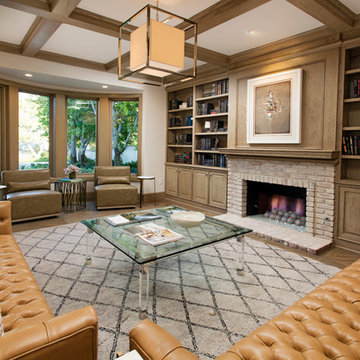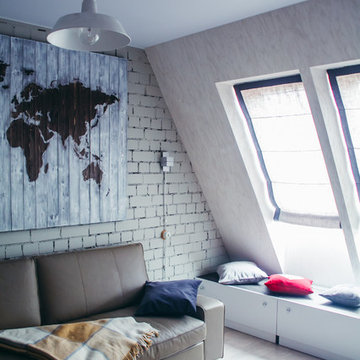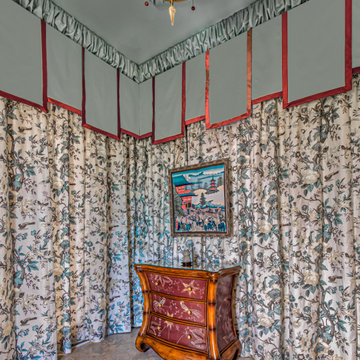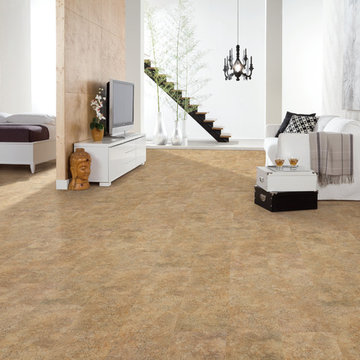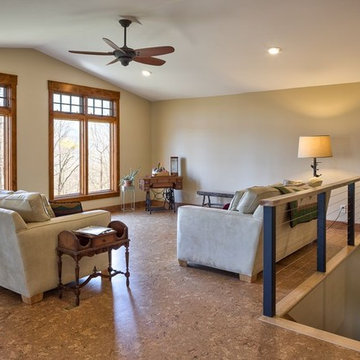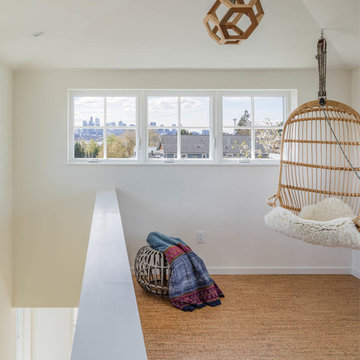111 Billeder af klassisk stue med korkgulv
Sorteret efter:
Budget
Sorter efter:Populær i dag
1 - 20 af 111 billeder

Dave Fox Design Build Remodelers
This room addition encompasses many uses for these homeowners. From great room, to sunroom, to parlor, and gathering/entertaining space; it’s everything they were missing, and everything they desired. This multi-functional room leads out to an expansive outdoor living space complete with a full working kitchen, fireplace, and large covered dining space. The vaulted ceiling in this room gives a dramatic feel, while the stained pine keeps the room cozy and inviting. The large windows bring the outside in with natural light and expansive views of the manicured landscaping.

Reading Nook next to Fireplace with built in display shelves and bench

We dug down into the basement floor to achieve 9'0" ceiling height. Now the space is perfect for entertaining, whether your tastes run towards a drink at the home bar, watching movies on the drop down screen (concealed in the ceiling), or building a lego creation from the lego pieces stored in the bins that line two walls. Architectural design by Board & Vellum. Photo by John G. Wilbanks.
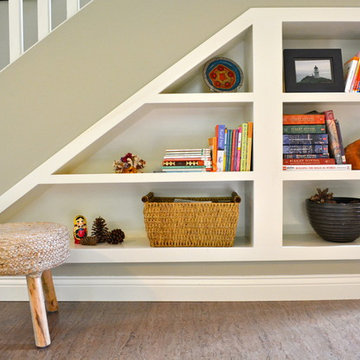
stNatural, calm, family-centered. This client knew what she wanted and just needed some assistance getting there. Susan helped her out with imagery and product research, a first floor furniture plan and several working meetings to nail down the built-in functionality and look in the dining-room-turned-office/family drop-zone. Cork floors installed throughout give the home a warm and eco-friendly foundation. Pine-cones, tree trunk cookies, plants and lots of unstained wood make the family's focus on nature clear. The result: a beautiful and light-filled but relaxed and practical family space.
Carpenter/Contractor: Sam Dennis
From the client: We hired Susan to assist with a downstairs remodel. She brings a personalization that feels like getting advice from a family member at the same time adding helpful details of her industry knowledge. Her flexibly in work style allows her to come with plans fully researched and developed or to advise, plan and draw on the spot. She has been willing to do as much as we needed or to let us roll with our own ideas and time frame and consult with her as needed.
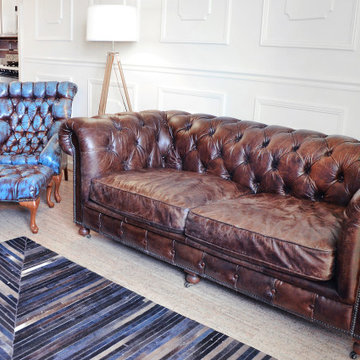
Traditional paneling and furniture elevate this loft. Additions include the design of the paneling, paint color selection, flooring selection and sofa selection.
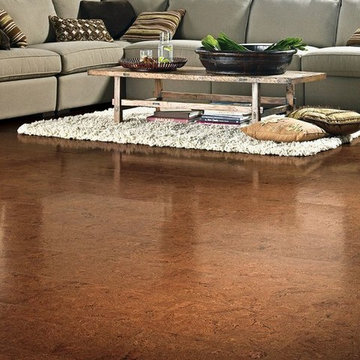
By Design I WANT THAT Wednesday feature of the week . . .CORK - it's not just for wine bottles anymore! Looking for flooring for your new home or remodel? Want something that is soft on your feet and back, sustainable AND beautiful? Go CORK! Perfect for kid's playrooms - dramatic for a powder bath - warmer on your feet than tile (which is nice if you run around barefoot like I do). Check out these EIGHT photos for ideas on where to incorporate cork in your home!
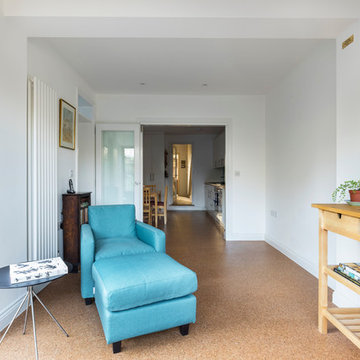
Cosy and retro living room with double door leading to the kitchen, creating one large area.
Blue arm-chair with a matching footstool.
Corck flooring.
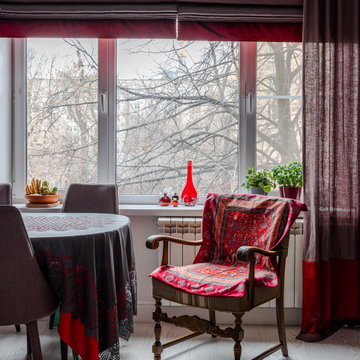
Объект находится в историческом центре Москвы, дом старой серии с очень низким потолками (2,60) поэтому при подборе напольного покрытия были выбраны клеевые пробковые полы толщиной 6 мм и по своему внешнему виду ничем не отличается от инженерной доски.
Цветовая гамма была выбрана согласно общей концепции проекта и цветового решения каждого помещения.
Пробку клеили на идеально ровную стяжку, чтобы сэкономить каждый сантиметр высоты. В гостиной и коридоре Oak White из коллекции Wood XL. В спальне пробковое покрытие в виде французской елочки Сhevron Сreme.
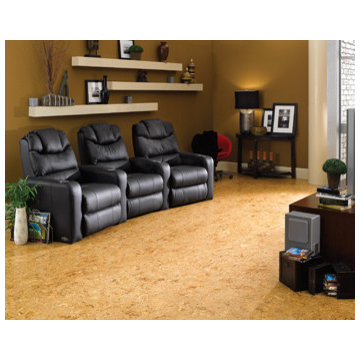
Boston Flooring Showroom
Cork floors are perfect for a media room - they help absorb sound, plus they feel great underfoot!
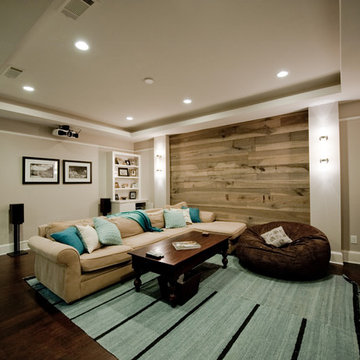
Location: Atlanta, Georgia - Historical Inman Park
Scope: This home was a new home we developed and built in Atlanta, GA. This was built to fit into the historical neighborhood. This is the theatre room. The wood paneling is from our sustainable woods program and is pecan wood from a downed tree. There is a bar, which is not visible from this angle.
High performance / green building certifications: EPA Energy Star Certified Home, EarthCraft Certified Home - Gold, NGBS Green Certified Home - Gold, Department of Energy Net Zero Ready Home, GA Power Earthcents Home, EPA WaterSense Certified Home. The home achieved a 50 HERS rating.
Builder/Developer: Heirloom Design Build
Architect: Jones Pierce
Interior Design/Decorator: Heirloom Design Build
Photo Credit: D. F. Radlmann
www.heirloomdesignbuild.com
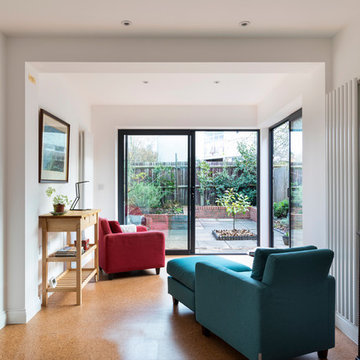
Living room in a new extension with double panel sliding doors on each side.
Red and blue arm chairs. Cork florring.
Photo by Chris Snook
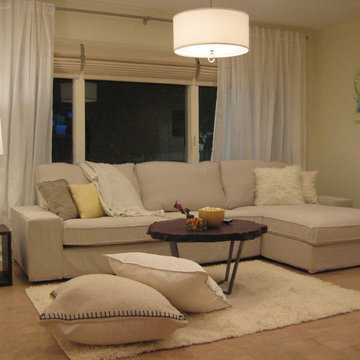
This was a 3 day renovation with DIY and HGTV House Crashers. This is a basement which now has a comfortable and good looking TV viewing area, a fireplace to the right of what's pictured (which the client previously never used) and a bar beyond the fireplace (which was previously storage). The homeowner is thrilled with the renovation.
111 Billeder af klassisk stue med korkgulv
1




