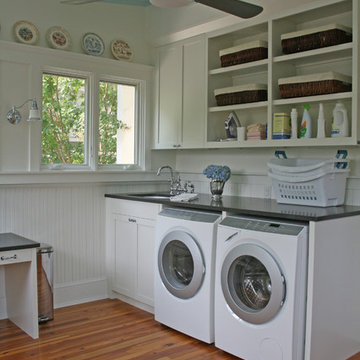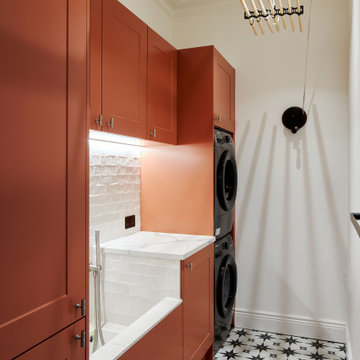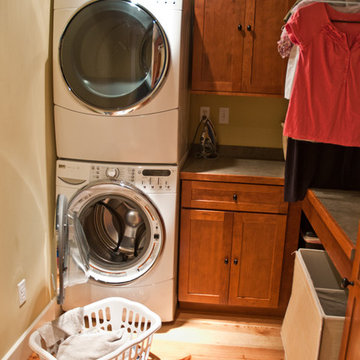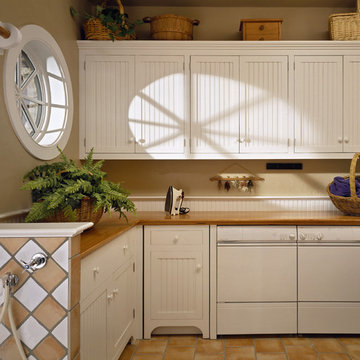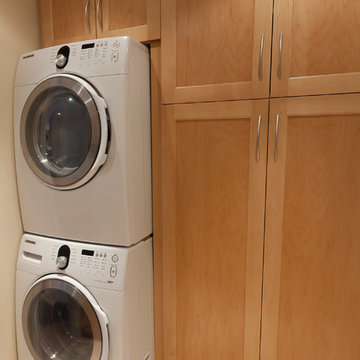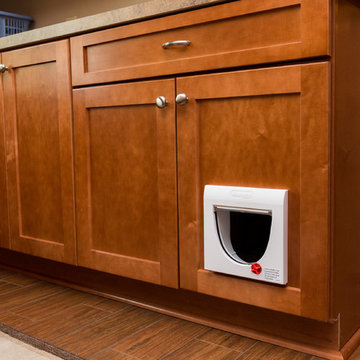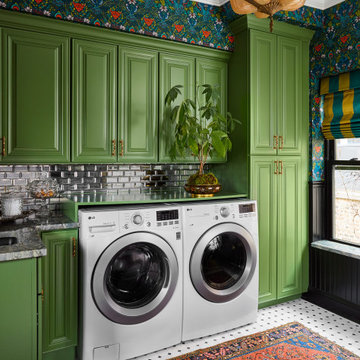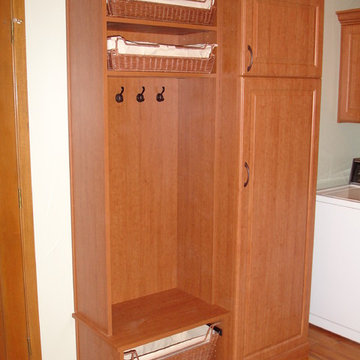408 Billeder af klassisk trætonet bryggers
Sorteret efter:
Budget
Sorter efter:Populær i dag
1 - 20 af 408 billeder
Item 1 ud af 3

This is an exposed laundry area at the top of the hall stairs - the louvered doors hide the washer and dryer!
Photo Credit - Bruce Schneider Photography
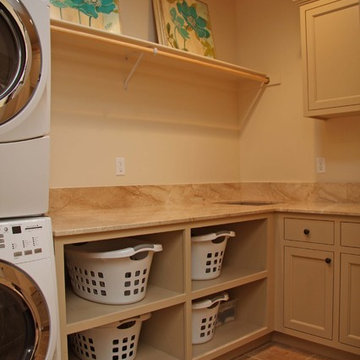
Addition to existing home included: Family/Media Room, Master Suite, Master Bath, Boys Bedroom, Pool Bath, Laundry Room. Interior design by Georgia George and Photography by Karan Thompson
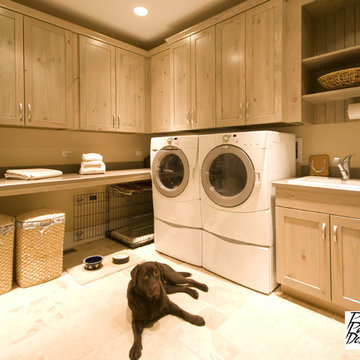
This laundry and mud room was designed around the chocolate lab, literally. In the corner, his bed is stashed along with his bowls. The counter top height, cabinet depth and even the rustic color of the cabinetry were selected to work with the needs of this very special family friend. If only he could work the washer and dryer while he waited!
Brookhaven cabinetry by Wood-Mode, Colony, Dove Grey on distressed pine; Whirlpool Duets; Tile flooring
Photo by: Theresa M Sterbis

Stenciled, custom painted historical cabinetry in mudroom with powder room beyond.
Weigley Photography

Laundry room. Bright wallpaper, matching painted furniture style cabinetry and copper farm sink. Floor is marmoleum squares.
Photo by: David Hiser
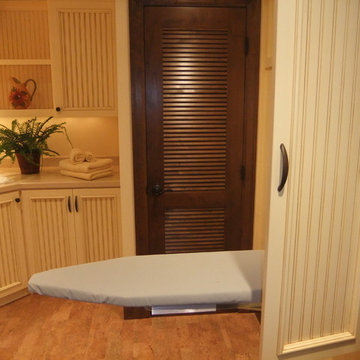
The ironing board is tucked away in a recessed cabinet with door. The matching door to the laundry cabinets is a nice way to store your items and fine tune the clutter.
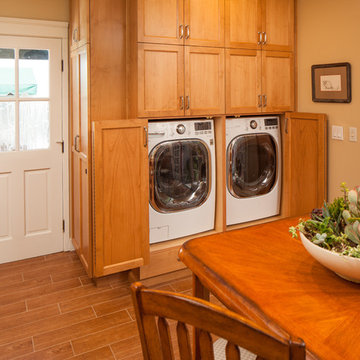
With the lower cabinets open the washer and dryer is fully usable.
Michael Andrew, Photo Credit
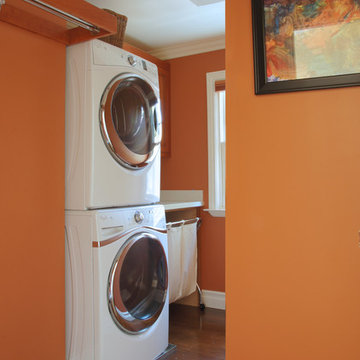
Why must a laundry room be sterile and white? How about deep pumpkin? Why not!
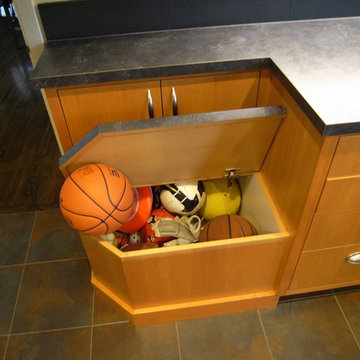
Great mud entry / laundry room with benchseat for putting shoes on and off, hooks to hang jackets and coats, bins for shoes, boots, and sports balls, countertop niches for kids school work and backpacks, hanging rods for clean laundry, pullout recycle bins for paper, glass, plastic, and cardboard, movable hamper bins for dirty laundry, tall corner storage space for baseball bats and soccer bags, under cabinet lighting, etc...
408 Billeder af klassisk trætonet bryggers
1
