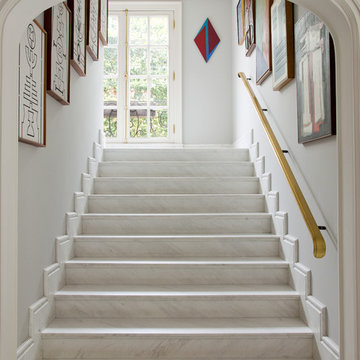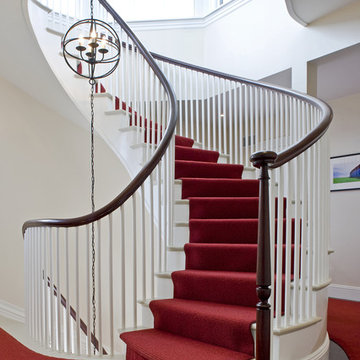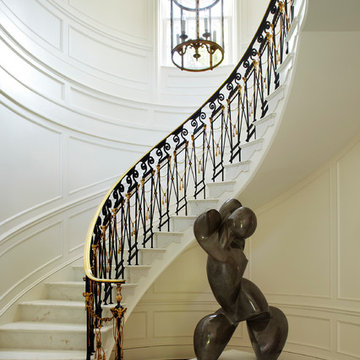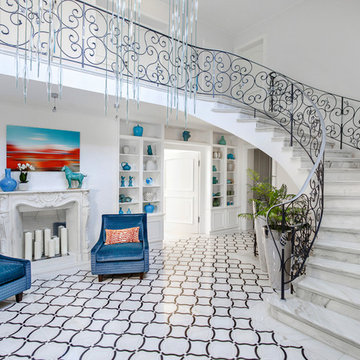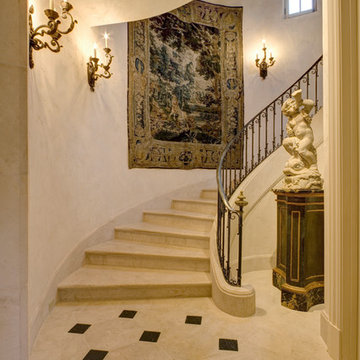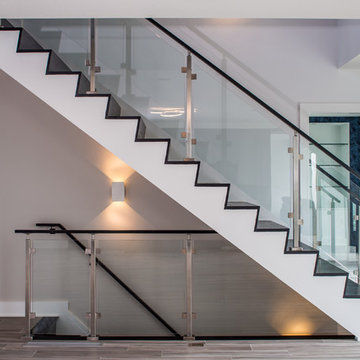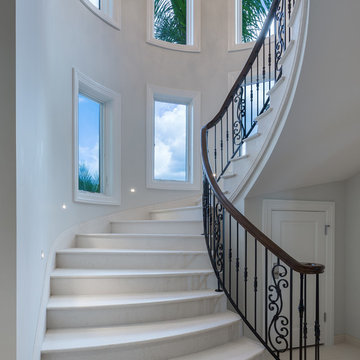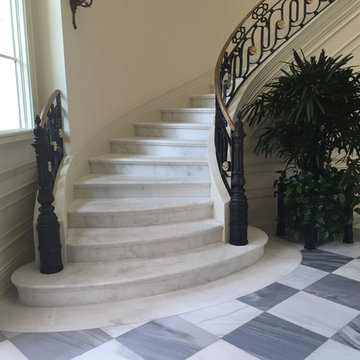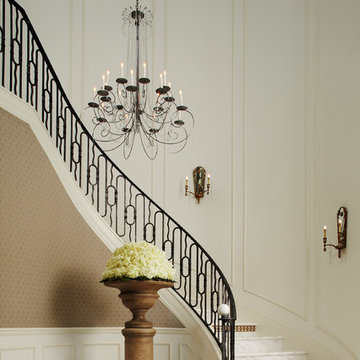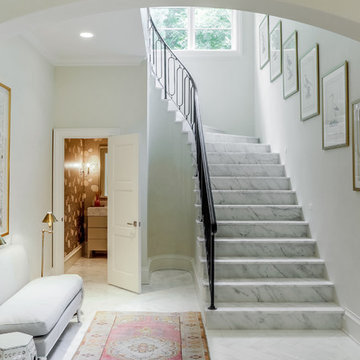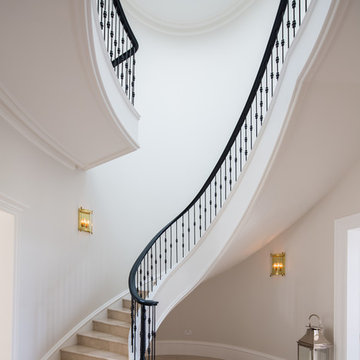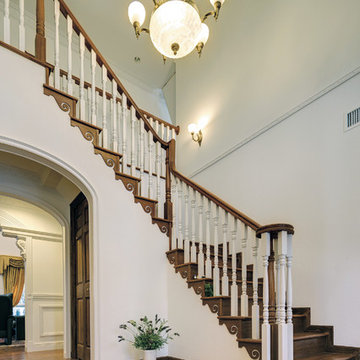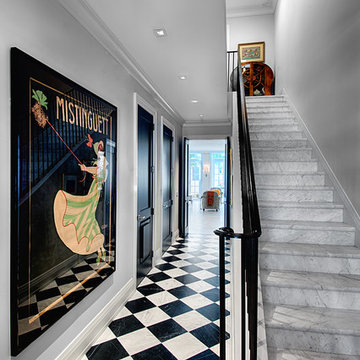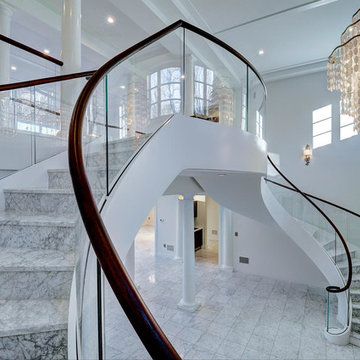323 Billeder af klassisk trappe med marmor trin
Sorteret efter:
Budget
Sorter efter:Populær i dag
1 - 20 af 323 billeder
![Barclay-Hollywood [A]](https://st.hzcdn.com/fimgs/pictures/staircases/barclay-hollywood-a-deluxe-stair-and-railing-ltd-img~4031637800afd461_5125-1-7ddc08a-w360-h360-b0-p0.jpg)
Similar to its successor in "Barclay-Hollywood [B]", this staircase was built with the same concept; having a beautiful self-supporting staircase floating while using only limited areas to leverage weight distribution.
For the main floor up to second floor only, the connecting staircases had to be constructed of solid laminated Red Oak flat cut stringers at a thickness of 3-1/2" with exception to the flared stringer which was laminated in plywood layers for obvious reasons. The treads and risers were made of 1" plywood with a generous amount of glue, staples and screws in order to accommodate the marble cladding. The basement staircases featured 1-3/4" solid Red Oak flat cut treads with closed risers.
This house is a cut above the rest!
*railings were completed by others
*featured images are property of Deluxe Stair & Railing Ltd
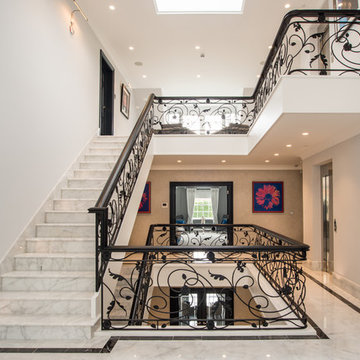
Star White Polished Marble tile flooring and bespoke staircase (30mm thick treads with full bullnose edges) with a bespoke Nero Marquina Marble border on the flooring.
Materials supplied by Natural Angle including Marble, Limestone, Granite, Sandstone, Wood Flooring and Block Paving.
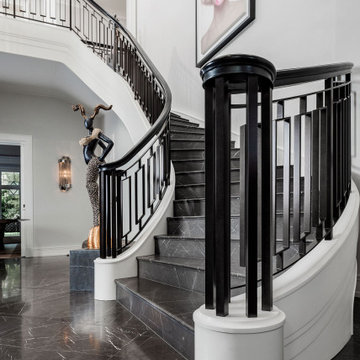
Mit dieser fantastischen Treppenanlage im „New Art Déco“ Design haben wir eine Villa in Berlin-Dahlem bereichert. Es war das erste exklusive Villenprojekt, das in einer Zusammenarbeit mit dem Stararchitekten Paul Kahlfeldt, dem Innenausstatter Pawel Ostrowski vom Einrichtungshaus Herrendorf sowie mit dem Architekturbüro Rüdiger Semang realisiert wurde. Die Betontreppe verfügt über dunkle Stufen aus Naturstein und weiße Holzwangen. Das handgefertigte Treppengeländer besteht aus punktgeschweißtem Schwarzstahl mit einem Holzhandlauf aus Räuchereiche. Entstanden sind 35 Meter pure Augenweide, die die Herzen der Bewohner und diejenigen ihrer Gäste höherschlagen lässt.

For this commission the client hired us to do the interiors of their new home which was under construction. The style of the house was very traditional however the client wanted the interiors to be transitional, a mixture of contemporary with more classic design. We assisted the client in all of the material, fixture, lighting, cabinetry and built-in selections for the home. The floors throughout the first floor of the home are a creme marble in different patterns to suit the particular room; the dining room has a marble mosaic inlay in the tradition of an oriental rug. The ground and second floors are hardwood flooring with a herringbone pattern in the bedrooms. Each of the seven bedrooms has a custom ensuite bathroom with a unique design. The master bathroom features a white and gray marble custom inlay around the wood paneled tub which rests below a venetian plaster domes and custom glass pendant light. We also selected all of the furnishings, wall coverings, window treatments, and accessories for the home. Custom draperies were fabricated for the sitting room, dining room, guest bedroom, master bedroom, and for the double height great room. The client wanted a neutral color scheme throughout the ground floor; fabrics were selected in creams and beiges in many different patterns and textures. One of the favorite rooms is the sitting room with the sculptural white tete a tete chairs. The master bedroom also maintains a neutral palette of creams and silver including a venetian mirror and a silver leafed folding screen. Additional unique features in the home are the layered capiz shell walls at the rear of the great room open bar, the double height limestone fireplace surround carved in a woven pattern, and the stained glass dome at the top of the vaulted ceilings in the great room.

Underground staircase connecting the main residence to the the pool house which overlooks the lake. This space features marble mosaic tile inlays, upholstered walls, and is accented with crystal chandeliers and sconces.
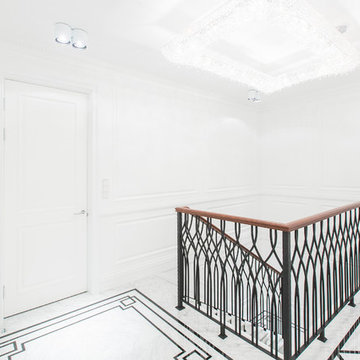
Один из примеров проектов современного стиля: сочетание классических мраморов Bianco Carrara (белый) и Nero Marquina (черный), выдержанный переход оттенков в камне между полами и лестницей, лестницей и #панно, точная геометрия и грамотная укладка.
323 Billeder af klassisk trappe med marmor trin
1
