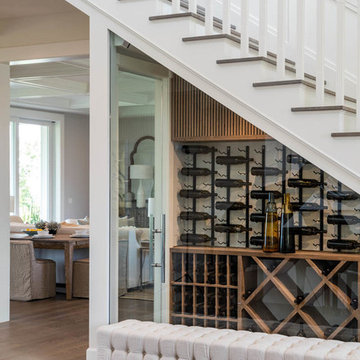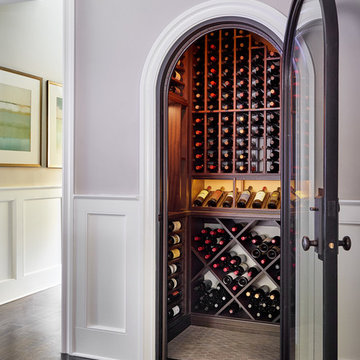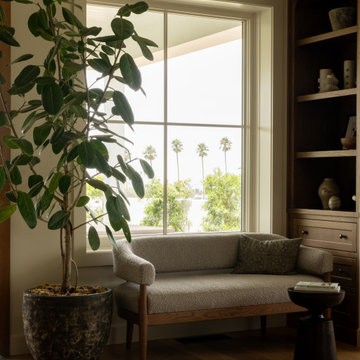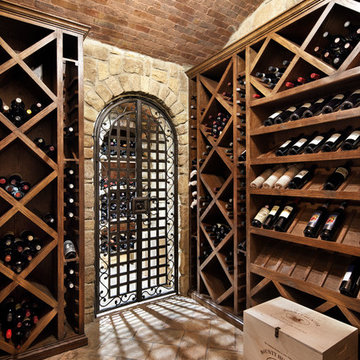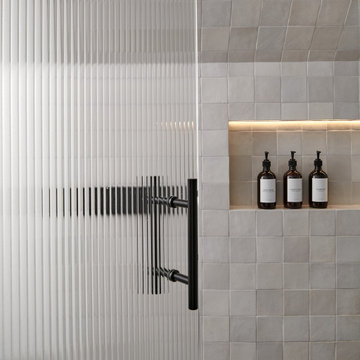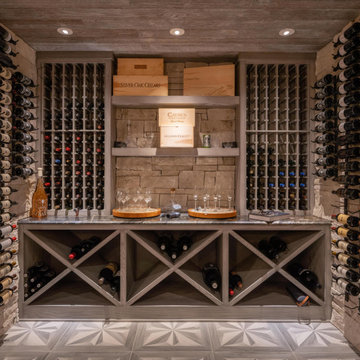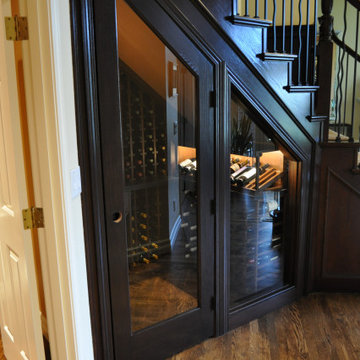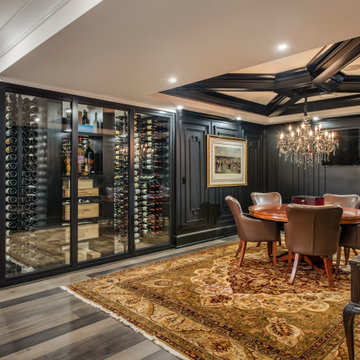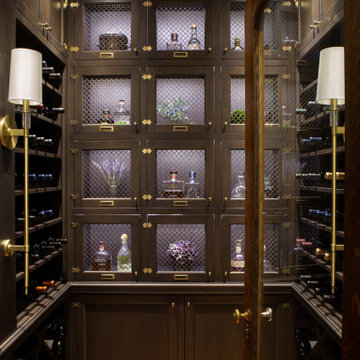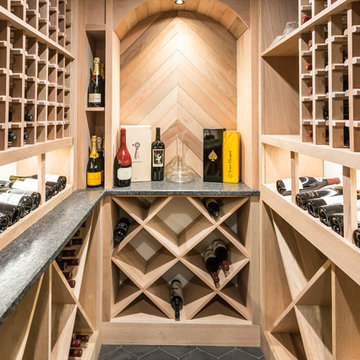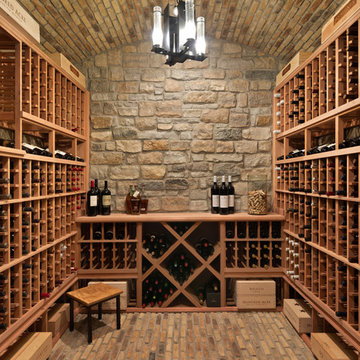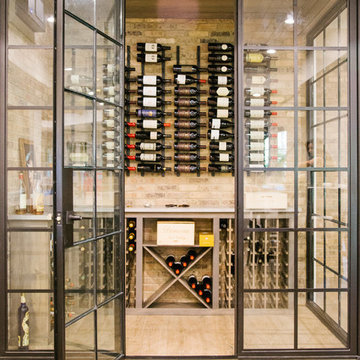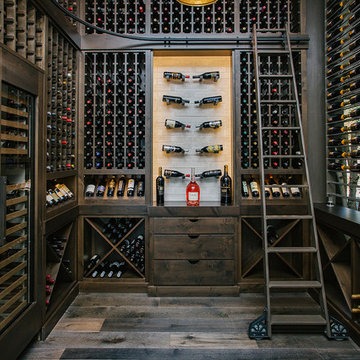23.746 Billeder af klassisk vinkælder
Sorteret efter:
Budget
Sorter efter:Populær i dag
1 - 20 af 23.746 billeder
Item 1 ud af 2
Find den rigtige lokale ekspert til dit projekt
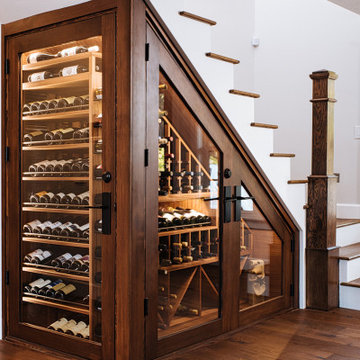
We transformed the space under the staircase of this Oregon City home into a custom home wine cellar with storage room for up to 600 bottles of wine.
Under stairs wine cellars are an easy way to carve out wine display and storage room in a two-story home without sacrificing closet space or giving a full room.
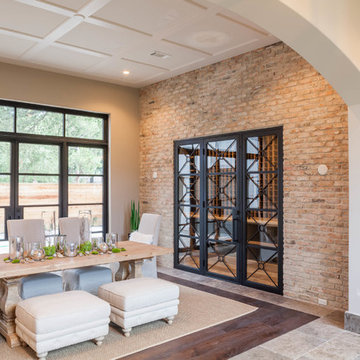
European inspired transitional design home in Tanglewood, Houston TX. Expansive outdoor living, wine cellar, reclaimed beams and master balcony. Photo by TK Images
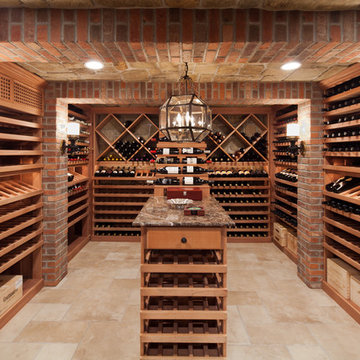
Temperature controlled wine cellar feature brick and stone walls and ceiling and custom mahogany wine racks
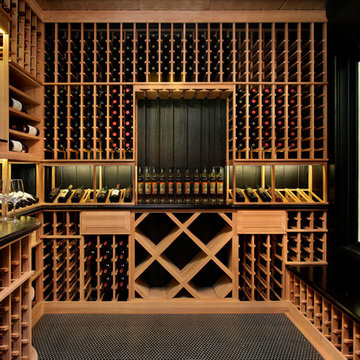
The designer and homeowner worked together to create a unique wine storage layout using wood panels.
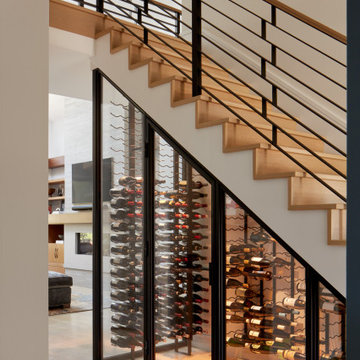
New Construction
Design + Build: EBCON Corporation
Architecture: Viotti Architects
Photography: Agnieszka Jakubowicz
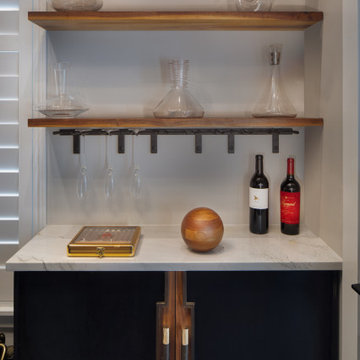
Custom wine cellar, lined with wall racks, sliding library-style ladder and surface area. Custom clay pattern floor tile, suspended LED chandelier and steel entry door.
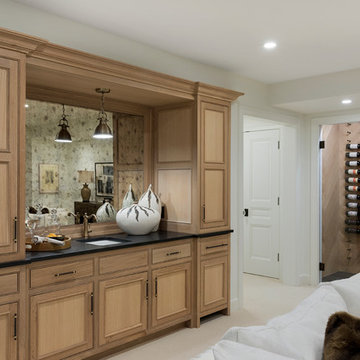
This new home is the last newly constructed home within the historic Country Club neighborhood of Edina. Nestled within a charming street boasting Mediterranean and cottage styles, the client sought a synthesis of the two that would integrate within the traditional streetscape yet reflect modern day living standards and lifestyle. The footprint may be small, but the classic home features an open floor plan, gourmet kitchen, 5 bedrooms, 5 baths, and refined finishes throughout.
23.746 Billeder af klassisk vinkælder
1
