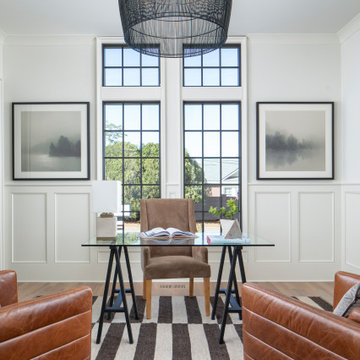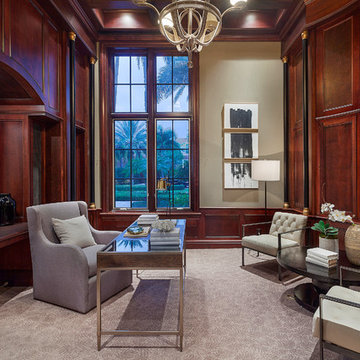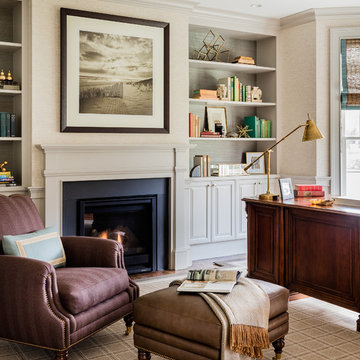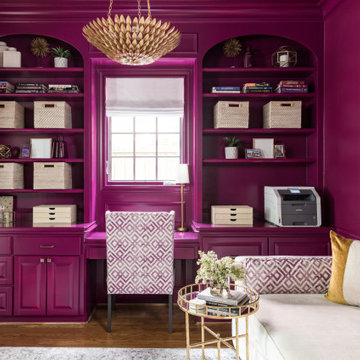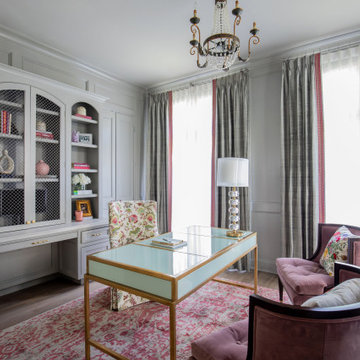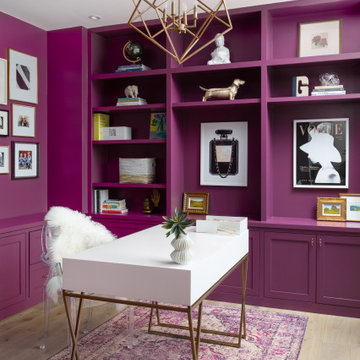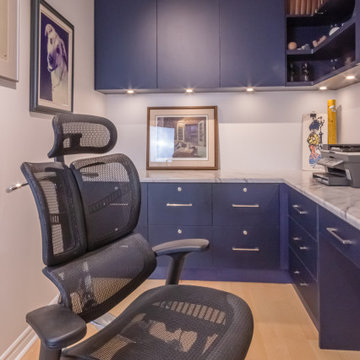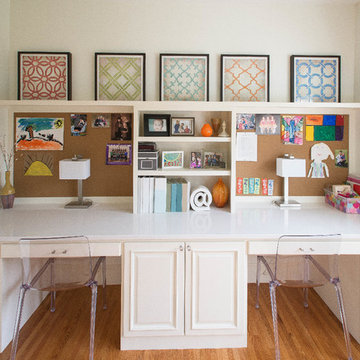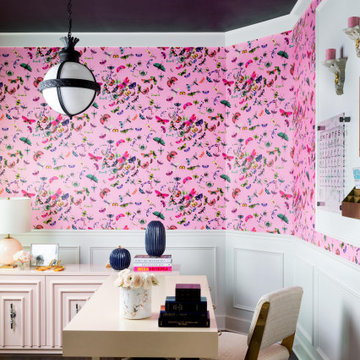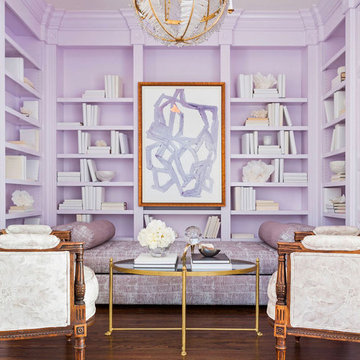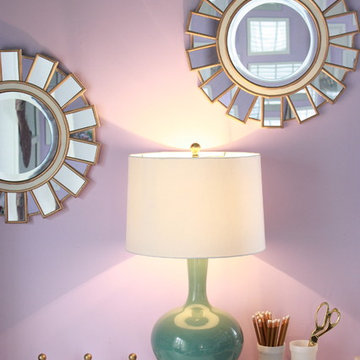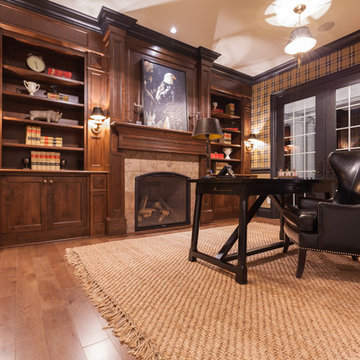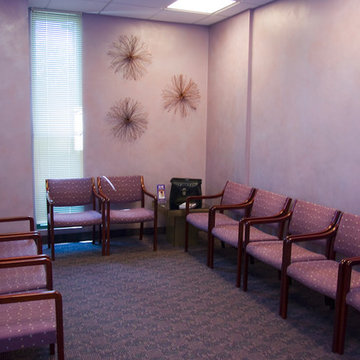108 Billeder af klassisk violet hjemmekontor
Sorteret efter:
Budget
Sorter efter:Populær i dag
1 - 20 af 108 billeder
Item 1 ud af 3
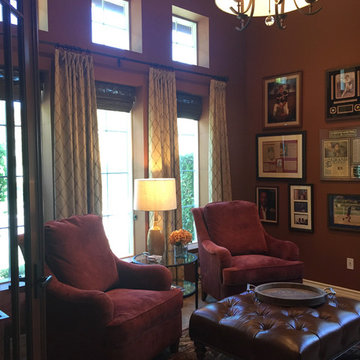
Small office can pack a lot of design impact. The client wanted a space to read and display baseball memorabilia, with a sophisticated flair.
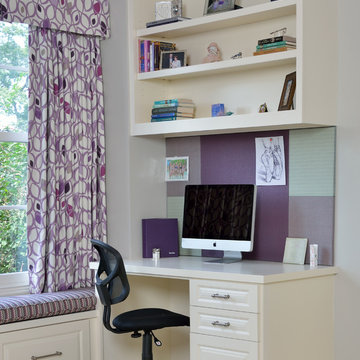
A new bench seat and desk area bring function into this teens bedroom. Storage was incorporated in the bench along with an open space for display. A variety of fabrics were grouped together to create a seamless tackable panel behind the computer for photos and memorabilia. Photo Credit: Miro Dvorscak
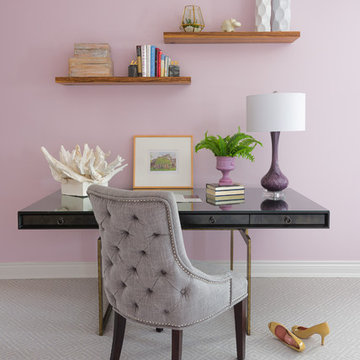
This beautiful home office area is nestled in the massive master suite. It's business as usual with the large writing desk with convenient drawers for storage. The wall mounted zebra-wood book shelves float above for additional storage and display. The tufted velvet chair allow the home-owner to comfortably pay bills or log on their computer. Paint SW #6281 Waliflower.
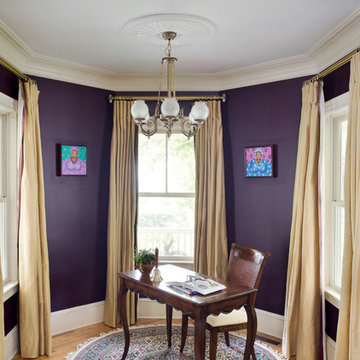
Looking at this home today, you would never know that the project began as a poorly maintained duplex. Luckily, the homeowners saw past the worn façade and engaged our team to uncover and update the Victorian gem that lay underneath. Taking special care to preserve the historical integrity of the 100-year-old floor plan, we returned the home back to its original glory as a grand, single family home.
The project included many renovations, both small and large, including the addition of a a wraparound porch to bring the façade closer to the street, a gable with custom scrollwork to accent the new front door, and a more substantial balustrade. Windows were added to bring in more light and some interior walls were removed to open up the public spaces to accommodate the family’s lifestyle.
You can read more about the transformation of this home in Old House Journal: http://www.cummingsarchitects.com/wp-content/uploads/2011/07/Old-House-Journal-Dec.-2009.pdf
Photo Credit: Eric Roth
108 Billeder af klassisk violet hjemmekontor
1
