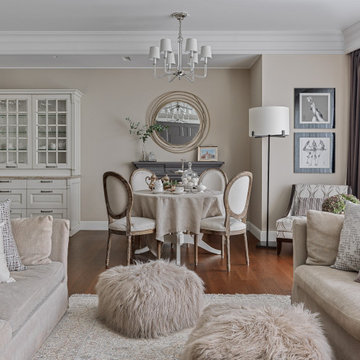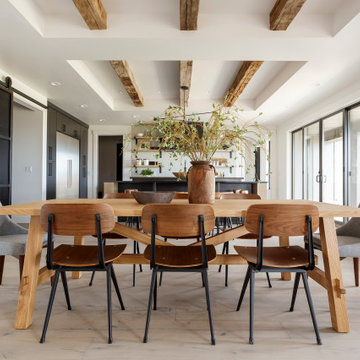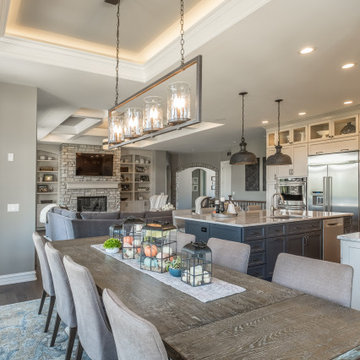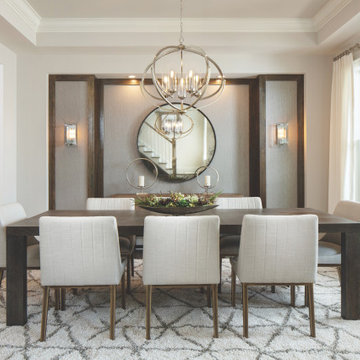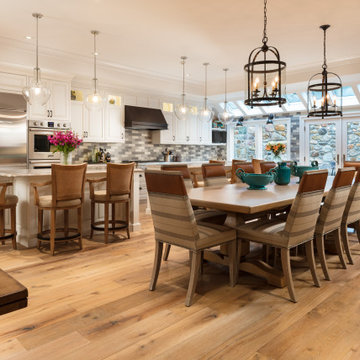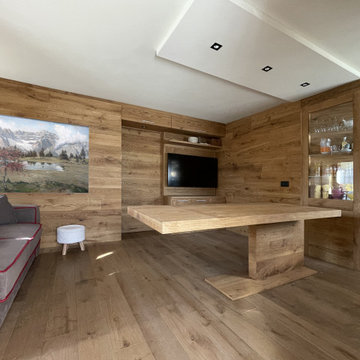696 Billeder af køkken-alrum med bakkeloft
Sorteret efter:
Budget
Sorter efter:Populær i dag
1 - 20 af 696 billeder

The dining alcove encircles the custom 72" diameter wood table. The tray ceiling, wainscoting and rich crown moldings add classical details. The banquette provides warm additional seating and the custom chandelier finishes the space luxuriously.

To connect to the adjoining Living Room, the Dining area employs a similar palette of darker surfaces and finishes, chosen to create an effect that is highly evocative of past centuries, linking new and old with a poetic approach.
The dark grey concrete floor is a paired with traditional but luxurious Tadelakt Moroccan plaster, chose for its uneven and natural texture as well as beautiful earthy hues.
The supporting structure is exposed and painted in a deep red hue to suggest the different functional areas and create a unique interior which is then reflected on the exterior of the extension.
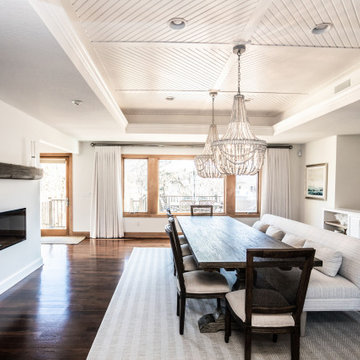
There are many people out there who are frustrated with their homes and our homeowners were no different. We believe there's no better feeling than walking into a home you love where your family can thrive in every way. Our homeowners loved the space of their newly purchased Edina home but wanted to make it their own. A beautiful fusion of fresh coastal vibes & casual elegance is exactly what we captured for these homeowners that were craving a comfortable yet sophisticated space, perfect for hosting their large family. If you are thinking of renovating, this home is packed with inspiration! Come see this stunning home. We'd love to meet you!
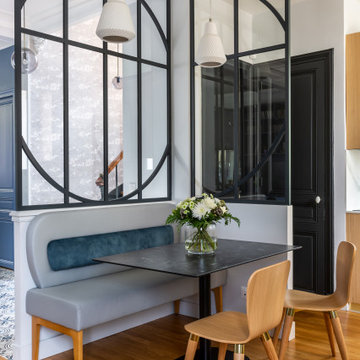
Une maison de maître du XIXème, entièrement rénovée, aménagée et décorée pour démarrer une nouvelle vie. Le RDC est repensé avec de nouveaux espaces de vie et une belle cuisine ouverte ainsi qu’un bureau indépendant. Aux étages, six chambres sont aménagées et optimisées avec deux salles de bains très graphiques. Le tout en parfaite harmonie et dans un style naturellement chic.
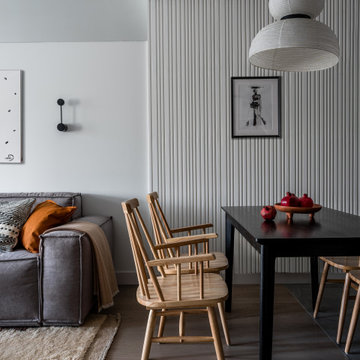
Зона столовой подчеркнута единственным в этом помещении подвесным светильником в стиле японских фонарей.
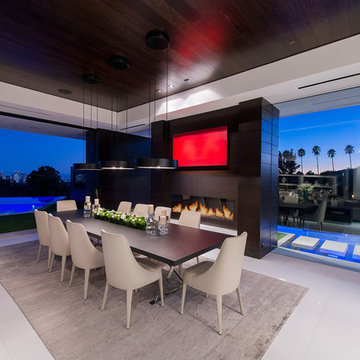
Laurel Way Beverly Hills luxury home modern glass wall dining room with swimming pool views. Photo by William MacCollum.
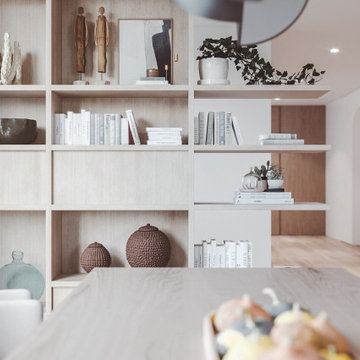
This contemporary dining room showcases a practical and stylish solution for modern living. A custom-made shelving unit gracefully separates the dining area from a convenient study nook.
The shelving unit's clever design includes an enclosed strengthening structure, allowing the shelves to extend without the need for additional support at the end. This functional yet elegant addition optimizes space and enhances the overall aesthetic of the dining room.
Discover the seamless blend of form and function in this inviting dining space, where thoughtful design elevates everyday living.
696 Billeder af køkken-alrum med bakkeloft
1


