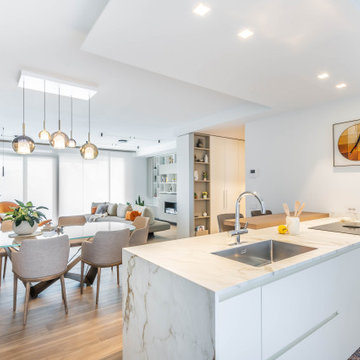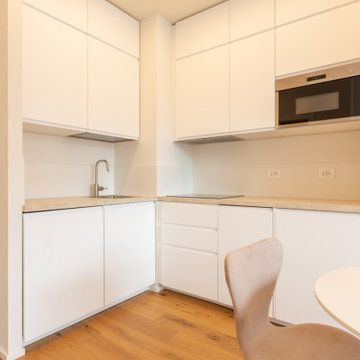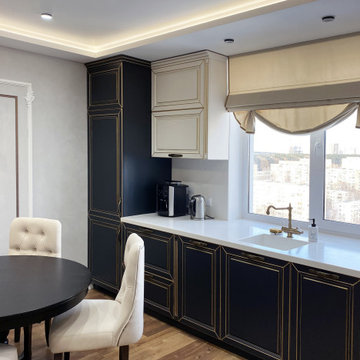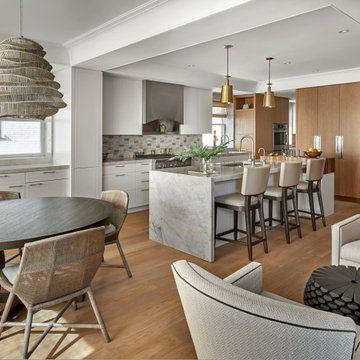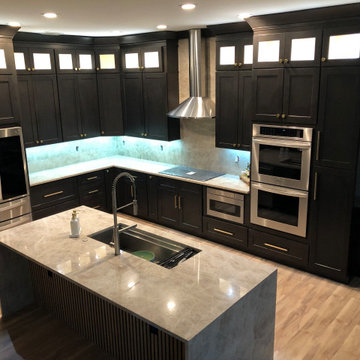663 Billeder af køkken med beige bordplade og bakkeloft
Sorteret efter:
Budget
Sorter efter:Populær i dag
1 - 20 af 663 billeder

See https://blackandmilk.co.uk/interior-design-portfolio/ for more details.

The outer kitchen wall with an exterior door, custom china cabinet, and butler kitchen in background
Photo by Ashley Avila Photography

Evoluzione di un progetto di ristrutturazione completa appartamento da 110mq
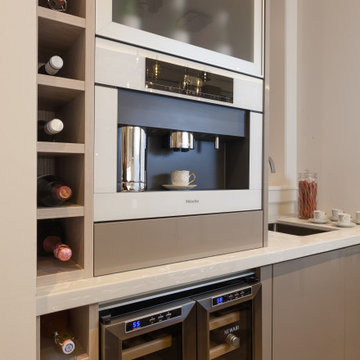
This unique kitchen design is a combination of a traditional shaker door style, paired with modern-flat panel doors, from the Biefbi collections of 'Diamante' and 'BK System".
The Diamante units are lacquered white with a raised solid oak center panel with built-in recessed finger pulls that creates a unique shaker door with integrated handles.
The BK System modern units are made with high gloss laminate in the colour "corda". It uses a combination of handle-less aluminum profiles and handles.
The 'Diamante' main kitchen wall includes base units for the cooktop and storage, wall units and glass wall units with integrated flush LED lights. The "Diamante" island includes a sink drawer unit and custom panel front dishwasher, garbage pull-out and pan drawer pull-out.
The "BK System" units are used for the refrigerator and oven wall, which includes both the door fronts for integrated appliances and for the tall unit storage.
The beverage centre/coffee bar, and tall dining room storage, are all done with the same taupe high gloss laminate finishes and wood laminate accents.
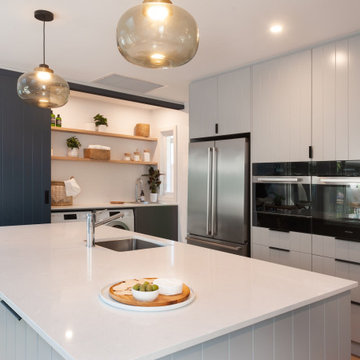
DESIGN BRIEF
“A family home to be lived in not just looked at” placed functionality as main priority in the
extensive renovation of this coastal holiday home.
Existing layout featured:
– Inadequate bench space in the cooking zone
– An impractical and overly large walk in pantry
– Torturous angles in the design of the house made work zones cramped with a frenetic aesthetic at odds
with the linear skylights creating disharmony and an unbalanced feel to the entire space.
– Unappealing seating zones, not utilising the amazing view or north face space
WISH LIST
– Comfortable retreat for two people and extend family, with space for multiple cooks to work in the kitchen together or to a functional work zone for a couple.
DESIGN SOLUTION
– Removal of awkward angle walls creating more space for a larger kitchen
– External angles which couldn’t be modified are hidden, creating a rational, serene space where the skylights run parallel to walls and fittings.
NEW KITCHEN FEATURES
– A highly functional layout with well-defined and spacious cooking, preparing and storage zones.
– Generous bench space around cooktop and sink provide great workability in a small space
– An inviting island bench for relaxing, working and entertaining for one or many cooks
– A light filled interior with ocean views from several vantage points in the kitchen
– An appliance/pantry with sliding for easy access to plentiful storage and hidden appliance use to
keep the kitchen streamlined and easy to keep tidy.
– A light filled interior with ocean views from several vantage points in the kitchen
– Refined aesthetics which welcomes, relax and allows for individuality with warm timber open shelves curate collections that make the space feel like it’s a home always on holidays.

Modern custom kitchen walnut cabinets and taj mahal backsplash and waterfall edge countertop, built in subzero fridge freezer and bar.

See https://blackandmilk.co.uk/interior-design-portfolio/ for more details.
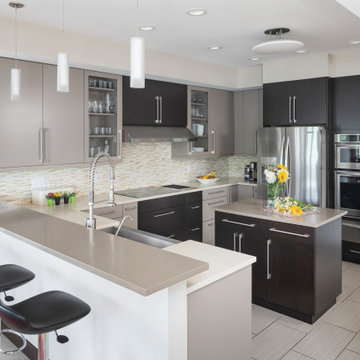
A neutral kitchen balances the colorful artwork and architectural features of the adjoining areas. Built by Meadowlark Design+Build. Architecture: Architectural Resource. Photography Joshua Caldwell.
663 Billeder af køkken med beige bordplade og bakkeloft
1

