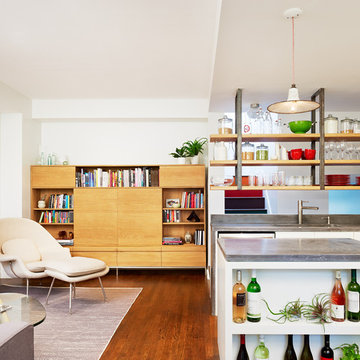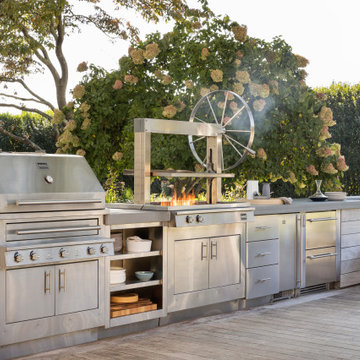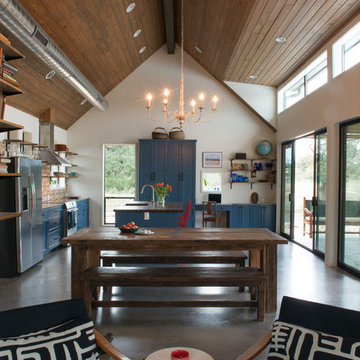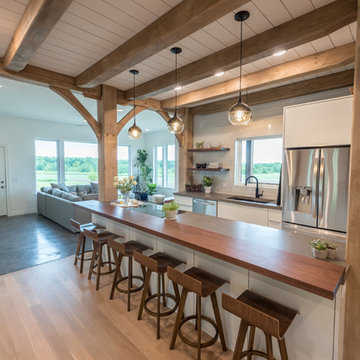8.123 Billeder af køkken med betonbordplade og hvidevarer i rustrfrit stål
Sorteret efter:
Budget
Sorter efter:Populær i dag
1 - 20 af 8.123 billeder

Bespoke Uncommon Projects plywood kitchen. Oak veneered ply carcasses, stainless steel worktops on the base units and Wolf, Sub-zero and Bora appliances. Island with built in wine fridge, pan and larder storage, topped with a bespoke cantilevered concrete worktop breakfast bar.
Photos by Jocelyn Low

Set within the Carlton Square Conservation Area in East London, this two-storey end of terrace period property suffered from a lack of natural light, low ceiling heights and a disconnection to the garden at the rear.
The clients preference for an industrial aesthetic along with an assortment of antique fixtures and fittings acquired over many years were an integral factor whilst forming the brief. Steel windows and polished concrete feature heavily, allowing the enlarged living area to be visually connected to the garden with internal floor finishes continuing externally. Floor to ceiling glazing combined with large skylights help define areas for cooking, eating and reading whilst maintaining a flexible open plan space.
This simple yet detailed project located within a prominent Conservation Area required a considered design approach, with a reduced palette of materials carefully selected in response to the existing building and it’s context.
Photographer: Simon Maxwell

Custom Family lodge with full bar, dual sinks, concrete countertops, wood floors.

Open plan kitchen and living room with custom kitchen island that includes wine storage. Open shelving mounted on steel brackets support dishes and provide for light from above.

Warm modern bohemian beach house kitchen. Cement countertop island, white marble counters.

This couple purchased a second home as a respite from city living. Living primarily in downtown Chicago the couple desired a place to connect with nature. The home is located on 80 acres and is situated far back on a wooded lot with a pond, pool and a detached rec room. The home includes four bedrooms and one bunkroom along with five full baths.
The home was stripped down to the studs, a total gut. Linc modified the exterior and created a modern look by removing the balconies on the exterior, removing the roof overhang, adding vertical siding and painting the structure black. The garage was converted into a detached rec room and a new pool was added complete with outdoor shower, concrete pavers, ipe wood wall and a limestone surround.
Kitchen Details:
-Cabinetry, custom rift cut white oak
-Light fixtures, Lightology
-Barstools, Article and refinished by Home Things
-Appliances, Thermadore, stovetop has a downdraft hood
-Island, Ceasarstone, raw concrete
-Sink and faucet, Delta faucet, sink is Franke
-White shiplap ceiling with white oak beams
-Flooring is rough wide plank white oak and distressed

This comfortable and beautiful backyard is the perfect place to host celebrations and serve family and friends. The Hybrid Fire Grill offers these homeowners everything from high-heat, gas-only searing to low and slow, wood-smoke infused American Barbecue. The Gaucho Grill's gas start ensures a more convenient and primal cooking experience.

This open floor kitchen has a mixture of Concrete Counter tops as well as Marble. The range hood is made of a custom plaster. The T&G ceiling with accents of Steel make this room cozy and elegant. The floors were 8 inch planks imported from Europe.
8.123 Billeder af køkken med betonbordplade og hvidevarer i rustrfrit stål
1











