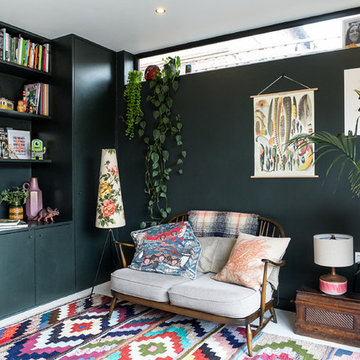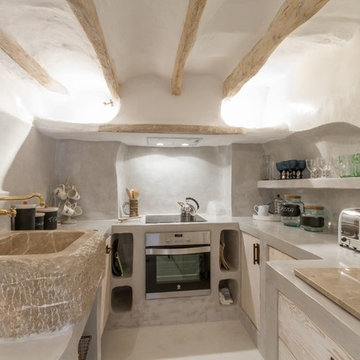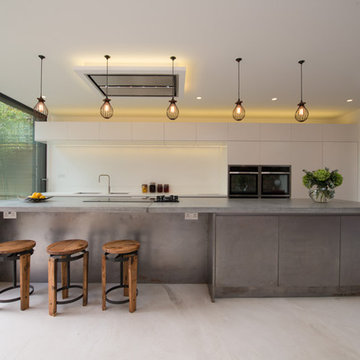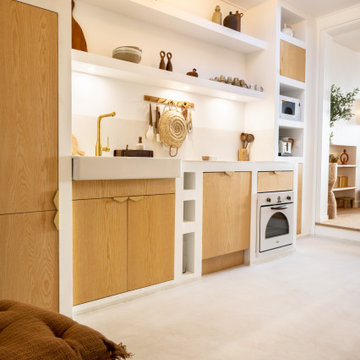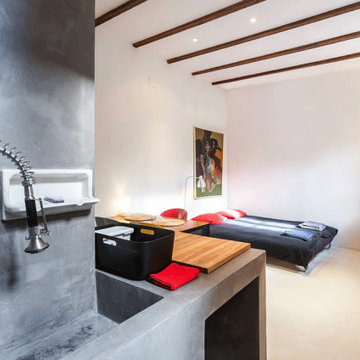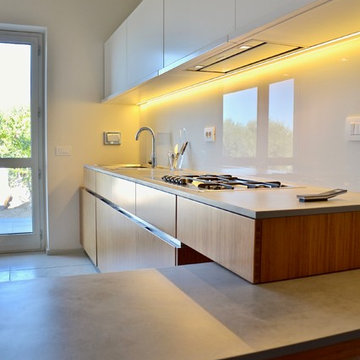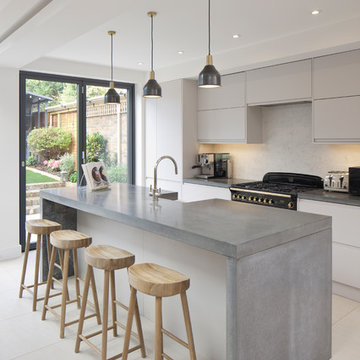163 Billeder af køkken med betonbordplade og hvidt gulv
Sorter efter:Populær i dag
1 - 20 af 163 billeder

Rénovation d'une cuisine, d'un séjour et d'une salle de bain dans un appartement de 70 m2.
Création d'un meuble sur mesure à l'entrée, un bar sur mesure avec plan de travail en béton ciré et un meuble de salle d'eau sur mesure.

We did a full refurbishment and interior design of the kitchen of this country home that was built in 1760.
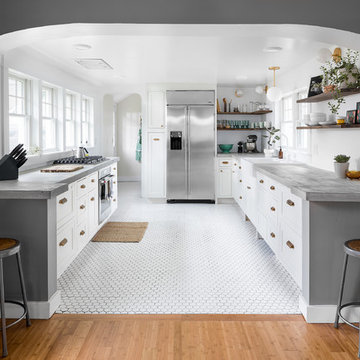
"We wanted it to be as open and bright as possible," said Spencer. "No upper cabinets, a lot of windows, bright tile, and also making it look a bit older, because it is a Craftsman house. We lived in the house and planned for a long time – to make sure that it was a smart choice to move the refrigerator, or add windows, or open up the walls."
Learn more: https://www.cliqstudios.com/gallery/clean-bright-galley-kitchen/

We following all the phase from the initial sketch to the installation.
The kitchen has been design in London and manufactured in Italy.
Materials:
Wood veneer,
Wood lacquered
Metal.
Glass.

Un loft immense, dans un ancien garage, à rénover entièrement pour moins de 250 euros par mètre carré ! Il a fallu ruser.... les anciens propriétaires avaient peint les murs en vert pomme et en violet, aucun sol n'était semblable à l'autre.... l'uniformisation s'est faite par le choix d'un beau blanc mat partout, sols murs et plafonds, avec un revêtement de sol pour usage commercial qui a permis de proposer de la résistance tout en conservant le bel aspect des lattes de parquet (en réalité un parquet flottant de très mauvaise facture, qui semble ainsi du parquet massif simplement peint). Le blanc a aussi apporté de la luminosité et une impression de calme, d'espace et de quiétude, tout en jouant au maximum de la luminosité naturelle dans cet ancien garage où les seules fenêtres sont des fenêtres de toit qui laissent seulement voir le ciel. La salle de bain était en carrelage marron, remplacé par des carreaux émaillés imitation zelliges ; pour donner du cachet et un caractère unique au lieu, les meubles ont été maçonnés sur mesure : plan vasque dans la salle de bain, bibliothèque dans le salon de lecture, vaisselier dans l'espace dinatoire, meuble de rangement pour les jouets dans le coin des enfants. La cuisine ne pouvait pas être refaite entièrement pour une question de budget, on a donc simplement remplacé les portes blanches laquées d'origine par du beau pin huilé et des poignées industrielles. Toujours pour respecter les contraintes financières de la famille, les meubles et accessoires ont été dans la mesure du possible chinés sur internet ou aux puces. Les nouveaux propriétaires souhaitaient un univers industriels campagnard, un sentiment de maison de vacances en noir, blanc et bois. Seule exception : la chambre d'enfants (une petite fille et un bébé) pour laquelle une estrade sur mesure a été imaginée, avec des rangements en dessous et un espace pour la tête de lit du berceau. Le papier peint Rebel Walls à l'ambiance sylvestre complète la déco, très nature et poétique.
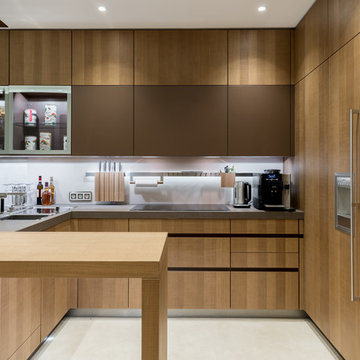
Сложная двухуровневая кухня TIMBER | CLASSIC-FS спроектирована в современном стиле для помещения, объединившего в себе рабочую зону и столовую. Зонирование пространства реализовано при помощи подиума, стеклянных витрин и кухонного полуострова с удлиненной до уровня пола задней панелью. Безручечная система открывания AVANCE позволила избежать перегруженности в интерьере. В данном проекте использовано два типа фасадов: из шпона брашированного дуба и в матовом лаке из таблицы цветов RAL. Рационально продумано оснащение рабочей части кухни. Над варочной панелью находится рейлинг со встроенной системой подсветки. Кухня укомплектована встраиваемой техникой GAGGENAU. Холодильник установлен в специальные шкафы с глухими фасадами, винный шкаф встроили в торец кухонного полуострова. Посадочная зона в рабочей части реализована за счет накладной барной столешницы с опорной боковиной. В зоне столовой находятся шкафы-витрины со встроенной LED-подсветкой. Дополнительное место для хранения создано за счет напольных шкафов, расположенных под окном.
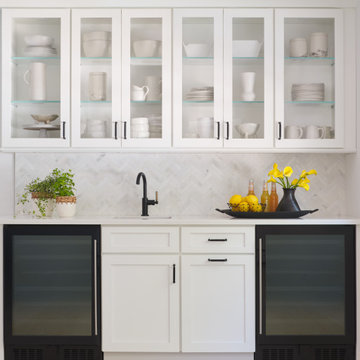
Transitional Kitchen with expansive island, large beverage area. custom refrigerator panels, white wood hood, concrete counter tops
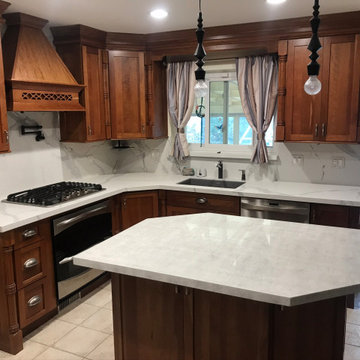
Granite Transformations can help you design an amazing new room that fits directly within your budget. Have your pick or mix and match among our beautiful selection of granite countertops, quartz countertops, and much more, all in a variety of colors and patterns. Additionally, we can do high end cabinet refacing. We also offer full bathroom remodel as well as kitchen remodel. Why wait to make your home as beautiful as it can be? Contact us today for a FREE design consultation! (248) 479-6510.
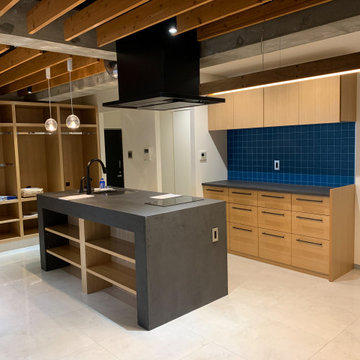
Ⅱ型キッチンで、モールテック左官仕上げ
モールテックのキッチンは全てモールテックで仕上げることが多いが、木をつかったデザインを得意としているので、棚部分は突き板仕上げでコントラストが分かりやすくしている
163 Billeder af køkken med betonbordplade og hvidt gulv
1

