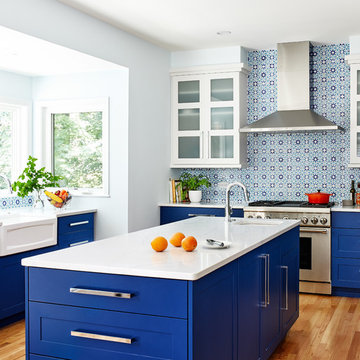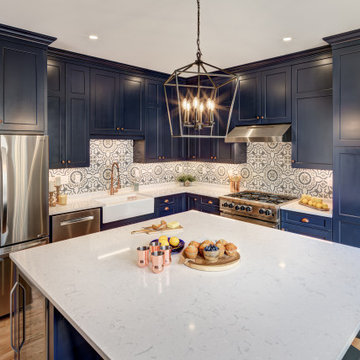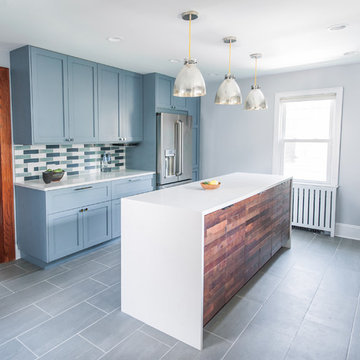3.031 Billeder af køkken med blå skabe og flerfarvet stænkplade
Sorteret efter:
Budget
Sorter efter:Populær i dag
1 - 20 af 3.031 billeder
Item 1 ud af 3

We removed half the full wall between the Living Room and Kitchen, and built an arched opening to make the space seem like it had always been there. The opening brought in light, and allowed us to add an island, which greatly increased our storage space and functionality in the kitchen.

Shaker kitchen cabinets painted in Farrow & Ball Hague blue with antique brass knobs, pulls and catches. The worktop is Arabescato Corcia Marble. A wall of tall cabinets feature a double larder, double integrated oven and integrated fridge/freezer. A shaker double ceramic sink with polished nickel mixer tap and a Quooker boiling water tap sit in the perimeter run of cabinets with a Bert & May Majadas tile splash back topped off with a floating oak shelf. An induction hob sits on the island with three hanging pendant lights. Two moulded dark blue bar stools provide seating at the overhang worktop breakfast bar. The flooring is dark oak parquet.
Photographer - Charlie O'Beirne

Bay Head, New Jersey Transitional Kitchen designed by Stonington Cabinetry & Designs
https://www.kountrykraft.com/photo-gallery/hale-navy-kitchen-cabinets-bay-head-nj-j103256/
Photography by Chris Veith
#KountryKraft #CustomCabinetry
Cabinetry Style: Inset/No Bead
Door Design: TW10 Hyrbid
Custom Color: Custom Paint Match to Benjamin Moore Hale Navy
Job Number: J103256

The in-law suite kitchen could only be in a small corner of the basement. The kitchen design started with the question: how small can this kitchen be? The compact layout was designed to provide generous counter space, comfortable walking clearances, and abundant storage. The bold colors and fun patterns anchored by the warmth of the dark wood flooring create a happy and invigorating space.
SQUARE FEET: 140
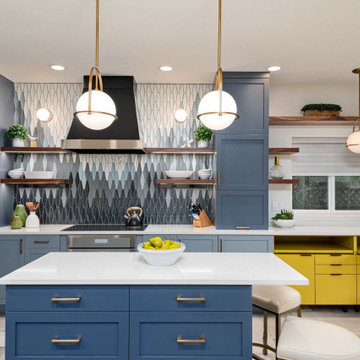
Blue cabinets accented by walnut floating shelves. White quartz countertop, stainless steel appliances, black metal hood vent, brass hardware, and brass pendant lighting over the island. Built in to the corner is a desk with contrasting bright yellow cabinets.

MMI Design was hired to assist our client with with an extensive kitchen, living room, and dining remodel. The original floor plan was overly compartmentalized and the kitchen may have been the tiniest kitchen on the planet! By taking out a wall which separated the spaces and stealing square footage from the under-utilized dining room, MMI was able to transform the space into a light, bright and open floor plan. The new kitchen has room for multiple cooks with all the bells and whistles of modern day kitchens, and the living spaces are large enough to entertain friends and family. We are especially proud of this project, as we believe it is not only beautiful but also transformative in terms of the new livability of the spaces.
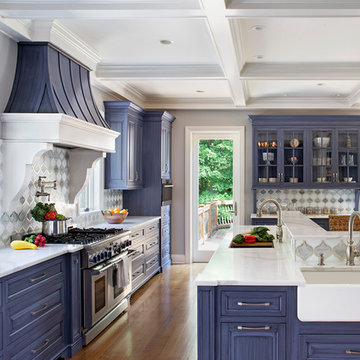
The Butlers Pantry is home to the house management area. The homeowner has an area for the mail that enters the home and the drawers have filing inside to keep paperwork organized. There is also a double garbage can for recycling found in this area. The homeowner keeps an ipad easily accessible and has charging stations in the drawers for additional electronics.

Geneva Cabinet Company, LLC., LAKE GENEVA, WI.,- kitchen remodel featuring blue and white cabinetry from Plato Woodwork and tile from Bella Tile and Stone. Custom cabinetry is painted with Benjamin Moore Arctic White Uppers and Moody Blue Bases. Hardware is from Schaub in a natural bronze finish

Take a look at this two-story historical design that is both unique and welcoming. This stylized kitchen is full of character and unique elements.

Something a little different to our usual style, we injected a little glamour into our handmade Decolane kitchen in Upminster, Essex. When the homeowners purchased this property, the kitchen was the first room they wanted to rip out and renovate, but uncertainty about which style to go for held them back, and it was actually the final room in the home to be completed! As the old saying goes, "The best things in life are worth waiting for..." Our Design Team at Burlanes Chelmsford worked closely with Mr & Mrs Kipping throughout the design process, to ensure that all of their ideas were discussed and considered, and that the most suitable kitchen layout and style was designed and created by us, for the family to love and use for years to come.
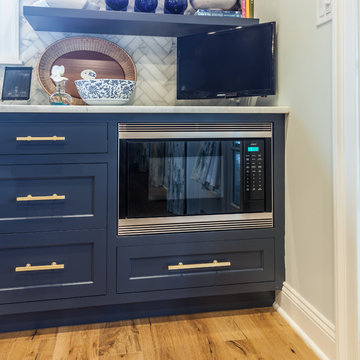
Bay Head, New Jersey Transitional Kitchen designed by Stonington Cabinetry & Designs
https://www.kountrykraft.com/photo-gallery/hale-navy-kitchen-cabinets-bay-head-nj-j103256/
Photography by Chris Veith
#KountryKraft #CustomCabinetry
Cabinetry Style: Inset/No Bead
Door Design: TW10 Hyrbid
Custom Color: Custom Paint Match to Benjamin Moore Hale Navy
Job Number: J103256
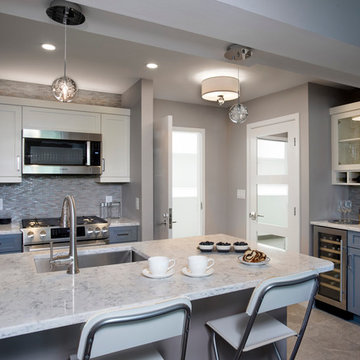
Open galley kitchen that is perfect for entertaining. Co-ordinating layered light fixtures all have crystal aspects. The stone/glass mosaic tile backsplash gives the space a little glitter above and below the cabinets. Porcelain tile floor is elegant and rugged. The custom, three panel closet door adds reflected light and the feeling of more space. Photos by Shelly Harrison
3.031 Billeder af køkken med blå skabe og flerfarvet stænkplade
1




