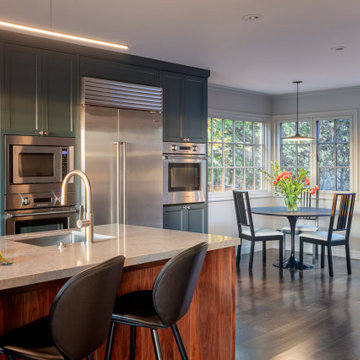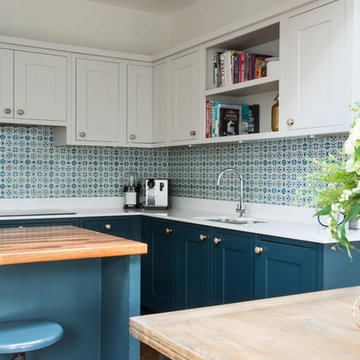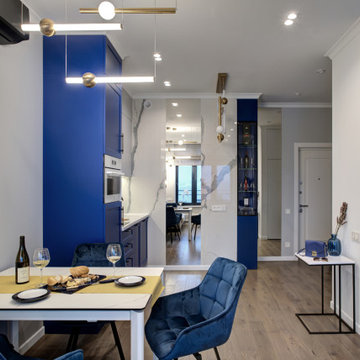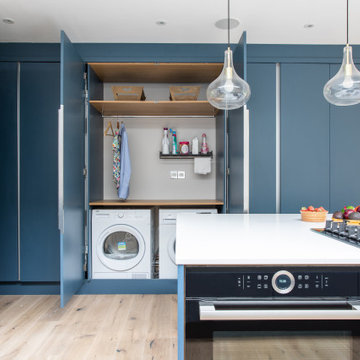2.883 Billeder af køkken med blå skabe og ikke-porøs bordplade
Sorteret efter:
Budget
Sorter efter:Populær i dag
1 - 20 af 2.883 billeder
Item 1 ud af 3

In collaboration with Darcy Tsung Design, we took a small, cramped kitchen and created an open layout for entertaining. The owner is an accomplished chef who wanted a purpose-built kitchen to house all of her specialty items, including pullouts for a Kitchen Aid mixer, a coffee station, and cabinet inserts for knives, spices, and cutting boards. Our traditional, yet still up to date, design was influenced by the owner's antique heirloom dining table and chairs. We seamlessly incorporated that much beloved set of furniture, and gave a prominent place for the owner's colorful artwork.

We designed a modern classic scheme for Sarah's family that would be practical everyday but also offer a social mood for evening entertaining. We blended smart prussion blue cabinetry and walls for a smart and connected feel. To lift the scheme we included soft white, ivory, warm wood, rustic surfaces and distressed tile patterns. We incorporated their existing dining furniture into a sensible layout, but up-cycled the seat pads with free coffee sacks. Sarah's collection of vintage treasures were used to beautiful effect in a curated wall shelf display.
A custom built and locally sourced island created the hub that they had always wanted.

A grade II listed Georgian property in Pembrokeshire with a contemporary and colourful interior.

Espace cuisine : un maximum de rangements sous forme de placards hauts et bas et de niches ouvertes sous plan. Les couleurs sont intenses et tranchées mais l'aspect veloutée et mat des façades s'harmonisent en douceur avec le chêne du sol et des rangements hauts ainsi qu'avec le blanc marbré Calacata du plan de travail.
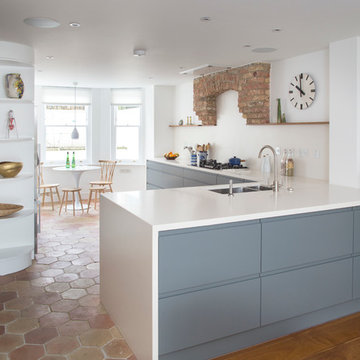
This basement kitchen is bright and inviting due to the generous amount of natural light flooding the space and the curved open shelving units that aesthetically leads you from one space to another. A white Corian work top wraps around grey silk finished lacquered draws creating a contemporary feel.
David Giles
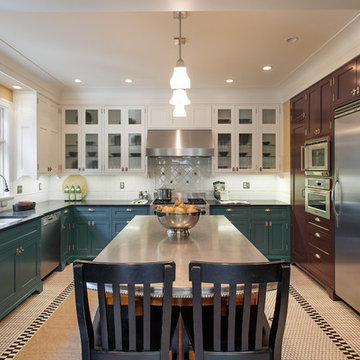
A beautiful classical style kitchen with three tone cabinet color paint, hexagonal tile floor and unique pewter island top.
Photo by Jim Houston

Bespoke hand built kitchen with built in kitchen cabinet and free standing island with modern patterned floor tiles and blue linoleum on birch plywood

Bespoke kitchen design - pill shaped fluted island with ink blue wall cabinetry. Zellige tiles clad the shelves and chimney breast, paired with patterned encaustic floor tiles.

Amos Goldreich Architecture has completed an asymmetric brick extension that celebrates light and modern life for a young family in North London. The new layout gives the family distinct kitchen, dining and relaxation zones, and views to the large rear garden from numerous angles within the home.
The owners wanted to update the property in a way that would maximise the available space and reconnect different areas while leaving them clearly defined. Rather than building the common, open box extension, Amos Goldreich Architecture created distinctly separate yet connected spaces both externally and internally using an asymmetric form united by pale white bricks.
Previously the rear plan of the house was divided into a kitchen, dining room and conservatory. The kitchen and dining room were very dark; the kitchen was incredibly narrow and the late 90’s UPVC conservatory was thermally inefficient. Bringing in natural light and creating views into the garden where the clients’ children often spend time playing were both important elements of the brief. Amos Goldreich Architecture designed a large X by X metre box window in the centre of the sitting room that offers views from both the sitting area and dining table, meaning the clients can keep an eye on the children while working or relaxing.
Amos Goldreich Architecture enlivened and lightened the home by working with materials that encourage the diffusion of light throughout the spaces. Exposed timber rafters create a clever shelving screen, functioning both as open storage and a permeable room divider to maintain the connection between the sitting area and kitchen. A deep blue kitchen with plywood handle detailing creates balance and contrast against the light tones of the pale timber and white walls.
The new extension is clad in white bricks which help to bounce light around the new interiors, emphasise the freshness and newness, and create a clear, distinct separation from the existing part of the late Victorian semi-detached London home. Brick continues to make an impact in the patio area where Amos Goldreich Architecture chose to use Stone Grey brick pavers for their muted tones and durability. A sedum roof spans the entire extension giving a beautiful view from the first floor bedrooms. The sedum roof also acts to encourage biodiversity and collect rainwater.
Continues
Amos Goldreich, Director of Amos Goldreich Architecture says:
“The Framework House was a fantastic project to work on with our clients. We thought carefully about the space planning to ensure we met the brief for distinct zones, while also keeping a connection to the outdoors and others in the space.
“The materials of the project also had to marry with the new plan. We chose to keep the interiors fresh, calm, and clean so our clients could adapt their future interior design choices easily without the need to renovate the space again.”
Clients, Tom and Jennifer Allen say:
“I couldn’t have envisioned having a space like this. It has completely changed the way we live as a family for the better. We are more connected, yet also have our own spaces to work, eat, play, learn and relax.”
“The extension has had an impact on the entire house. When our son looks out of his window on the first floor, he sees a beautiful planted roof that merges with the garden.”
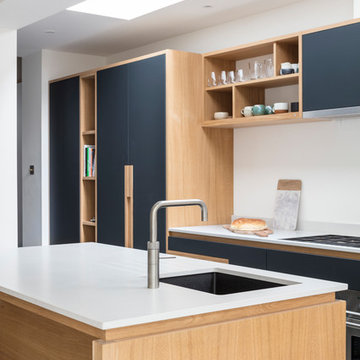
The island provides plenty of preparation space and divides the kitchen from the dining area to make a sociable space.
The skylight adds to the linear design of the kitchen.
Photo: Nathalie Priem
2.883 Billeder af køkken med blå skabe og ikke-porøs bordplade
1


