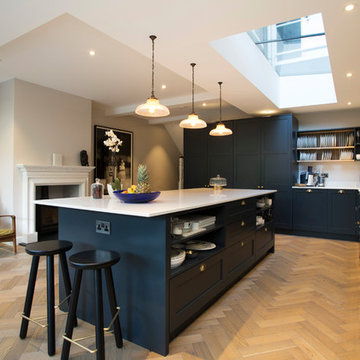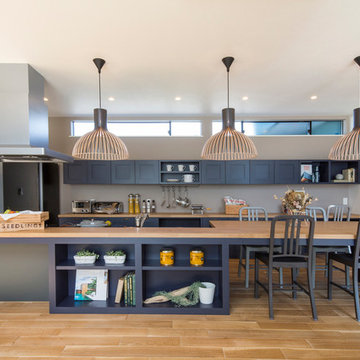44.684 Billeder af køkken med blå skabe
Sorteret efter:
Budget
Sorter efter:Populær i dag
81 - 100 af 44.684 billeder

A hip young family moving from Boston tackled an enormous makeover of an antique colonial revival home in downtown Larchmont. The kitchen area was quite spacious but benefitted from a small bump out for a banquette and additional windows. Navy blue island and tall cabinetry matched to Benjamin Moore’s Van Deusen blue is balanced by crisp white (Benjamin Moore’s Chantilly Lace) cabinetry on the perimeter. The mid-century inspired suspended fireplace adds warmth and style to the kitchen. A tile covered range hood blends the ventilation into the walls. Brushed brass hardware by Lewis Dolan in a contemporary T-bar shape offer clean lines in a warm metallic tone.
White Marble countertops on the perimeter are balanced by white quartz composite on the island. Kitchen design and custom cabinetry by Studio Dearborn. Countertops by Rye Marble. Refrigerator--Subzero; Range—Viking French door oven--Viking. Dacor Wine Station. Dishwashers—Bosch. Ventilation—Best. Hardware—Lewis Dolan. Lighting—Rejuvenation. Sink--Franke. Stools—Soho Concept. Photography Adam Kane Macchia.

The goal was to create a kitchen which was luxurious, timeless, classic, yet absolutely current and contemporary.

Spanish ceramic Aparici tiles are laid into the hardwood floor with a seamless transition.
Photography: Sean McBride

What struck us strange about this property was that it was a beautiful period piece but with the darkest and smallest kitchen considering it's size and potential. We had a quite a few constrictions on the extension but in the end we managed to provide a large bright kitchen/dinning area with direct access to a beautiful garden and keeping the 'new ' in harmony with the existing building. We also expanded a small cellar into a large and functional Laundry room with a cloakroom bathroom.
Jake Fitzjones Photography Ltd

This Old House, Bedford. I was asked to be back on the team to work on the second oldest house TOH had ever worked on! It was a great project, super homeowners and a fair amount of discovery and challenges as we brought this old house back to her former glory. The homeowner needed more space and wanted to add on a great room of the kitchen. I was tasked with creating a kitchen that fit into todays modern world but celebrated the "old house" details. Exposed beams, uneven floors, posts and storage needs where all high on the to do and worry list! Working in a full size pantry with counters and a deep freeze provided that function and charm we were all hoping for in this new kitchen. A custom blue inset island with a beautiful 2" thick honed Danby marble top works nicely in the open concept feel. Glass fronted cabinets, blue and white tile and a hint of red in the back wall of the pantry all have a nod to the historic roots of the property and subtle reminder to it's part in the American Revolution. All the episodes of this exciting project may be viewed by going to www.thisoldhouse.com, search Bedford. Enjoy!

THE SETUP
“You have to figure out how to rebuild a life worth living,” Basia Kozub’s client says. Her husband passed away suddenly three years ago. Holidays with family became more important, and she found herself struggling with a 37-year old kitchen that was falling apart. “I made a decision to move forward,” she says. “I went, ‘You know what? I’m redoing the kitchen.'”
The big task of getting started was as easy as having a conversation – literally. Basia was on the job, helping the client sort through priorities, wishes and ideas. Basia’s client is 5′ 4″, likes keeping an eye on the kiddoes in the backyard and wanted certain things to have their own place.
THE REMODEL
The objectives were:
Enlarge and open the space
Find a classic look that incorporates blues
Upgrade to easy-to-use appliances
Hide an office space within the space
Ample storage for dishes
Design challenges:
Uneven window alignment on the back wall
Original kitchen smaller than desired, stuctural concerns if walls to be moved
Keep folks close – figure out seating for entertaining
Main sink in corner is ideal, but windows are hard to reach
Lots of storage needed for dishes, glass collection, pantry items, bar bottles and office supplies
Specific storage needs for oft-used spices and utensils
THE RENEWED SPACE
Design solutions:
Replace back wall windows, establish window size continuity
Take out two walls to open up the space, tall shallow cabinet and a tall filler added to conceal a new header
Large island that seats six easily
Custom corner sink cabinet with recessed edge allows vertically challenged homeowner to reach the windows
Mindful storage planning features: plenty of cabinets, pull-out bar bottle storage, file drawers & cubbies with pocket doors for office appliances, magic corner pullouts, and appliance garages with pocket doors
Shelf behind range for easy access to daily-use spices and oils. Also: spice and utensil pullouts on either side of range
The clients says every priority and wish box got checked. The highly functional design absorbed everything that used to be in that area of the house, but now those things are out of the way.
“In the past, we were all spread out when we gathered for the holidays, because we had to spread out. Now, we’re all in here together, including my 92-year old mother. We’re visiting, cooking, laughing… everyone is here. And I’m really learning how to use these appliances. This kitchen has given me a whole new life.”

Les niches ouvertes apportent la couleur chaleureuse du chêne cognac et allègent visuellement le bloc de colonnes qui aurait été trop massif si entièrement fermé!
44.684 Billeder af køkken med blå skabe
5












