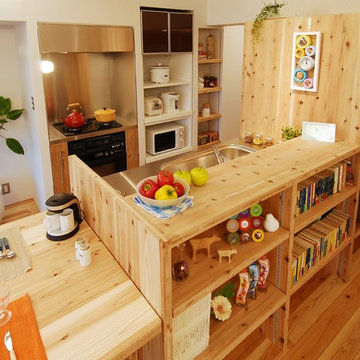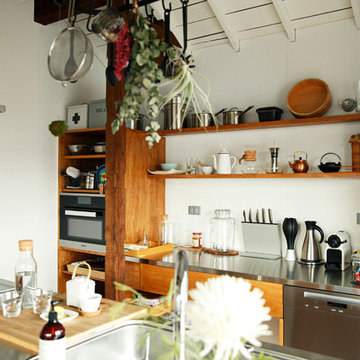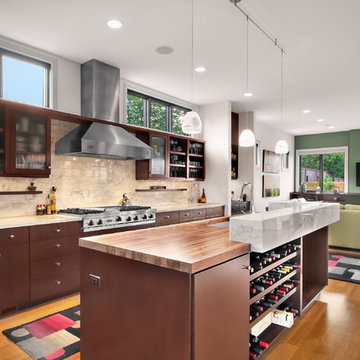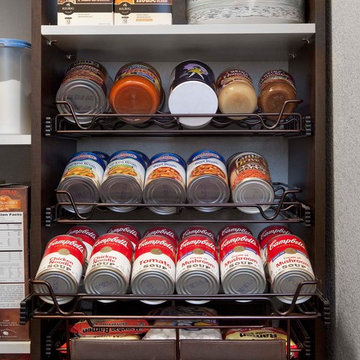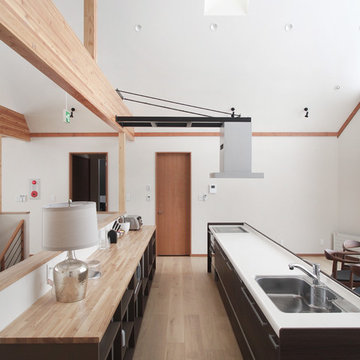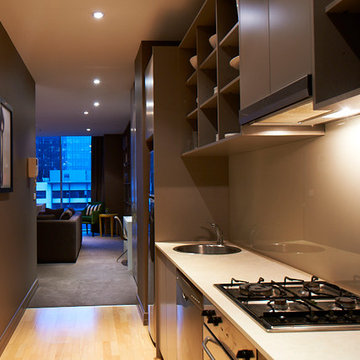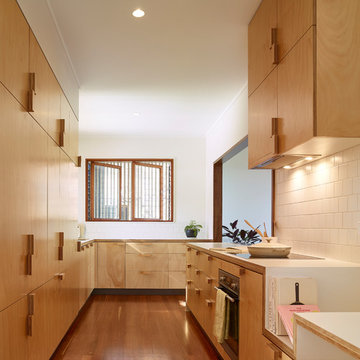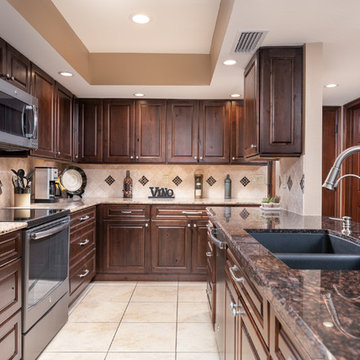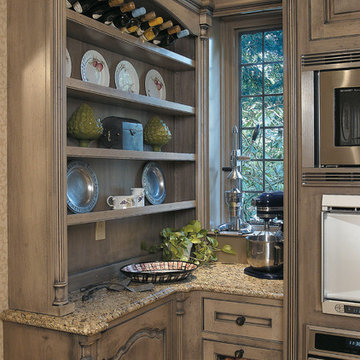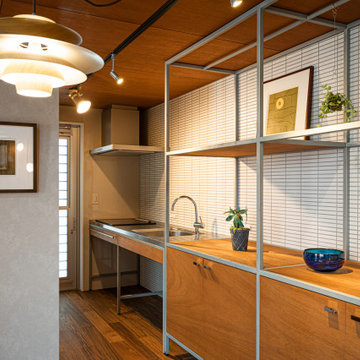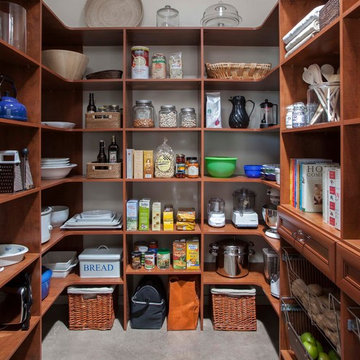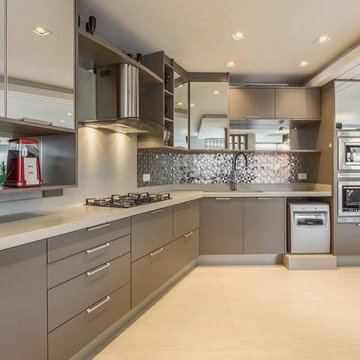168 Billeder af køkken med åbne hylder og brune skabe
Sorteret efter:
Budget
Sorter efter:Populær i dag
1 - 20 af 168 billeder

This rural cottage in Northumberland was in need of a total overhaul, and thats exactly what it got! Ceilings removed, beams brought to life, stone exposed, log burner added, feature walls made, floors replaced, extensions built......you name it, we did it!
What a result! This is a modern contemporary space with all the rustic charm you'd expect from a rural holiday let in the beautiful Northumberland countryside. Book In now here: https://www.bridgecottagenorthumberland.co.uk/?fbclid=IwAR1tpc6VorzrLsGJtAV8fEjlh58UcsMXMGVIy1WcwFUtT0MYNJLPnzTMq0w
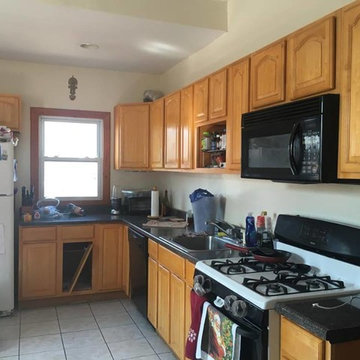
As general contractors, we are in the business of remodeling kitchens in New Jersey and can deliver the kitchen of your dreams. This process adds value to and maintains the appearance of your home for years to come. To request a free, no-obligation estimate or learn more about kitchen remodeling,
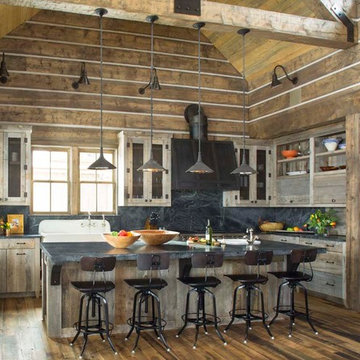
TEAM //// Architect: Design Associates, Inc. ////
Builder: Beck Building Company ////
Interior Design: Rebal Design ////
Landscape: Rocky Mountain Custom Landscapes ////
Photos: Kimberly Gavin Photography
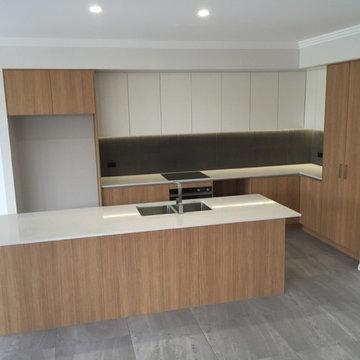
Laminex Sublime teak ravine finish doors and panels
Laminex white ravine finish overhead doors
Silestone Counter tops
LED lighting
Blum Antaro softclose draws
No handle design
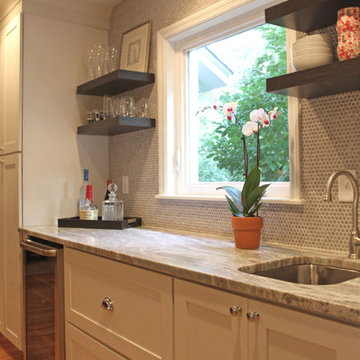
This two-story West Ashley home was built with many traditional features like closed spaces, wood paneled-walls, brick fireplaces and dark wood kitchen cabinets, which are all representative of the year it was built. But, it was time to give the new homeowners a space they would enjoy for years to come. The den makeover included removing pocket doors and walls to open up the adjoining rooms. We also wall-mounted the TV, installed canned lights and drywalled the ceiling – removing the dated popcorn – for a more updated look.
The biggest transformation was the new view from the den to the kitchen, which received a facelift of its own. With a little interior design help, the kitchen became a beautiful and elegant space equipped with a new kitchen island with granite, white subway tiles for backsplash between the white cabinets and stainless steel appliances. The hanging pendants also added a nice touch.
Our favorite feature is the new Butler’s prep area, which has plenty of prep space (and a sink), open shelves, great light from the kitchen window and unique penny rounds in an Ash color for a counter-to-ceiling glamorous look. We love this kitchen transformation!
Lauren Anderson, Selling Point Photography

This is the Lobby View with Sunrise, Dashing Entrance gate with Modern Facilities, sitting space are available for Wait, Front of Entrance gate & Attractive Lobby & Waiting Area Photorealistic Interior Design Firms by Architectural Design Studio.
Link: http://yantramstudio.com/3d-interior-rendering-cgi-animation.html
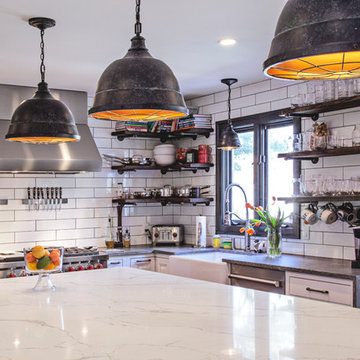
The kitchen backsplash was done in NEMO’s 4×16 Metro White Gloss Subway Tile with a dark grout to match the kitchen trim and to not interfere with the other textures in the kitchen. Metro Wall Tile is NEMO’s classic ceramic tile and is available in a multitude of contemporary sizes and colors.
Photos by: Megan Lawrence
168 Billeder af køkken med åbne hylder og brune skabe
1

