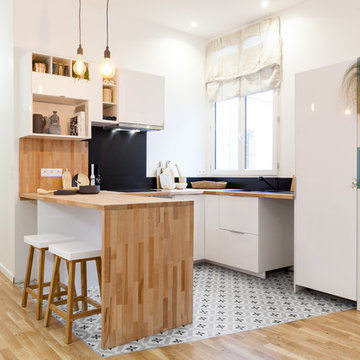1.470 Billeder af køkken med træbordplade og cementgulv
Sorteret efter:
Budget
Sorter efter:Populær i dag
1 - 20 af 1.470 billeder
Item 1 ud af 3

Kitchen Designed by Sustainable Kitchens at www.houzz.co.uk/pro/sustainablekitchens
Photography by Charlie O'Beirne at Lukonic.com

View of an L-shaped kitchen with a central island in a side return extension in a Victoria house which has a sloping glazed roof. The shaker style cabinets with beaded frames are painted in Little Greene Obsidian Green. The handles a brass d-bar style. The worktop on the perimeter units is Iroko wood and the island worktop is honed, pencil veined Carrara marble. A single bowel sink sits in the island with a polished brass tap with a rinse spout. Vintage Holophane pendant lights sit above the island. The black painted sash windows are surrounded by non-bevelled white metro tiles with a dark grey grout. A Wolf gas hob sits above double Neff ovens with a black, Falcon extractor hood over the hob. The flooring is hexagon shaped, cement encaustic tiles. Black Anglepoise wall lights give directional lighting.
Charlie O'Beirne - Lukonic Photography

Une vraie cuisine pour ce petit 33m2 ! Avoir un vrai espace pour cuisiner aujourd'hui c'est important ! Ce T2 a été pensé pour ne pas perdre d'espace et avoir tout d'un grand. La cuisine avec ses éléments encastrés permet de profiter pleinement de la surface de plan de travail. Le petit retour de bar permet de prendre sous petit-déjeuner simplement. La cloison en claustra sépare visuellement la cuisine du salon sans couper la luminosité.

Pour cette cuisine entièrement rénovée par notre équipe, nous avons fait les plans 2D et 3D, une proposition de choix de matériaux.
Ensuite nos artisans ont refait; les faux plafonds,la plomberie, l'électricité et ont fait la totalité du montage de la cuisine en optimisant, d'apres les plans, tous les espaces (surtout dans les angles du fond de la pièce).

Cuisine - une implantation en U pour cette cuisine IKEA KUNGSBACKA noir mat, placée sous la fenêtre de toit apportant lumière et plus de hauteur sous plafond. © Hugo Hébrard - www.hugohebrard.com

A modern kitchen design, flooded with natural light from the sky lights above and the asymmetric glazing. With everything considered including where the clients would keep their cook books and photos.

On adore cette jolie cuisine lumineuse, ouverte sur la cour fleurie de l'immeuble. Un joli carrelage aspect carreau de ciment mais moderne, sous cette cuisine ikea blanche aux moulures renforçant le côté un peu campagne, mais modernisé avec des boutons en métal noir, et une crédence qui n'est pas toute hauteur, en carreaux style métro plat vert sauge ! Des petits accessoires muraux viennent compléter le côté rétro de l'ensemble, éclairé par des suspensions design en béton.

An interior remodel of a 1940’s French Eclectic home includes a new kitchen, breakfast, laundry, and three bathrooms featuring new cabinetry, fixtures, and patterned encaustic tile floors. Complementary in detail and substance to elements original to the house, these spaces are also highly practical and easily maintained, accommodating heavy use by our clients, their kids, and frequent guests. Other rooms, with somewhat “well-loved” woodwork, floors, and plaster are rejuvenated with deeply tinted custom finishes, allowing formality and function to coexist.
ChrDAUER: Kristin Mjolsnes, Christian Dauer
General Contractor: Saturn Construction
Photographer: Eric Rorer

Cuisine scandinave sous véranda.
Meubles Ikea. Carreaux de ciment Bahya.
© Delphine LE MOINE

Cuisine ouverte sur la principale pièce de vie d'un Loft - Esprit scandinave - Isabelle Le Rest Intérieurs
1.470 Billeder af køkken med træbordplade og cementgulv
1









