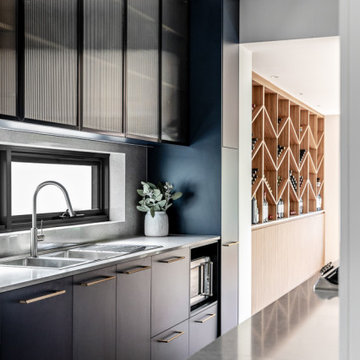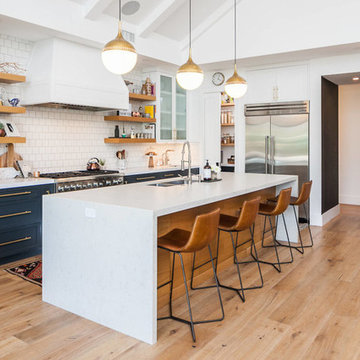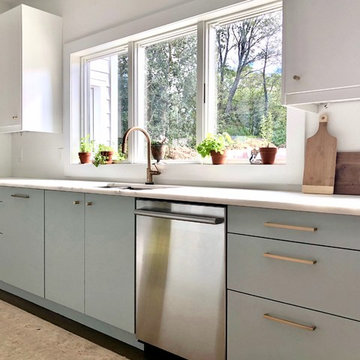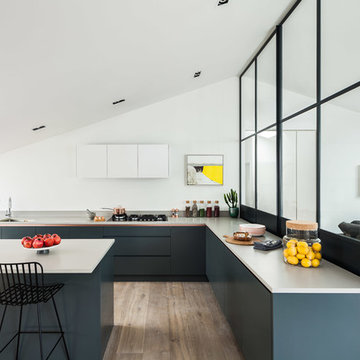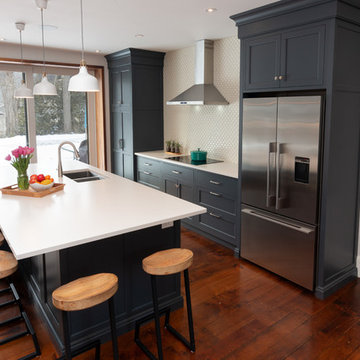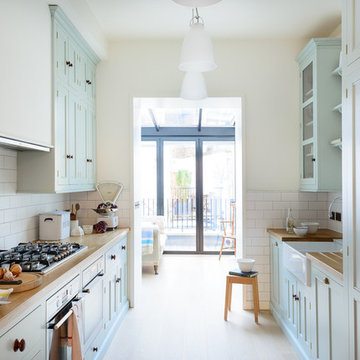2.556 Billeder af køkken med en dobbeltvask og blå skabe
Sorteret efter:
Budget
Sorter efter:Populær i dag
1 - 20 af 2.556 billeder
Item 1 ud af 3

A hip young family moving from Boston tackled an enormous makeover of an antique colonial revival home in downtown Larchmont. The kitchen area was quite spacious but benefitted from a small bump out for a banquette and additional windows. Navy blue island and tall cabinetry matched to Benjamin Moore’s Van Deusen blue is balanced by crisp white (Benjamin Moore’s Chantilly Lace) cabinetry on the perimeter. The mid-century inspired suspended fireplace adds warmth and style to the kitchen. A tile covered range hood blends the ventilation into the walls. Brushed brass hardware by Lewis Dolan in a contemporary T-bar shape offer clean lines in a warm metallic tone.
White Marble countertops on the perimeter are balanced by white quartz composite on the island. Kitchen design and custom cabinetry by Studio Dearborn. Countertops by Rye Marble. Refrigerator--Subzero; Range—Viking French door oven--Viking. Dacor Wine Station. Dishwashers—Bosch. Ventilation—Best. Hardware—Lewis Dolan. Lighting—Rejuvenation. Sink--Franke. Stools—Soho Concept. Photography Adam Kane Macchia.

The Brief
This Shoreham-by-Sea client sought a kitchen improvement to make the most of a sunny extension space. As part of the project new flooring was also required, which was to run from the front porch of the property to the rear bi-fold doors.
A theme with a nod to this client’s seaside location was favoured, as well as a design that maximised storage space. An island was also a key desirable of this project brief.
Design Elements
A combination of Tyrolean Blue and Oak furniture have been utilised, creating the coastal theme that this client favoured. These finishes are from British supplier Mereway, and have been used in their handleless option.
The layout groups most of the functional kitchen areas together, with the extension part of the kitchen equipped with plenty of storage and an area to store decorative items.
Aron has incorporated an island space as this client required. It’s a thin island purposefully, ensuring there is plenty of space for the clients dining area.
Special Inclusions
As part of the project, this client sought to improve their appliance functionality. Incorporating Neff models for an integrated fridge-freezer, integrated washing machine, single oven and a combination microwave.
A BORA X Pure is placed upon the island and combines an 83cm induction surface with a powerful built-in extraction system. The X Pure venting hob is equipped with two oversized cooking zones, which can fit several pots and pans, or can even be used with the BORA grill pan.
Additionally, a 30cm wine cabinet has been built into furniture at the extension area of the kitchen. This is a new Neff model that can cool up to twenty-one standard wine bottles.
Above the sink area a Quooker 100°C boiling water tap can also be spotted. This is their famous Flex model, which is equipped with a pull-out nozzle, and is shown in the stainless-steel finish.
Project Highlight
The extension area of the project is a fantastic highlight. It provides plenty of storage as the client required, but also doubles as an area to store decorative items.
In the extension area designer Aron has made great use of lighting options, integrating spotlights into each storage cubbyhole, as well as beneath wall units in this area and throughout the kitchen.
The End Result
This project achieves all the elements of the brief, incorporating a coastal theme, plenty of storage space, an island area, and a new array of high-tech appliances. Thanks to our complete installation option this client also undertook a complete flooring improvement, as well as a full plastering of all downstairs ceilings.
If you are seeking to make a similar transformation to your kitchen, arranging a free appointment with one of our expert designers may be the best place to start. Request a callback or arrange a free design consultation today.
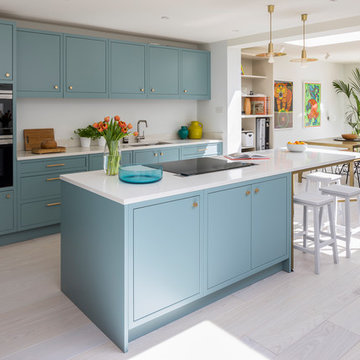
A Piqu favourite with lots to love and admire in this very simple timeless in-frame kitchen. Painted in Farrow & Ball Oval Room Blue with knurled brass handles and knobs from Dowsing & Reynolds combined with Silestone work surfaces and state of the art Siemens appliances, the end result is a room you would just want to spend hours and hours in.

An open-plan bright and charming basement kitchen uses a clever blend of colours and tones which complement each other beautifully, creating a contemporary feel. A white Corian work top wraps around grey silk finished lacquered cupboard doors and draws. Terracotta hexagonal floor tiles bounce off the original brick work above the oven adding a traditional touch.
David Giles

When designing this beautiful kitchen, we knew that our client’s favorite color was blue. Upon entering the home, it was easy to see that great care had been taken to incorporate the color blue throughout. So, when our Designer Sherry knew that our client wanted an island, she jumped at the opportunity to add a pop of color to their kitchen.
Having a kitchen island can be a great opportunity to showcase an accent color that you love or serve as a way to showcase your style and personality. Our client chose a bold saturated blue which draws the eye into the kitchen. Shadow Storm Marble countertops, 3x6 Bianco Polished Marble backsplash and Waypoint Painted Linen floor to ceiling cabinets brighten up the space and add contrast. Arabescato Carrara Herringbone Marble was used to add a design element above the range.
The major renovations performed on this kitchen included:
A peninsula work top and a small island in the middle of the room for the range was removed. A set of double ovens were also removed in order for the range to be moved against the wall to allow the middle of the kitchen to open up for the installment of the large island. Placing the island parallel to the sink, opened up the kitchen to the family room and made it more inviting.

Reminiscent of a villa in south of France, this Old World yet still sophisticated home are what the client had dreamed of. The home was newly built to the client’s specifications. The wood tone kitchen cabinets are made of butternut wood, instantly warming the atmosphere. The perimeter and island cabinets are painted and captivating against the limestone counter tops. A custom steel hammered hood and Apex wood flooring (Downers Grove, IL) bring this room to an artful balance.

A grade II listed Georgian property in Pembrokeshire with a contemporary and colourful interior.
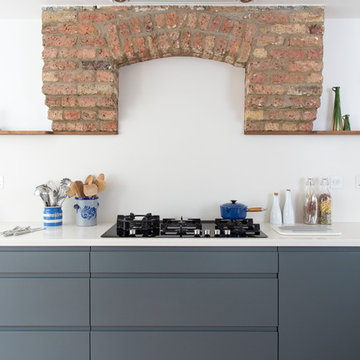
A bright and charming basement kitchen creates a coherent scheme with each colour complementing the next. A white Corian work top wraps around grey silk finished lacquered cupboard doors and draws. The look is complete with hexagonal terracotta floor tiles that bounce off the original brick work above the oven adding a traditional element.
David Giles
2.556 Billeder af køkken med en dobbeltvask og blå skabe
1

