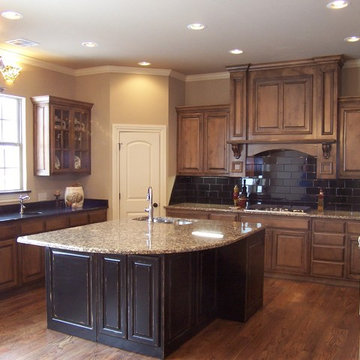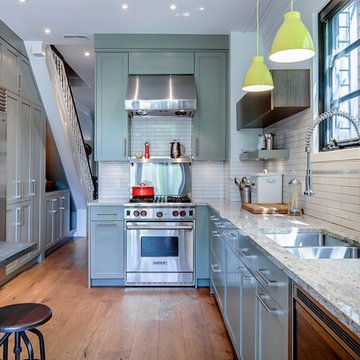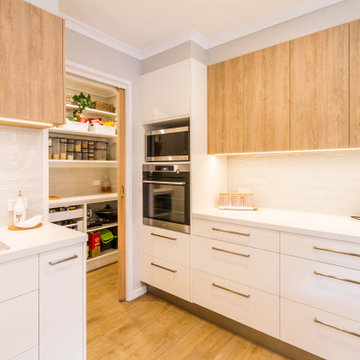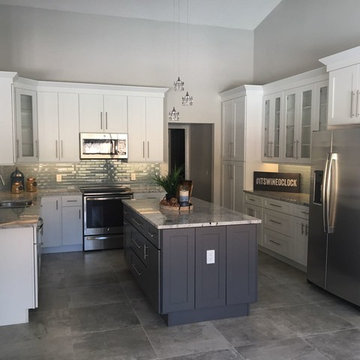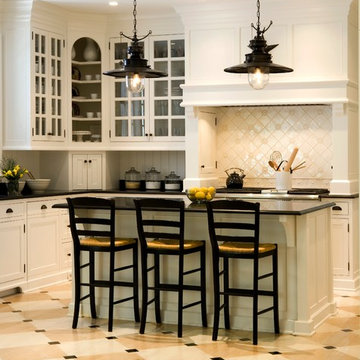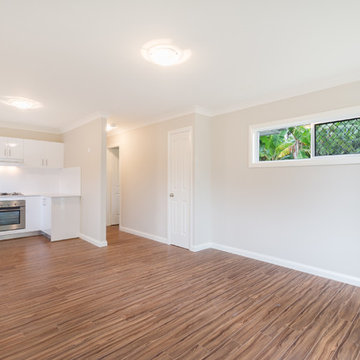6.504 Billeder af køkken med en dobbeltvask og stænkplade med porcelænsfliser
Sorter efter:Populær i dag
1 - 20 af 6.504 billeder

The indoor kitchen and dining room lead directly out to the outdoor kitchen and dining space. The screens on the outdoor space allows for the sliding door to remain open.

Classic vintage inspired design with marble counter tops. Dark tone cabinets and glass top dining table.

This French Provincial style kitchen was a different project for us. We had to move outside of our comfort zone and really push ourselves to meet the customer's needs. With such a style, there are many unique details, and products that made this a fun project to take on.
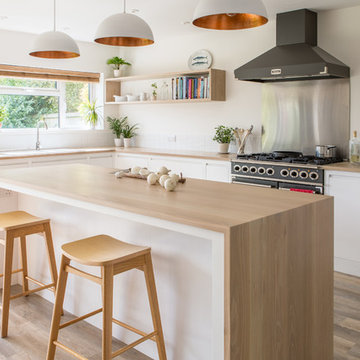
The flat panel cabinets in this white minimalist kitchen have j handles and are painted in Farrow & Ball All White. The oak worktops have been stained with white to create a lighter toned wood which wraps around the island and cabinets. The Falcon range cooker and hood add a pop of contrast to the space. The copper pendant lights and white square splashback tiles add extra warmth and detail while the oak open shelving provides extra storage.
Charlie O'Beirne
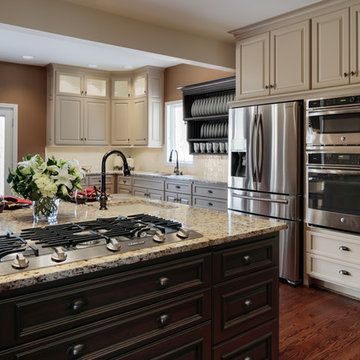
Because this entire kitchen needed to be gutted and rebuilt, this was the perfect opportunity to give my clients their dream kitchen, with attention to even the smallest of details. By creating an island that was attached to one wall, we were able to maximize their counter space and provide a prep sink, gas cook top, seating area with a large flat screen TV, as well as an abundance of storage.
Design Connection, Inc provided: New cabinets with soft closed drawers, appliances, lite glass storage cabinets, countertops, sinks, plumbing fixtures, installation of hardwood floors, plate racks, TV viewing area, painting and project management.
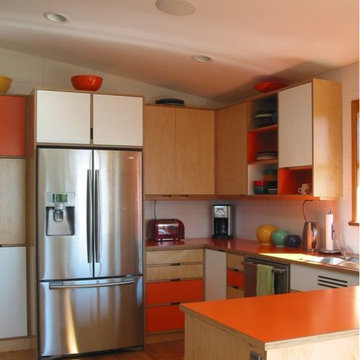
Kitchen cabinets by Kerf Design, Seattle WA. A skylight adds much-needed light in a kitchen that was originally dark and closed in. Mid-Century Modern Remodel, Seattle, WA. Belltown Design. Photography by Paula McHugh
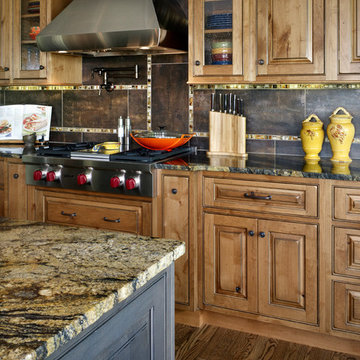
Ron Ruscio Photography
At Greenwood Cabinets & Stone, our goal is to provide a satisfying and positive experience. Whether you’re remodeling or building new, our creative designers and professional installation team will provide excellent solutions and service from start to finish. Kitchens, baths, wet bars and laundry rooms are our specialty. We offer a tremendous selection of the best brands and quality materials. Our clients include homeowners, builders, remodelers, architects and interior designers. We provide American made, quality cabinetry, countertops, plumbing, lighting, tile and hardware. We primarily work in Littleton, Highlands Ranch, Centennial, Greenwood Village, Lone Tree, and Denver, but also throughout the state of Colorado. Contact us today or visit our beautiful showroom on South Broadway in Littleton.

The dark wood floors of the kitchen are balanced with white inset shaker cabinets with a light brown polished countertop. The wall cabinets feature glass doors and are topped with tall crown molding. Brass hardware has been used for all the cabinets. For the backsplash, we have used a soft beige. The countertop features a double bowl undermount sink with a gooseneck faucet. The windows feature roman shades in a floral print. A white BlueStar range is topped with a custom hood.
Project by Portland interior design studio Jenni Leasia Interior Design. Also serving Lake Oswego, West Linn, Vancouver, Sherwood, Camas, Oregon City, Beaverton, and the whole of Greater Portland.
For more about Jenni Leasia Interior Design, click here: https://www.jennileasiadesign.com/
To learn more about this project, click here:
https://www.jennileasiadesign.com/montgomery

Airy, light and bright were the mandates for this modern loft kitchen, as featured in Style At Home magazine, and toured on Cityline. Texture is brought in through the concrete floors, the brick exterior walls, and the main focal point of the full height stone tile backsplash.
Mark Burstyn Photography
6.504 Billeder af køkken med en dobbeltvask og stænkplade med porcelænsfliser
1




