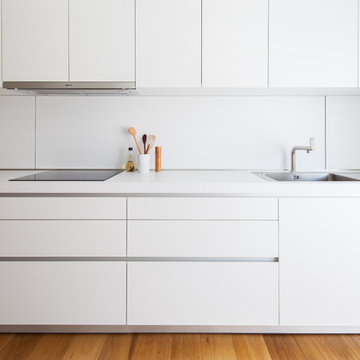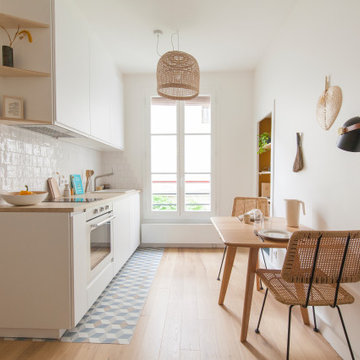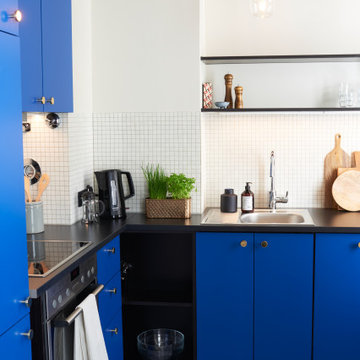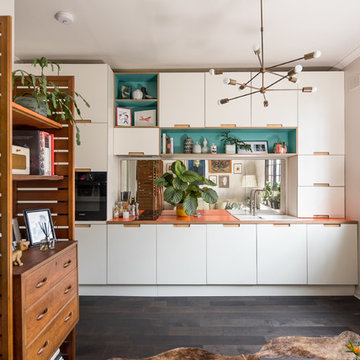6.083 Billeder af køkken med en enkeltvask og laminatbordplade
Sorteret efter:
Budget
Sorter efter:Populær i dag
1 - 20 af 6.083 billeder

Création d'une cuisine sur mesure avec "niche" bleue.
Conception d'un casier bouteilles intégré dans les colonnes de rangements.
Joints creux parfaitement alignés.
Détail des poignées de meubles filantes noires.
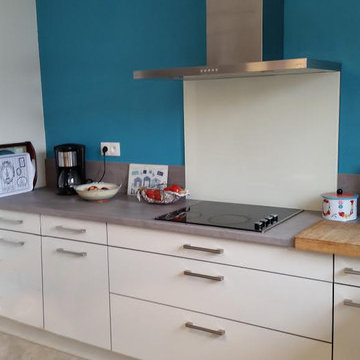
Cuisine laquée blanc brillant avec plan de travail stratifié béton clair.
Le grand casserolier de 120 cm de cette cuisine vient rendre le rangement de cette cuisine aménagée optimal et rendre le visuel parfait grâce à l'alignement de l'ensemble des tiroirs à couvert.

A deux pas du canal de l’Ourq dans le XIXè arrondissement de Paris, cet appartement était bien loin d’en être un. Surface vétuste et humide, corroborée par des problématiques structurelles importantes, le local ne présentait initialement aucun atout. Ce fut sans compter sur la faculté de projection des nouveaux acquéreurs et d’un travail important en amont du bureau d’étude Védia Ingéniérie, que cet appartement de 27m2 a pu se révéler. Avec sa forme rectangulaire et ses 3,00m de hauteur sous plafond, le potentiel de l’enveloppe architecturale offrait à l’équipe d’Ameo Concept un terrain de jeu bien prédisposé. Le challenge : créer un espace nuit indépendant et allier toutes les fonctionnalités d’un appartement d’une surface supérieure, le tout dans un esprit chaleureux reprenant les codes du « bohème chic ». Tout en travaillant les verticalités avec de nombreux rangements se déclinant jusqu’au faux plafond, une cuisine ouverte voit le jour avec son espace polyvalent dinatoire/bureau grâce à un plan de table rabattable, une pièce à vivre avec son canapé trois places, une chambre en second jour avec dressing, une salle d’eau attenante et un sanitaire séparé. Les surfaces en cannage se mêlent au travertin naturel, essences de chêne et zelliges aux nuances sables, pour un ensemble tout en douceur et caractère. Un projet clé en main pour cet appartement fonctionnel et décontracté destiné à la location.

Кухонный гарнитур, дополненный стеллажом, стеновыми панелями и карнизом в классическом стиле, выглядит полностью встроенным. Гарнитур становится неотъемлемой частью всего интерьера. Это зрительно увеличивает пространство.
Архитектор: Егоров Кирилл
Текстиль: Егорова Екатерина
Фотограф: Спиридонов Роман
Стилист: Шимкевич Евгения
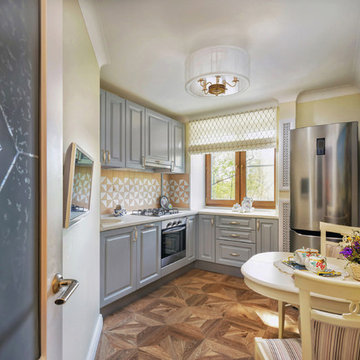
Рабочее пространство на маленькой по площади кухне было увеличено за счёт подоконника (благо, глубокие оконные откосы здания старой постройки это позволяли), а для увеличения мест хранения выбор был сделан в пользу углового расположения кухонного гарнитура.
Бесполезно было пытаться скрыть газовую трубу у плиты, поэтому склонились в пользу того, чтобы просто придать ей приличный и уместный вид: мы окрасили её в матовый хром, гармонирующий с фасадами кухонного гарнитура.

Interior Kitchen-Living room with Beautiful Balcony View above the sink that provide natural light. Living room with black sofa, lamp, freestand table & TV. The darkly stained chairs add contrast to the Contemporary kitchen-living room, and breakfast table in kitchen with typically designed drawers, best interior, wall painting,grey furniture, pendent, window strip curtains looks nice.

Clean, cool and calm are the three Cs that characterise a Scandi-style kitchen. The use of light wood and design that is uncluttered is what Scandinavians look for. Sleek and streamlined surfaces and efficient storage can be found in the Schmidt catalogue. The enhancement of light by using a Scandi style and colour. The Scandinavian style is inspired by the cool colours of landscapes, pale and natural colours, and adds texture to make the kitchen more sophisticated.
This kitchen’s palette ranges from white, green and light wood to add texture, all bringing memories of a lovely and soft landscape. The light wood resembles the humble beauty of the 30s Scandinavian modernism. To maximise the storage, the kitchen has three tall larders with internal drawers for better organising and unclutter the kitchen. The floor-to-ceiling cabinets creates a sleek, uncluttered look, with clean and contemporary handle-free light wood cabinetry. To finalise the kitchen, the black appliances are then matched with the black stools for the island.
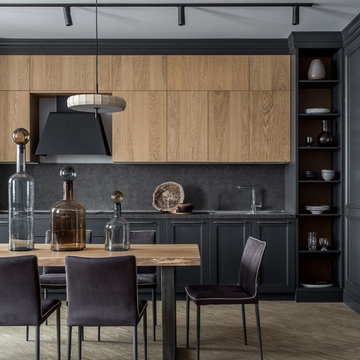
Архитектор: Егоров Кирилл
Текстиль: Егорова Екатерина
Фотограф: Спиридонов Роман
Стилист: Шимкевич Евгения
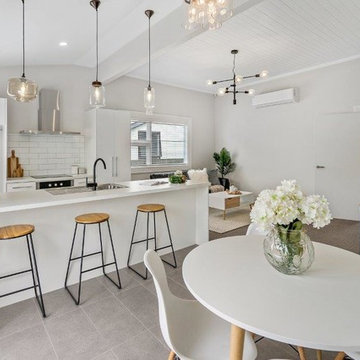
This is a beautiful open plan kitchen/living/dining.
Hardrock Grigio Lappato 30x60 has been used on the floor. This tile is a Lappato finish which will reflect the light like a full polished tile will except with the added benefit of having a textured surface for extra grip.
White gloss 30x10cm has been used for the kitchen splash back in a brick style.
Photo courtesy of Metropolitan advances
6.083 Billeder af køkken med en enkeltvask og laminatbordplade
1




