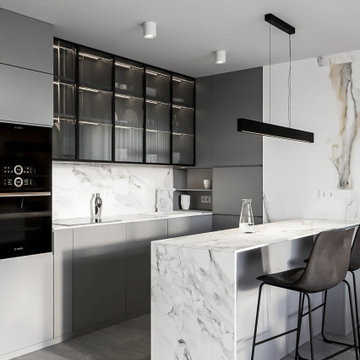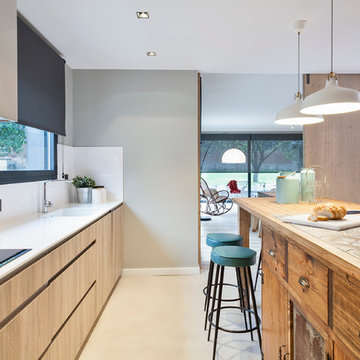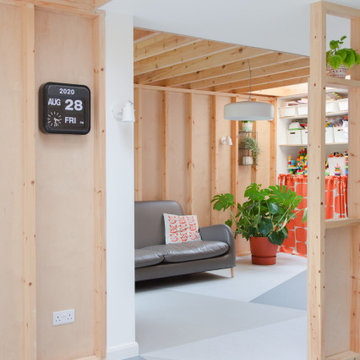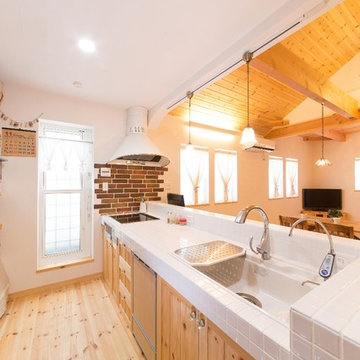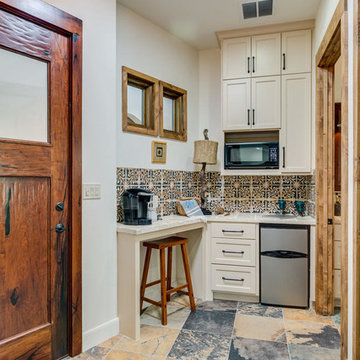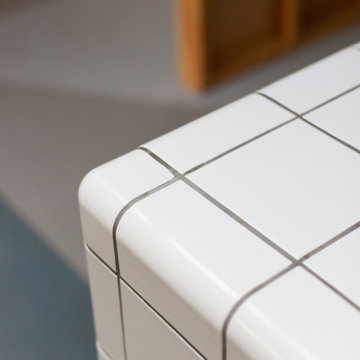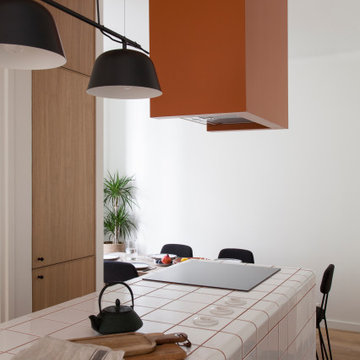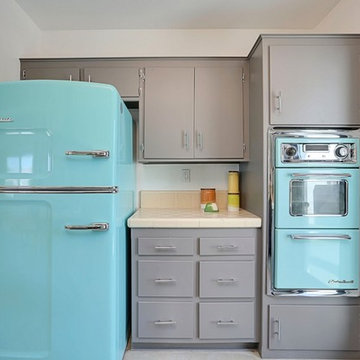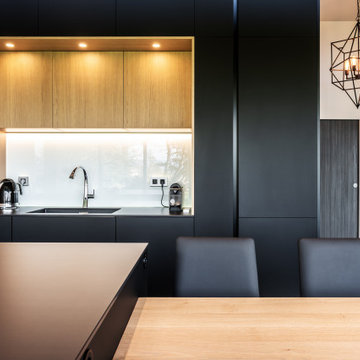240 Billeder af køkken med en integreret vask og flisebelagt bordplade
Sorteret efter:
Budget
Sorter efter:Populær i dag
1 - 20 af 240 billeder
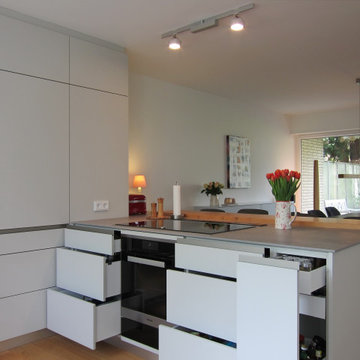
Im Schenkel zum Essplatz sind Kochfeld und Backofen eingebaut. Da der Backofen nicht oft genutzt wird, entschieden sich die Kunden für diese Position. Außerdem war es ihnen wichtig, dass die Küche vom Essplatz aus „nicht so nach Küche aussieht“. Unter dem Backofen ist zusätzlich eine Wärmeschublade installiert. Der Dunstabzug ist hinter dem Kochfeld in die Platte eingelassen und wird zur Benutzung hochgefahren.
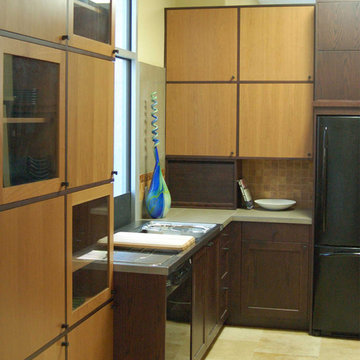
For an Asian contemporary design, we combined a light stained cherry veneer with dark (almost purple) oak. Taking advantage of the high ceiling, we created a 24" by 24" grid for the wall storage -- glass inserts applied judiciously. A beige travertine floor and porcelain tile counter and wall treatment round out the look.
Wood-Mode Fine Custom Cabinetry, Brookhaven's Vista & Colony
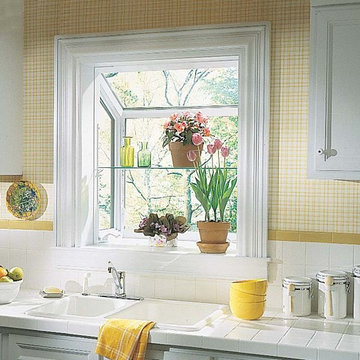
This beautiful Soft-Lite vinyl garden window offer high insulation value and quality at a price that won't bankrupt you. Choose Ronafa to install your windows for top-notch service.
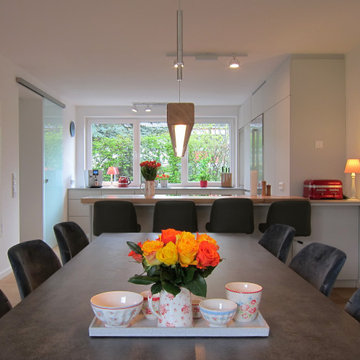
Die Arbeitsplatte ragt als Theke nach hinten über. Ein aufgelegtes Holzbrett bringt Wohnlichkeit und schafft die Verbindung zum Holzboden. In den Einbauschränken unter der Theke sind selten benutzte Dinge untergebracht, außerdem die Technik für den Dunstabzug – jederzeit leicht zugänglich.

Specially engineered walnut timber doors were used to add warmth and character to this sleek slate handle-less kitchen design. The perfect balance of simplicity and luxury was achieved by using neutral but tactile finishes such as concrete effect, large format porcelain tiles for the floor and splashback, onyx tile worktop and minimally designed frameless cupboards, with accents of brass and solid walnut breakfast bar/dining table with a live edge.

Photography by: Amy Birrer
This lovely beach cabin was completely remodeled to add more space and make it a bit more functional. Many vintage pieces were reused in keeping with the vintage of the space. We carved out new space in this beach cabin kitchen, bathroom and laundry area that was nonexistent in the previous layout. The original drainboard sink and gas range were incorporated into the new design as well as the reused door on the small reach-in pantry. The white tile countertop is trimmed in nautical rope detail and the backsplash incorporates subtle elements from the sea framed in beach glass colors. The client even chose light fixtures reminiscent of bulkhead lamps.
The bathroom doubles as a laundry area and is painted in blue and white with the same cream painted cabinets and countertop tile as the kitchen. We used a slightly different backsplash and glass pattern here and classic plumbing fixtures.
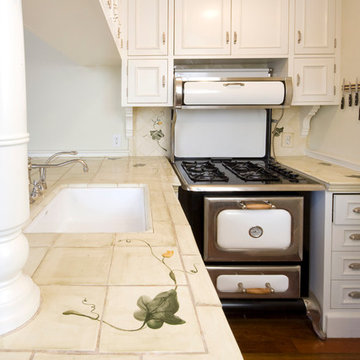
A completely restored vintage stove and oven complements this highly detailed victorian home's kitchen. © Holly Lepere
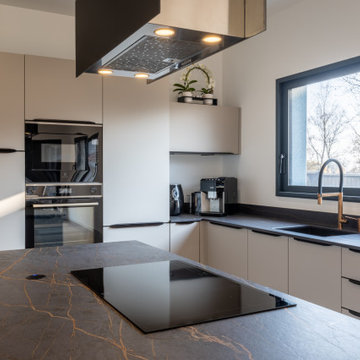
Superbe cuisine Italienne Arredo3, très épurée aux lignes parfaites avec un magnifique plan de travail en Dekton Laurent y compris suivi de veines et égouttoirs rainurés. clients enchantés = concepteur heureux :-)
240 Billeder af køkken med en integreret vask og flisebelagt bordplade
1

