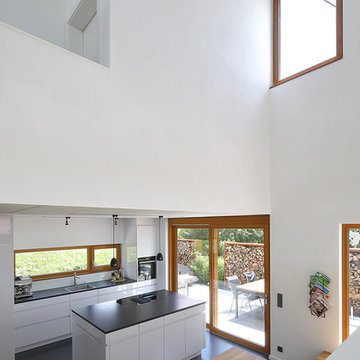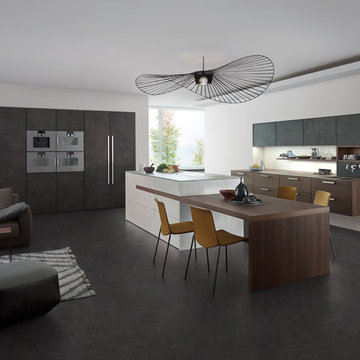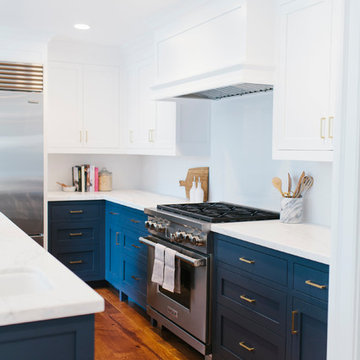56.482 Billeder af køkken med en planlimet vask og en køkkenø
Sorteret efter:
Budget
Sorter efter:Populær i dag
1 - 20 af 56.482 billeder
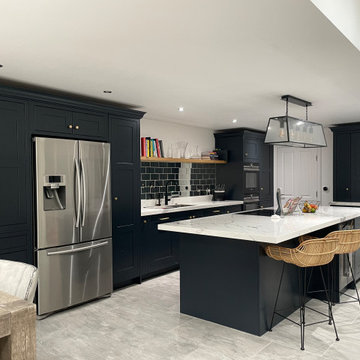
Beautiful classic shaker kitchen on frame in dark grey finish complemated by Statuario polished worktop in 50mm.
Perfect space for a growing family and entertaining with its large island with Bora hob and L shape seating.
Classic cabinetry with slick modern lines and lots of hidden storage to include large drawers, breakfast cupboard and larder cupboard.
Mirrored tiles used here as splash back add depth to the room and reflect gently light and other features.

Avec son effet bois et son Fenix noir, cette cuisine adopte un style tout à fait contemporain. Les suspensions cuivrées et les tabourets en bois et métal noir mettent en valeur l'îlot central, devant le plan de travail principal.

Our Austin studio decided to go bold with this project by ensuring that each space had a unique identity in the Mid-Century Modern style bathroom, butler's pantry, and mudroom. We covered the bathroom walls and flooring with stylish beige and yellow tile that was cleverly installed to look like two different patterns. The mint cabinet and pink vanity reflect the mid-century color palette. The stylish knobs and fittings add an extra splash of fun to the bathroom.
The butler's pantry is located right behind the kitchen and serves multiple functions like storage, a study area, and a bar. We went with a moody blue color for the cabinets and included a raw wood open shelf to give depth and warmth to the space. We went with some gorgeous artistic tiles that create a bold, intriguing look in the space.
In the mudroom, we used siding materials to create a shiplap effect to create warmth and texture – a homage to the classic Mid-Century Modern design. We used the same blue from the butler's pantry to create a cohesive effect. The large mint cabinets add a lighter touch to the space.
---
Project designed by the Atomic Ranch featured modern designers at Breathe Design Studio. From their Austin design studio, they serve an eclectic and accomplished nationwide clientele including in Palm Springs, LA, and the San Francisco Bay Area.
For more about Breathe Design Studio, see here: https://www.breathedesignstudio.com/
To learn more about this project, see here: https://www.breathedesignstudio.com/atomic-ranch

A kitchen of contrasts. Superwhite granite is teamed with dark cabinetry as the focal point at the front and on splashback, then white cabinetry with Silestone Statuario stone at the rear.

La cuisine ouverte sur le séjour est aménagée avec un ilôt central qui intègre des rangements d’un côté et de l’autre une banquette sur mesure, élément central et design de la pièce à vivre. pièce à vivre. Les éléments hauts sont regroupés sur le côté alors que le mur faisant face à l'îlot privilégie l'épure et le naturel avec ses zelliges et une étagère murale en bois.

Pops of Color
For the last few years, completely white kitchens were the hot trend in kitchen design. We’re happy to see that pops of color are starting to slowly emerge back into the kitchen space. Designers are adding color to backsplashes, cabinets and even kitchen islands!
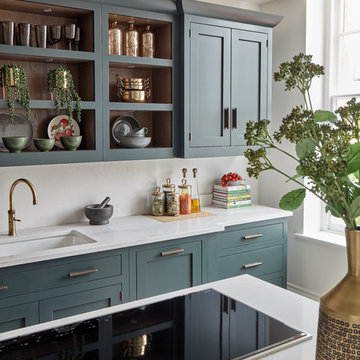
This dark green kitchen shows how Tom Howley can create a kitchen where everything has a place and can be easily accessed. Integrated appliances and bespoke storage minimise clutter and glass fronted cabinetry with subtle lighting provides plenty of opportunity to display both attractive essentials and pieces of art.

The existing kitchen was dated and did not offer sufficient and functional storage for a young family.
The colours and finishes specified created the contemporary / industrial feel the client was looking for and the earthy/ natural touches such as the timber shelves provide contrast and mirror the warmth of the flooring. Painting the back wall the same colour as the splash back and cabinetry, create a functional kitchen with a ‘wow’ factor.

Bespoke kitchen fitted in a Henderson Road residence. The open plan design is completed with an L-shaped island with breakfast bar and stone countertops. This functional and sleek design is perfect for the family and when entertaining.
InHouse Photography

Marina Oak Ventura in a Rancho Palos Verdes home, sent by Architect Michelle Anaya.
The Ventura Engineered Hardwood Floor Collection by Hallmark Floors is a gorgeous feature to add to any home. High vaulted ceilings and a contemporary color palette is a spectacular combination with
Photo by Michelle Anaya.

This bespoke professional cook's kitchen features a custom copper and stainless steel La Cornue range cooker and extraction canopy, built to match the client's copper pans. Italian Black Basalt stone shelving lines the walls resting on Acero stone brackets, a detail repeated on bench seats in front of the windows between glazed crockery cabinets. The table was made in solid English oak with turned legs. The project’s special details include inset LED strip lighting rebated into the underside of the stone shelves, wired invisibly through the stone brackets. Read our article about The Regency Cook's Kitchen.
Primary materials: Hand painted Sapele; Italian Black Basalt; Acero limestone; English oak; Lefroy Brooks white brick tiles; antique brass, nickel and pewter ironmongery.
56.482 Billeder af køkken med en planlimet vask og en køkkenø
1



