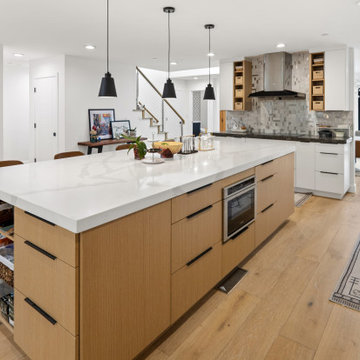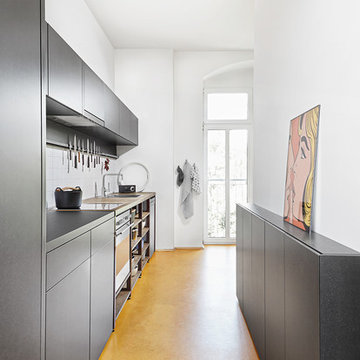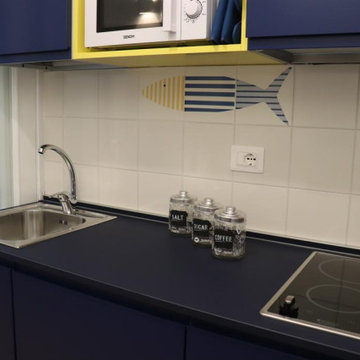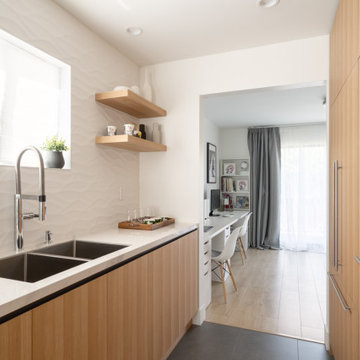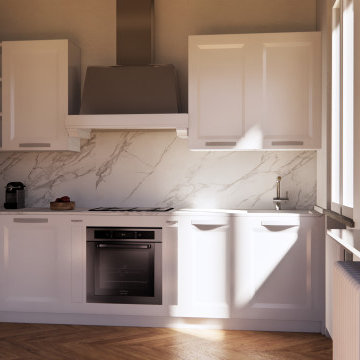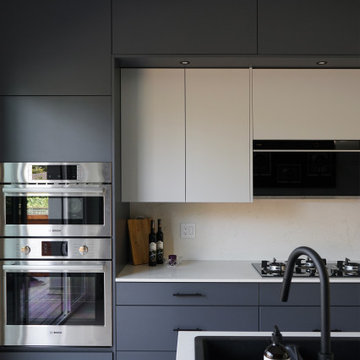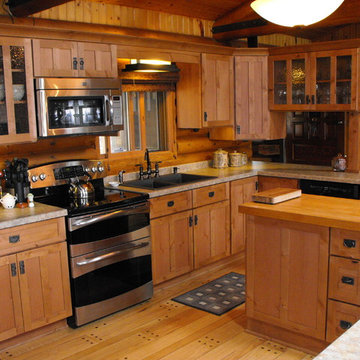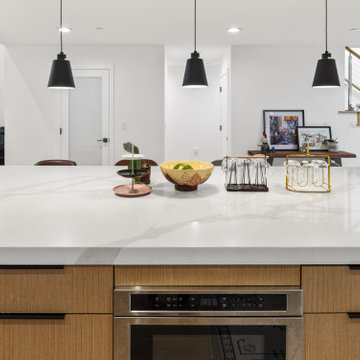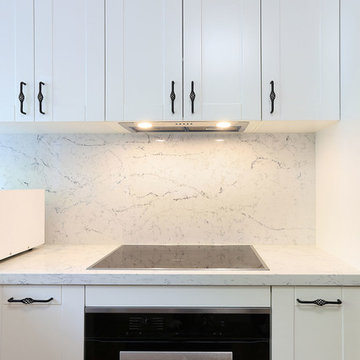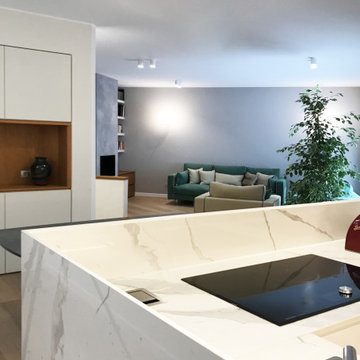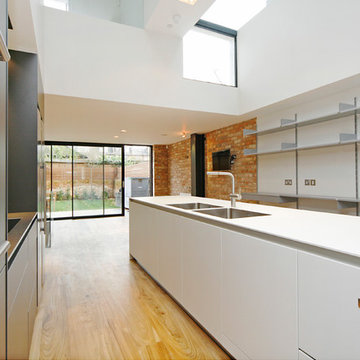246 Billeder af køkken med en planlimet vask og gult gulv
Sorteret efter:
Budget
Sorter efter:Populær i dag
1 - 20 af 246 billeder
Item 1 ud af 3

Pietra Grey is a distinguishing trait of the I Naturali series is soil. A substance which on the one hand recalls all things primordial and on the other the possibility of being plied. As a result, the slab made from the ceramic lends unique value to the settings it clads.
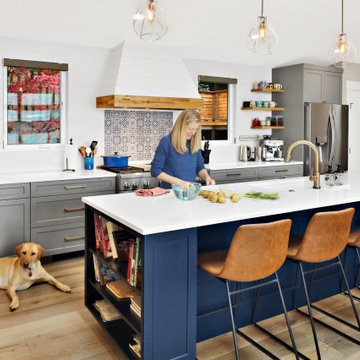
Complete Replacement of 2500 square foot Lakeside home and garage on existing foundation
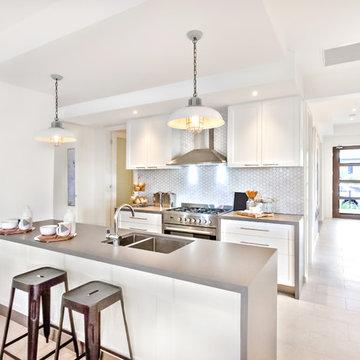
Modern kitchen interior at day time with a way to go to an outside door on the tile floor, there are chairs near the counter
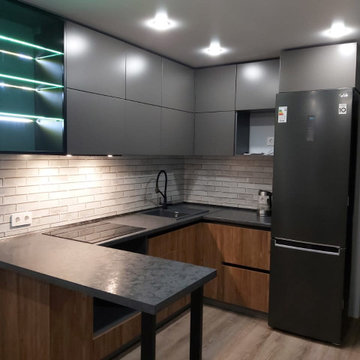
Превратите свою кухню в современное и функциональное пространство с этой потрясающей угловой кухней в коричневом и темно-сером цветах. Эта кухня среднего размера с барной стойкой и стеклянным шкафом идеально подходит для приема гостей и приготовления пищи.
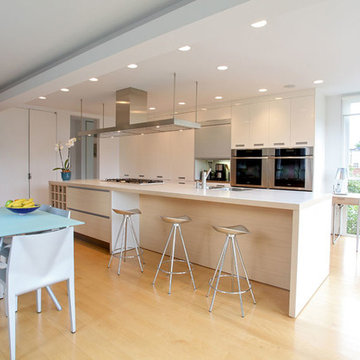
How can a modernist at heart bring the kitchen of his 1906 home up to date? This attractive, early twentieth-century home had been added onto by numerous owners during its life, leaving both a cramped, dark kitchen tucked deep in the house and a jumble of porches facing a beautiful back garden. Enclosing two of the porches created space for a new kitchen and a virtual porch with a spectacular light and garden views.
The owner of the house wanted a bright, streamlined kitchen that would simply and elegantly connect to the traditional original entry hall and dining room. The space is more than just a place to cook. Because its functional components become “background” to the space and the views, the room now serves as the new heart of the home and is used as an office, a breakfast room, a TV room, a garden solarium, or a table for eight lucky diners in the chef’s kitchen.
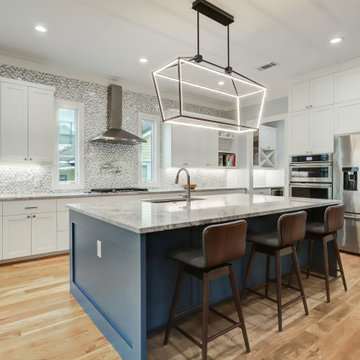
These clients built a large beautiful home for their family. Great entertaining space that includes large walk in pantry and butlers pantry. Open concept design with beautiful white oak floors. Custom playroom off the living room for the kids. Gorgeous Owners Suite Bathroom with flower tile.
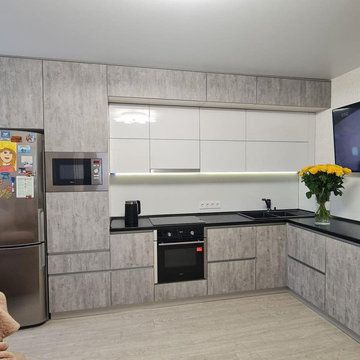
Создайте шикарную и стильную кухню с помощью этой большой встроенной кухни в серо-белых тонах с глянцевыми фасадами. Эта угловая кухня с современным скандинавским дизайном имеет просторные размеры, что делает ее идеальной для приема гостей. Cерый цвет придает утонченность любому кухонному пространству. Оцените эту большую серо-белую кухню, чтобы создать функциональное и модное пространство.
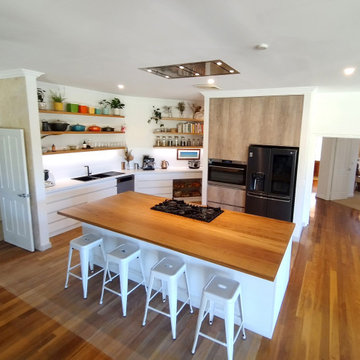
Creating this light, open inviting kitchen required a complete overhaul of the dark and enclosed feeling original space. we removed walls, bulkheads, added new walls to achieve an open area which nonetheless has a large walk-in pantry behind the oven/fridge. Beth likes Bali style interiors which we took as a cue for the colour/material/ finish choices. Solid tasmanian timber island bench top and floating shelving, sealed in Kunos from Livos gives a warm honey stain finish which is completely plant based. Chalk finish boards coupled with absolute matt cabinetry complements well. We also organised new floors where required (note the colour difference) which since has been all sanded back and "invisible" finished. to keep the vista unencumbered we also installed a recessed cassette range hood
246 Billeder af køkken med en planlimet vask og gult gulv
1

