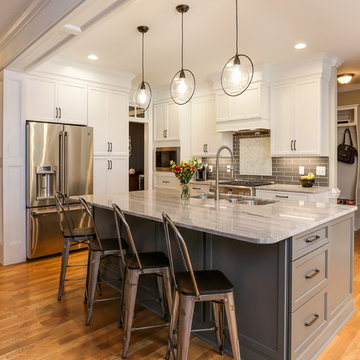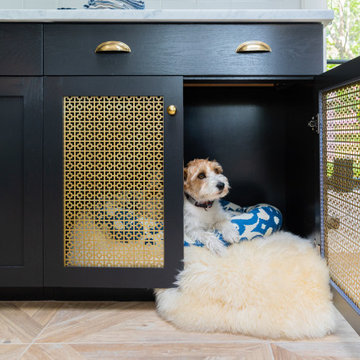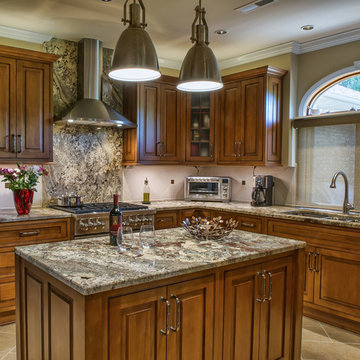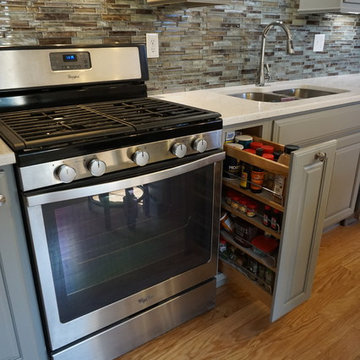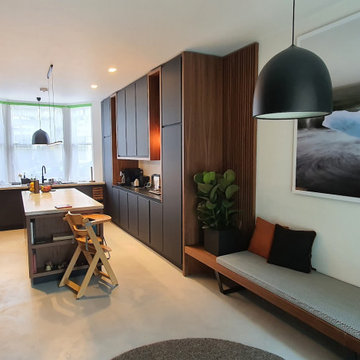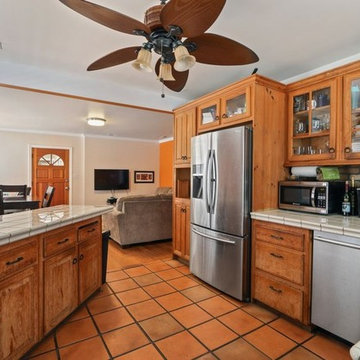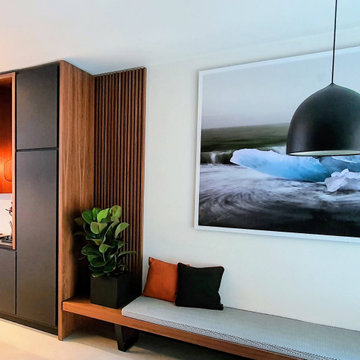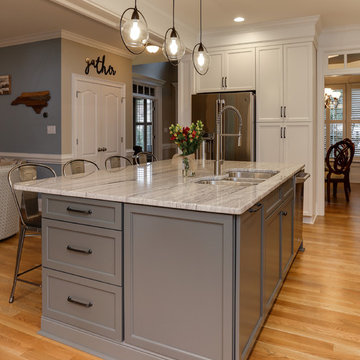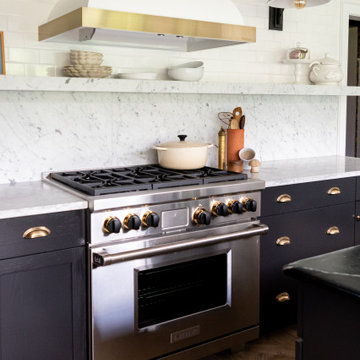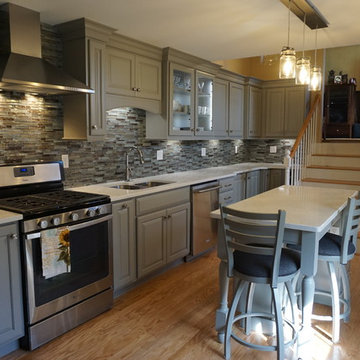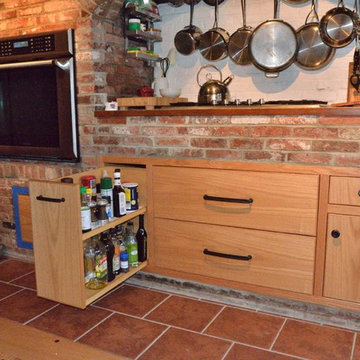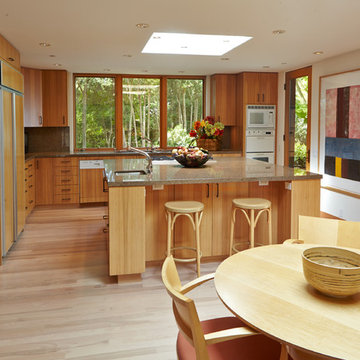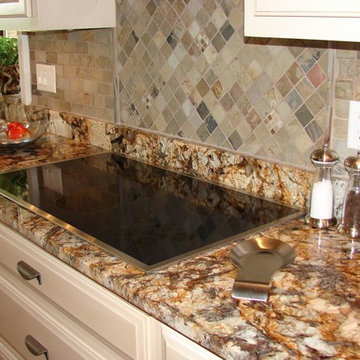264 Billeder af køkken med en tredobbeltvask
Sorteret efter:
Budget
Sorter efter:Populær i dag
1 - 20 af 264 billeder
Item 1 ud af 3

For years, Jen wanted to cook and bake in a kitchen where she could hone her substantial talents as a professional chef. Her small kitchen was not up to the task. When she was ready to build, she enlisted Shelter Architecture to design a space that is both exquisite and functional. Interior photos by Kevin Healy, before and after outdoor sequential photos by Greg Schmidt. Lower deck, handrail and interior pipe rail shelving by the homeowner.
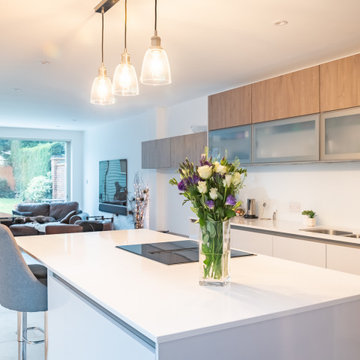
Our client has recently completed a complete refurbishment of their new home which includes a Bauformat kitchen in London and Pamplona Toffee and high gloss Moonlight Grey finishes. The quartz worktops are in Silestone Miami Vena and glass splashback in white rainbow sparkle.
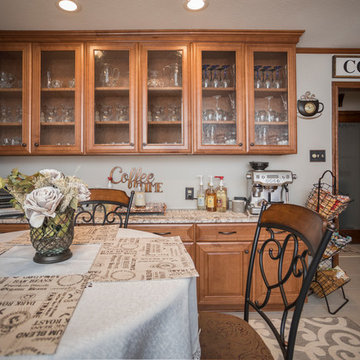
In the Kitchen, Breakfast Area, Laundry Room, Hallway, Living Room and Entry moldings & wallpaper were removed. A window was closed in and two doors & door trims replaced. Then the rooms were textured and painted. LED can lights were added and electrical and plumbing relocated where needed.
The Kitchen & Breakfast Area received new cabinets from Mid Continent Cabinetry in the Maple Jamison Door Style stained Sundance Chocolate Glaze with Cold Spring Granite countertops. The Backsplash is Daltile Crystal Shores Copper Coast. Floors are Happy Floors Luserna Bianco 12”x24 porcelain tile. Also included is a Café Brown Silgranite 40/60 undermount Sink with oil rubbed faucets from Delta.
The Laundry Room’s louvered doors were changed to French Frosted Glass with the words Laundry added to the etched glass. New cabinets and flooring match the kitchen.
The kitchen features a bookcase above the sink, many interior accessories such as roll out trays in the base and pantry cabinets. Also, a pullout wastebasket is located to the right of the sink. A small bar seating area was added to the end of the kitchen. The Breakfast Area has Flemish Glass Doors added so china and glassware can be displayed.
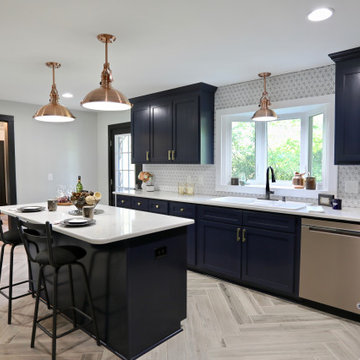
This kitchen has plenty of space for the family and for entertaining. The island has 2 sides for stools, large walk around spaces and lots of countertops for preparing meals and enjoying guests.
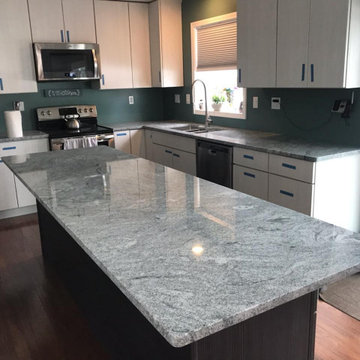
Silver Cloud Granite, eased edge, stainless steel, triple basin, undermount sink.
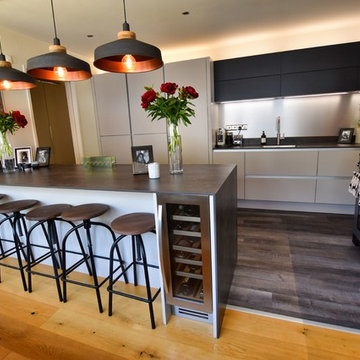
Ascending from the floor upwards, the kitchens colour scheme works in an almost ombre effect. A split solid oak and dark wood flooring gives the base of this room a beautiful classic feel while allowing the scene to modernise as it rises into Cashmere cabinets with a Neolith Iron grey work top, combining a stainless steel splash back behind the Range cooker.
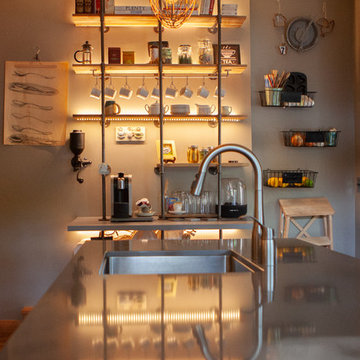
For years, Jen wanted to cook and bake in a kitchen where she could hone her substantial talents as a professional chef. Her small kitchen was not up to the task. When she was ready to build, she enlisted Shelter Architecture to design a space that is both exquisite and functional. Interior photos by Kevin Healy, before and after outdoor sequential photos by Greg Schmidt. Lower deck, handrail and interior pipe rail shelving by the homeowner.
264 Billeder af køkken med en tredobbeltvask
1
