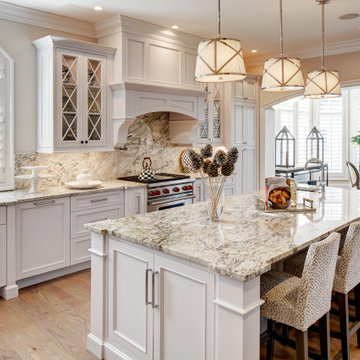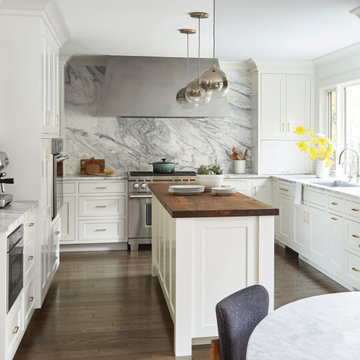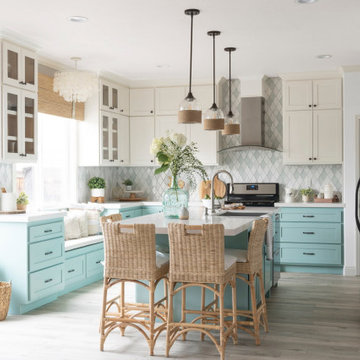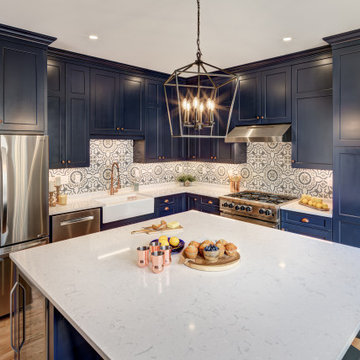112.270 Billeder af køkken med flerfarvet stænkplade
Sorteret efter:
Budget
Sorter efter:Populær i dag
121 - 140 af 112.270 billeder
Item 1 ud af 2

Mom has two small children and loves to cook for her family. Each day she preps using fresh ingredients and "mise en place" is her motto, a culinary term meaning "everything in its place" so having her dishes and cookware close at hand and displayed beautifully was paramount.
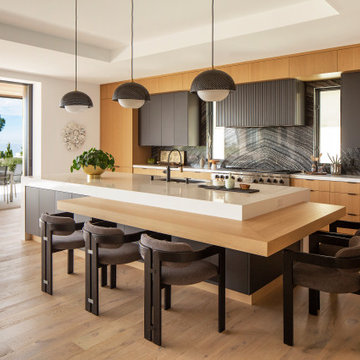
A tasteful palette defines this contemporary kitchen space with a trio of cabinet materials or Rift Oak, White Supermatte, and Anthracita complimented by Superwhite Quartz counters and polished Zebrano marble. Indoor-outdoor living at its finest with spectacular ocean views. Artisanal craftsmanship by luxury home builder Nicholson Companies
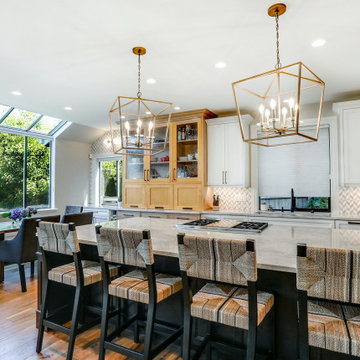
Complete gut for this kitchen. Repositioned and enlarged the island. Furniture like cabinetry with three color tones, white, maple, and espresso. Chevron backsplash with it's own unique layout.
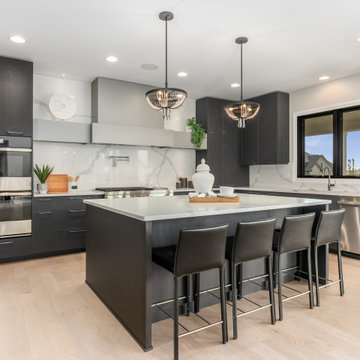
Modern eclectic kitchen with flat panel custom cabinetry, gorgeous backsplash and custom range hood by Brakur Custom Cabinetry. There's a large island for family and friends to gather around. The light wide plank flooring finishes off this stunning kitchen!

Whole house remodel in Narragansett RI. We reconfigured the floor plan and added a small addition to the right side to extend the kitchen. Thus creating a gorgeous transitional kitchen with plenty of room for cooking, storage, and entertaining. The dining room can now seat up to 12 with a recessed hutch for a few extra inches in the space. The new half bath provides lovely shades of blue and is sure to catch your eye! The rear of the first floor now has a private and cozy guest suite.

Knowing that grandkids come to visit, we added a movable dining table for the crafters, bakers, and future chefs. With an optional leaf insert, the table can be moved away from the island to create a dining space for the whole family.

MMI Design was hired to assist our client with with an extensive kitchen, living room, and dining remodel. The original floor plan was overly compartmentalized and the kitchen may have been the tiniest kitchen on the planet! By taking out a wall which separated the spaces and stealing square footage from the under-utilized dining room, MMI was able to transform the space into a light, bright and open floor plan. The new kitchen has room for multiple cooks with all the bells and whistles of modern day kitchens, and the living spaces are large enough to entertain friends and family. We are especially proud of this project, as we believe it is not only beautiful but also transformative in terms of the new livability of the spaces.

Beautiful, modern estate in Austin Texas. Stunning views from the outdoor kitchen and back porch. Chef's kitchen with unique island and entertaining spaces. Tons of storage and organized master closet.
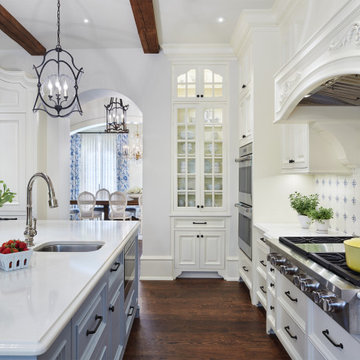
Martha O'Hara Interiors, Interior Design & Photo Styling | John Kraemer & Sons, Builder | Charlie & Co. Design, Architectural Designer | Corey Gaffer, Photography
Please Note: All “related,” “similar,” and “sponsored” products tagged or listed by Houzz are not actual products pictured. They have not been approved by Martha O’Hara Interiors nor any of the professionals credited. For information about our work, please contact design@oharainteriors.com.

BUTLER'S PANTRY
Custom cabinetry, 4" Spanish mosaic tile backsplash, leathered Quartzite countertops, Farmhouse sink, second dishwasher, microwave drawer, second refrigerator, custom cabinetry, matched antique doors
112.270 Billeder af køkken med flerfarvet stænkplade
7




