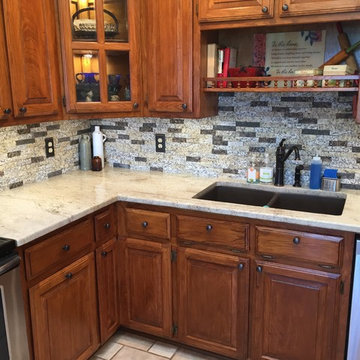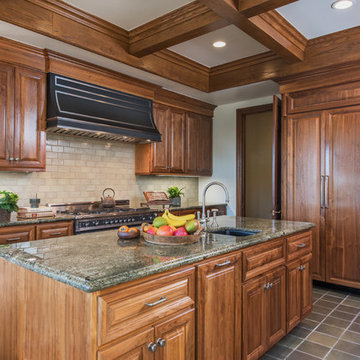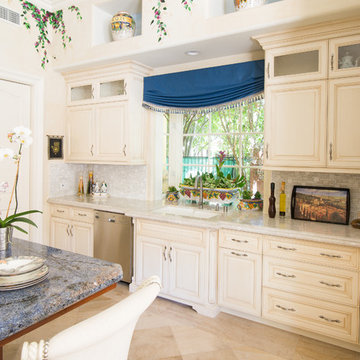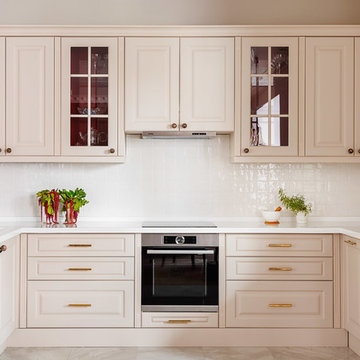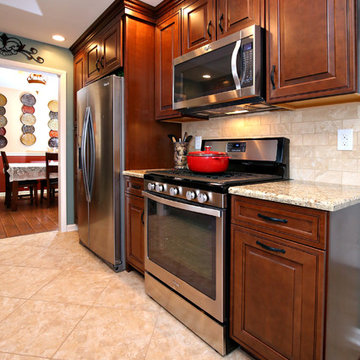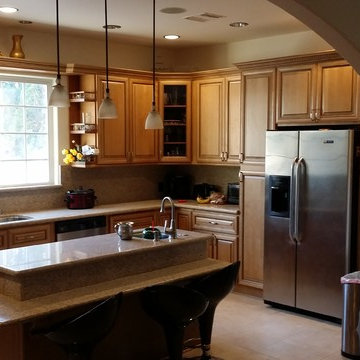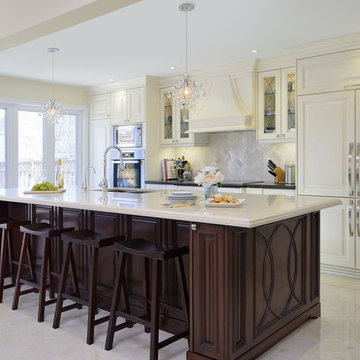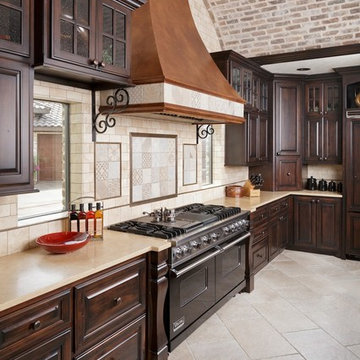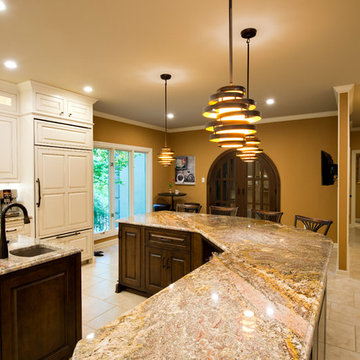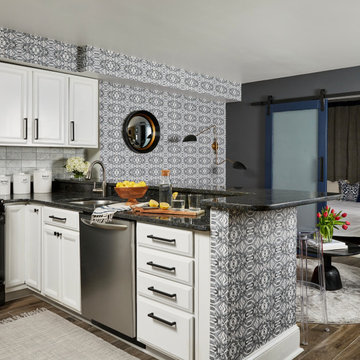18.688 Billeder af køkken med fyldningslåger og gulv af porcelænsfliser
Sorteret efter:
Budget
Sorter efter:Populær i dag
1 - 20 af 18.688 billeder
Item 1 ud af 3

Modern farmhouse kitchen design and remodel for a traditional San Francisco home include simple organic shapes, light colors, and clean details. Our farmhouse style incorporates walnut end-grain butcher block, floating walnut shelving, vintage Wolf range, and curvaceous handmade ceramic tile. Contemporary kitchen elements modernize the farmhouse style with stainless steel appliances, quartz countertop, and cork flooring.

Важным местом для семьи также является кухня. Они любят устраивать романтические вечера, красиво сервировать стол. Немецкий гарнитур от компании Leicht выполнен в минималистическом стиле – имеет двухцветное исполнение. Дверные ручки отсутствуют, чтобы не нарушать геометрические пропорции фасадов. На одной стене полностью отсутствует верхний ряд шкафов. Вытяжка и варочная панель BORA Basic в едином модуле. Стена отделана широкоформатным керамогранитом Arch Skin. Одинаковая фактура материалов стен и пола - довольно необычный подход к отделке жилого помещения, но несмотря на визуальный холод материала, создает очень приятное, обволакивающее ощущение. Потолок кухни имеет несколько уровней и вариаций архитектурного освещения «Центрсвет». Гарнитур, стены и потолок - фон. Главным акцентом как раз стал яркий оригинальный стол и стулья. Массивная латунная опора стола Deod от SOVET Italia выполнена в естественном равновесии геометрии. Автор Джанлуиджи Ландони был вдохновлен скульптурными линиями Доломитовых Альп. Стулья Magda Couture от Cattelan Italia в представлении не нуждается. Это новая версия модели, с простёжкой.

Modern Traditional Kitchen for a lovely couple in the Bay Area. The Fieldstone and Forte paprika cherry cabinetry invite you into the kitchen and give warmth to the room. The Bainbridge door style used in this design is a beautiful traditional raised panel door with clean lines and details. The light natural tones from the polished porcelain floors by Emser Tile and the natural tones from the Havenwood chevron porcelain backsplash by MSI serve as a great accompaniment to the cabinetry. The pop in this kitchen comes from the stunning blue Cambria Skye countertop on the kitchen island and is a great complimentary color to the red tone radiating from the cherry cabinetry. The tall celings painted in Malibu Beige by Kelly Moore in this kitchen allow for a light an airy feel, and this feeling is felt even more by a mirrored backsplash in the Hutch area, as well as the diffused glass cabinet doors in the hutch and island cabinetry. Accents of polished chrome hardware from Top Knobs Hardware allow for a sparkle and shine in the kitchen that compliments the stainless steel appliances. All of these materials were found and designed in our wonderful showroom and were brought to reality here in this beautiful kitchen.

This French Provincial style kitchen was a different project for us. We had to move outside of our comfort zone and really push ourselves to meet the customer's needs. With such a style, there are many unique details, and products that made this a fun project to take on.
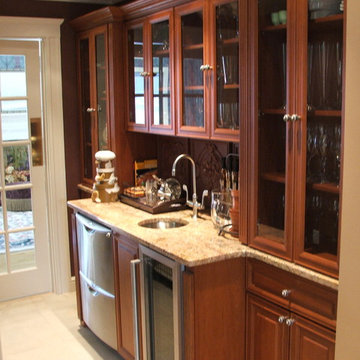
The empty space between this large kitchen and formal living room was annexed as a butler's pantry with extensive glass-front display upper cabinets for glassware, a wine fridge, bar sink, and stacked dishwasher drawers particularly well suited to overflow glassware from parties.

This small kitchen packs a powerful punch. By replacing an oversized sliding glass door with a 24" cantilever which created additional floor space. We tucked a large Reid Shaw farm sink with a wall mounted faucet into this recess. A 7' peninsula was added for storage, work counter and informal dining. A large oversized window floods the kitchen with light. The color of the Eucalyptus painted and glazed cabinets is reflected in both the Najerine stone counter tops and the glass mosaic backsplash tile from Oceanside Glass Tile, "Devotion" series. All dishware is stored in drawers and the large to the counter cabinet houses glassware, mugs and serving platters. Tray storage is located above the refrigerator. Bottles and large spices are located to the left of the range in a pull out cabinet. Pots and pans are located in large drawers to the left of the dishwasher. Pantry storage was created in a large closet to the left of the peninsula for oversized items as well as the microwave. Additional pantry storage for food is located to the right of the refrigerator in an alcove. Cooking ventilation is provided by a pull out hood so as not to distract from the lines of the kitchen.

Our major goal was to have the ‘kitchen addition’, keep the authentic Spanish Revival style in this 1929 home.
18.688 Billeder af køkken med fyldningslåger og gulv af porcelænsfliser
1

