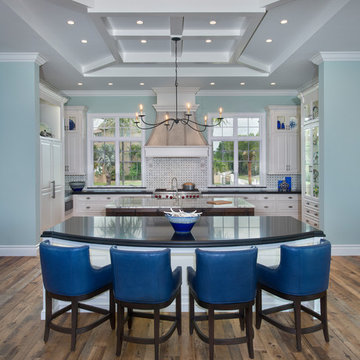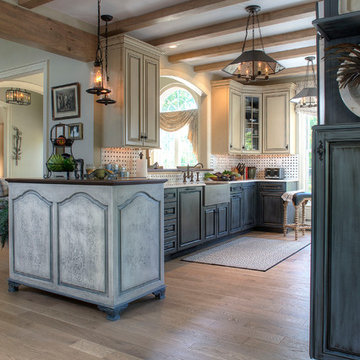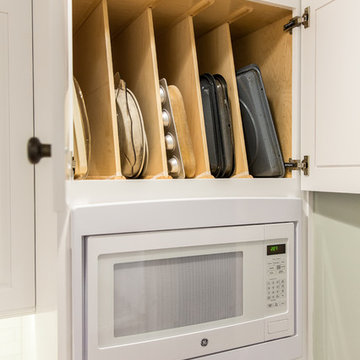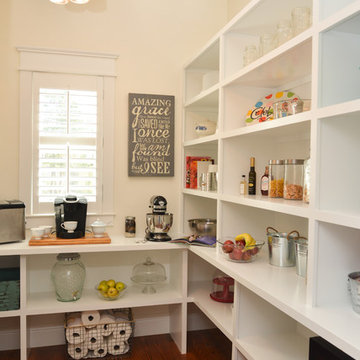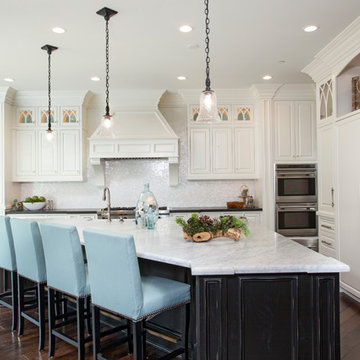9.699 Billeder af køkken med fyldningslåger og stænkplade med mosaikfliser
Sorteret efter:
Budget
Sorter efter:Populær i dag
1 - 20 af 9.699 billeder

Sucuri Granite Countertop sourced from Shenoy or Midwest Tile in Austin, TX; Kent Moore Cabinets (Painted Nebulous Grey-Low-Mocha-Hilite), Island painted Misty Bayou-Low; Backsplash - Marazzi (AMT), Studio M (Brick), Flamenco, 13 x 13 Mesh 1-1/4" x 5/8"; Flooring - Earth Werks, "5" Prestige, Handsculpted Maple, Graphite Maple Finish; Pendant Lights - Savoy House - Structure 4 Light Foyer, SKU: 3-4302-4-242; Barstools - New Pacific Direct - item # 108627-2050; The wall color is PPG Ashen 516-4.

The kitchen footprint is rather large, allowing for extensive cabinetry, a center island in addition to the peninsula, and double ovens.
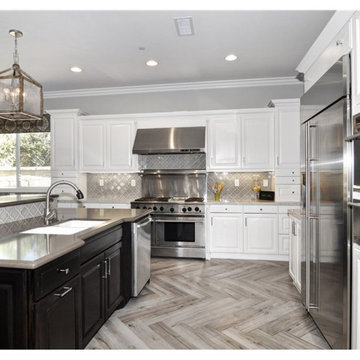
TBT to this beachy-sheek remodel — complete w/ furniture, accessories, and custom window treatments— we did back in 2016 and are still loving today. Look at those floors! Love that herringbone pattern and it’s actually tile, not wood! Great for the kitchen while still giving that classy vibe.
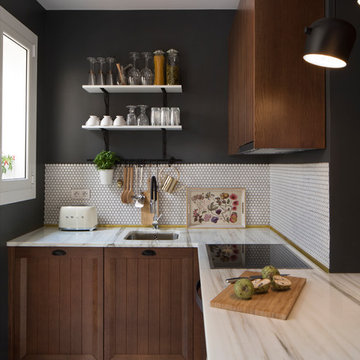
Fotografías: Yanina Mazzei. Diseño, Arquitectura interior y Decoración: Stefan Relic & Paul Valchich
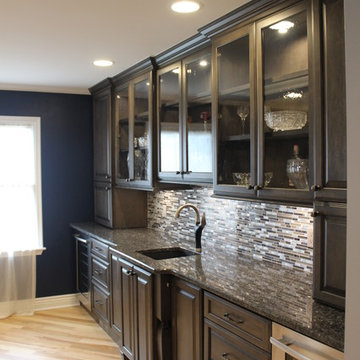
Interior Designer: Ann Jacob
Kitchen Designer: Lisa Valittuti
Photographer: Devon Moore

Light pours into the kitchen from a trio of clerestory windows and a pair of backless, glass-fronted cabinets hung in front of exterior windows. A hidden pantry is accessed to the left of the Miele double ovens from Monark Premium Appliances. A quartet of Fine Art Lamps’ metal-framed pendants hangs from artisan square-link chains, spilling light from mica shades onto the dual islands topped with Cristallo quartzite. Swivel stools from Century in an aqua and white zebra print provide seating at the dining island. Wood-Mode custom maple cabinets in Vintage Nordic White line the walls. The range hood and island bases are Wood-Mode Heirloom Harbor Mist with Pewter Glaze, all from Tradewind Designs. The 3-by-12-inch stone backsplash brings in the colors of the cabinets and islands. A tile inset commands attention behind the Miele 5-burner gas cooktop also from Monark Premium Appliances.
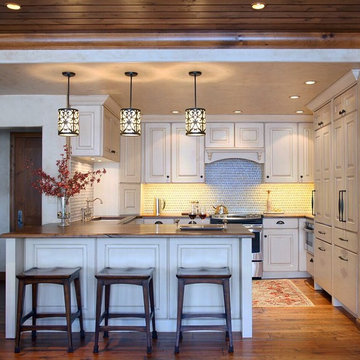
The owner of this full kitchen remodel wanted to incorporate the kitchen into the social environment of the living room. In order to do this, the bar seating was kept at the kitchen counter height to place an emphasis on the inclusiveness of those enjoying the fire and those cooking in the kitchen. They added a decorative wood hood over the range (insert oven/stove name) from Vail Cabinets to coordinate with the newly cream color painted cabinetry to brighten up the cooking area.
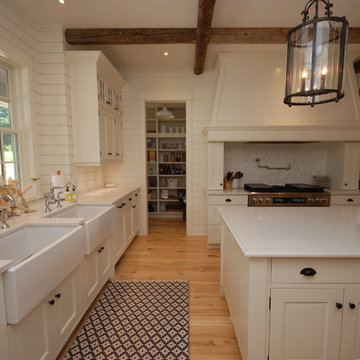
The kitchen cabinets feature a mix of face frame and frame less style cabinets. Inset face frame cabinets show a raised panel door with exposed butt hinges, while the frame-less cabinets blend a matching flat panel door.
Massive 8 foot wide hood center in the 48" range, while the built-in refrigerator with panel front sits on the opposite wall next to the built-in microwave and coffee machine.
Cabinets painted Benjamin Moore White Down cc-50. Silestone Lagoon countertops throughout.

Кухня "Шато" в стиле "Прованс" из массива берёзы с ручным нанесением патины и авторской росписью фасадов.

Marina Oak Ventura in a Rancho Palos Verdes home, sent by Architect Michelle Anaya.
The Ventura Engineered Hardwood Floor Collection by Hallmark Floors is a gorgeous feature to add to any home. High vaulted ceilings and a contemporary color palette is a spectacular combination with
Photo by Michelle Anaya.

This highly customized kitchen was designed to be not only beautiful, but functional as well. The custom cabinetry offers plentiful storage and the built in appliances create a seamless functionality within the space. The choice of caesar stone countertops, mosaic backsplash, and wood cabinetry all work together to create a beautiful kitchen.

Elegant traditional kitchen for the most demanding chef! Side by side 36" built in refrigerators, custom stainless hood, custom glass & marble mosaic backsplash and beyond!
9.699 Billeder af køkken med fyldningslåger og stænkplade med mosaikfliser
1


