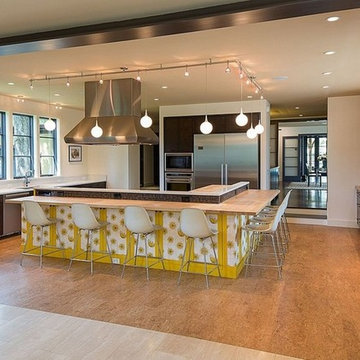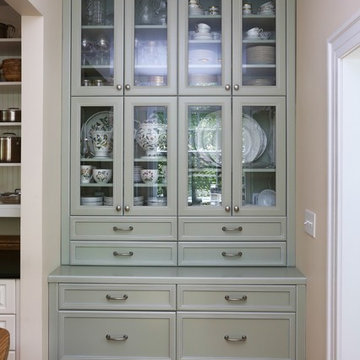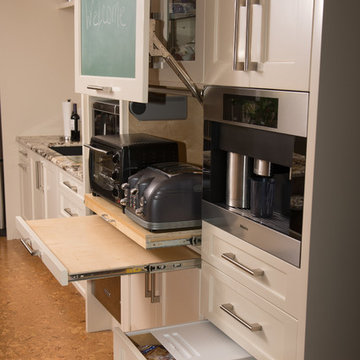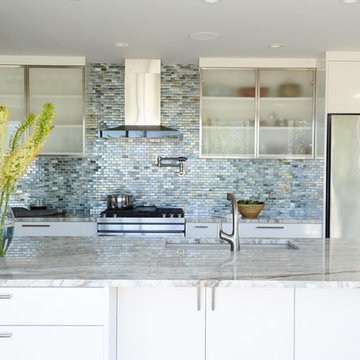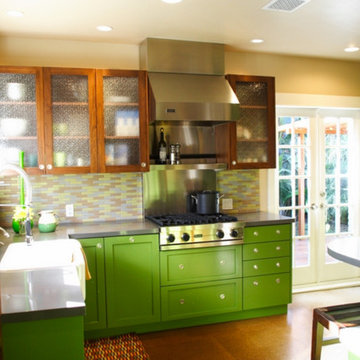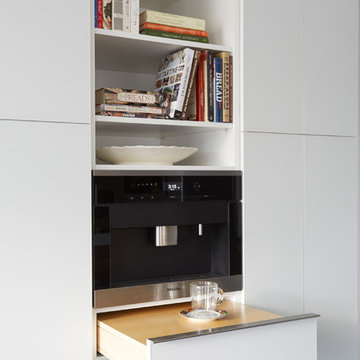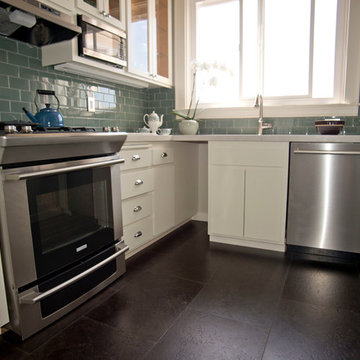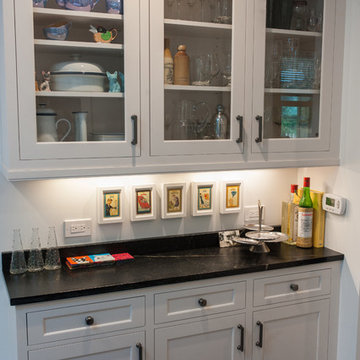84 Billeder af køkken med glaslåger og korkgulv
Sorteret efter:
Budget
Sorter efter:Populær i dag
1 - 20 af 84 billeder

Opening up the wall to create a larger kitchen brought in more outdoor lighting and created a more open space. Glass door lighted cabinets create display for the clients china.
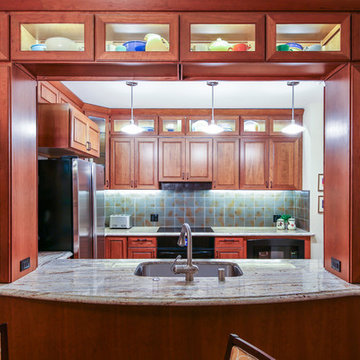
Cherry finished cabinetry adds richness to the looks of the room and open glass doors allow for display of the homeowner's sentimental, brightly colored collectors dish set.
Mark Gebhardt photography
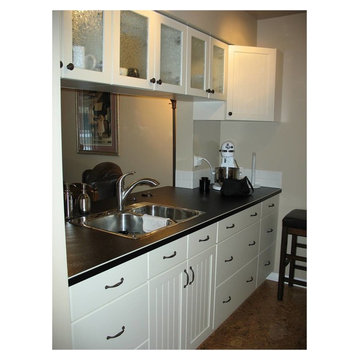
apartment condominium small kitchen cream cabinet glass insert black knobs doors both sides open open concept open spaces small kitchen white fridge and stove white appliances laminate counter-top stainless steel sink white microwave oven tall pantry
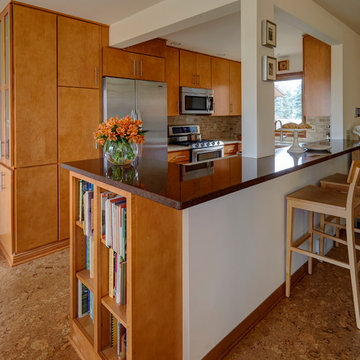
This is a contemporary condo we renovated the entire home. We redesigned the kitchen to provide additional natural light. We redesigned the second floor to better utilize the closet space, and allow form a larger master bathroom.
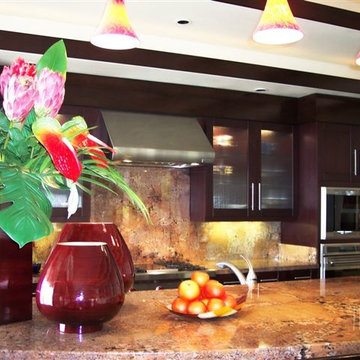
Open concept kitchen and eating bar. Bordeaux granite counters and wall splash. Glass art light multi pendants and under-cabinet lighting illuminate the beautiful hand selected granite slabs for this custom residence.
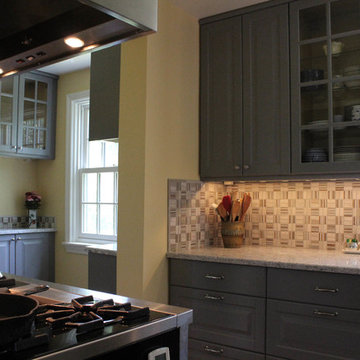
The marble tile backsplash unites the kitchen and pantry visually with a subtle but lively pattern. The colors in the backsplash tie all of the different elements of the kitchen together. The tile pattern is both traditional and "edgy." It is a 2 x 2 pattern, but each square is cut either in matchstick thin slivers or on a single diagonal thereby giving the vertical surface a lively look in a traditional design. One focus of the new kitchen is the IKEA farm sink that works almost like a command post with its two large bowls and pull-out faucet. Glass cabinets surrounding the window and in the pantry add a bit of sparkle with the reflective surface of the glass and allow special objects to be displayed. From a working perspective, the owner says the one of the best features of the kitchen design is the new lighting. Recessed LED downlights and LED undercabinet lights give illumination for all tasks. The undercabinet LED lighting does not get hot and it uses very little energy. They are mounted towards the front of the cabinet while a continuous strip of plug mold runs along the back part of the upper cabinets providing many outlets throughout the working areas of the kitchen without being visible.
Elizabeth C. Masters Architects, Ltd.
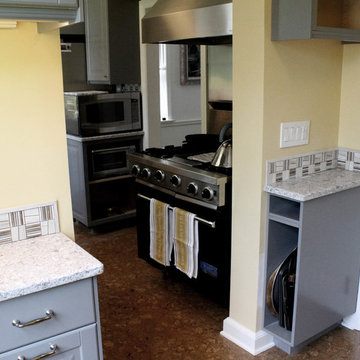
The marble tile backsplash unites the kitchen and pantry visually with a subtle but lively pattern. The colors in the backsplash tie all of the different elements of the kitchen together. The tile pattern is both traditional and "edgy." It is a 2 x 2 pattern, but each square is cut either in matchstick thin slivers or on a single diagonal thereby giving the vertical surface a lively look in a traditional design. One focus of the new kitchen is the IKEA farm sink that works almost like a command post with its two large bowls and pull-out faucet. Glass cabinets surrounding the window and in the pantry add a bit of sparkle with the reflective surface of the glass and allow special objects to be displayed. From a working perspective, the owner says the one of the best features of the kitchen design is the new lighting. Recessed LED downlights and LED undercabinet lights give illumination for all tasks. The undercabinet LED lighting does not get hot and it uses very little energy. They are mounted towards the front of the cabinet while a continuous strip of plug mold runs along the back part of the upper cabinets providing many outlets throughout the working areas of the kitchen without being visible.
Elizabeth C. Masters Architects, Ltd.
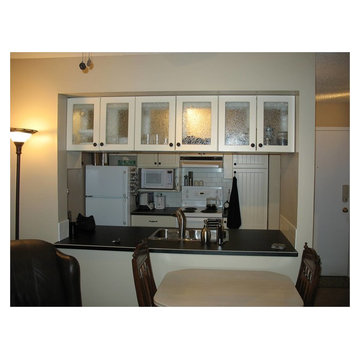
apartment condominium small kitchen cream cabinet glass insert black knobs doors both sides open open concept open spaces small kitchen white fridge and stove white appliances laminate counter-top stainless steel sink white microwave oven tall pantry
84 Billeder af køkken med glaslåger og korkgulv
1




