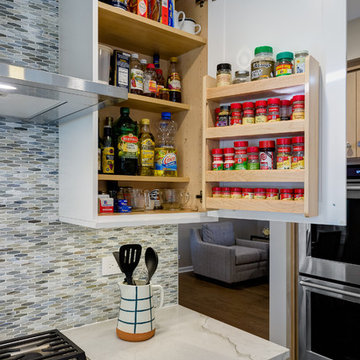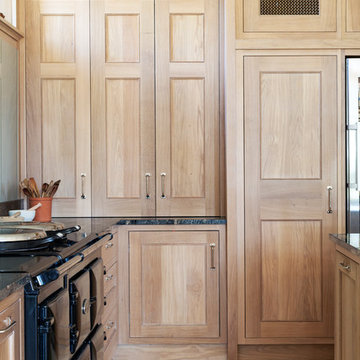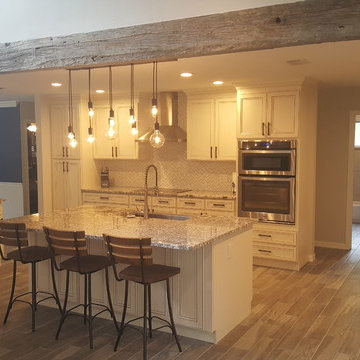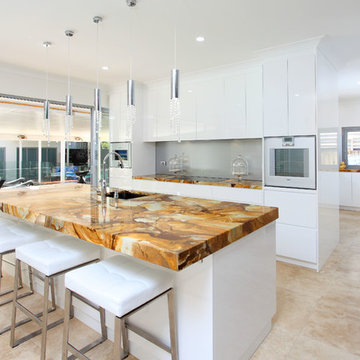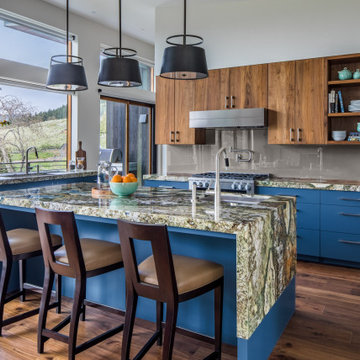773 Billeder af køkken med glasplade som stænkplade og flerfarvet bordplade
Sorteret efter:
Budget
Sorter efter:Populær i dag
1 - 20 af 773 billeder
Item 1 ud af 3

This small kitchen packs a powerful punch. By replacing an oversized sliding glass door with a 24" cantilever which created additional floor space. We tucked a large Reid Shaw farm sink with a wall mounted faucet into this recess. A 7' peninsula was added for storage, work counter and informal dining. A large oversized window floods the kitchen with light. The color of the Eucalyptus painted and glazed cabinets is reflected in both the Najerine stone counter tops and the glass mosaic backsplash tile from Oceanside Glass Tile, "Devotion" series. All dishware is stored in drawers and the large to the counter cabinet houses glassware, mugs and serving platters. Tray storage is located above the refrigerator. Bottles and large spices are located to the left of the range in a pull out cabinet. Pots and pans are located in large drawers to the left of the dishwasher. Pantry storage was created in a large closet to the left of the peninsula for oversized items as well as the microwave. Additional pantry storage for food is located to the right of the refrigerator in an alcove. Cooking ventilation is provided by a pull out hood so as not to distract from the lines of the kitchen.

This new traditional kitchen with an earth-tone palette, boasts a large island with cooktop, oven and surround seating. Whether it's family or friends, all can gather around to enjoy the cooking and dining experience. Starmark shaker-style custom cabinets, herringbone backsplash and Rosslyn Cambria quartz adorn the perimeter walls. The island boasts Starmark shaker-style custom cabinets and Windermere Cambria quartz. Hardware, faucet and sink selections have oil-rubbed bronze finishes. Photography by Michael Giragosian

A significant transformation to the layout allowed this room to evolve into a multi function space. With precise allocation of appliances, generous proportions to the island bench; which extends around to create a comfortable dining space and clean lines, this open plan kitchen and living area will be the envy of all entertainers!

Palmetto Bluff kitchen renovation, Cambria quartz countertops, new backsplash, new sinks, faucets, project management, coastal design

The remodel solution for this client was a seamless process, as she possessed a clear vision and preferred a straightforward approach. Desiring a home environment characterized by cleanliness, simplicity, and serenity, she articulated her preferences with ease.
Her discerning eye led her to select LVP flooring, providing the beauty of wood planks with the ease of maintenance. The pièce de résistance of the project was undoubtedly the kitchen countertops, crafted from stunning Quartzite Labradorite that evoked the depth of outer space.
In selecting appliances, she and her partner favored simplicity and efficiency, opting for GE Cafe in a matte black finish to add a touch of warmth to the kitchen.
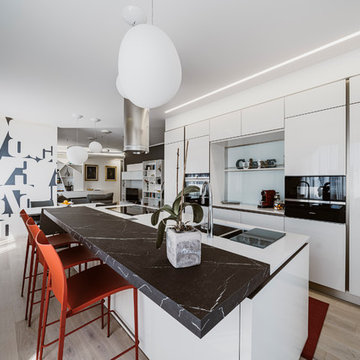
Vista della cucina con basi e colonne in vetro bianco marca Veneta Cucine. L'isola è caratterizzata da un Top in Fenix Grigio scuro, sgabelli Sand di Desalto. tavolo di Cattelan Italia modello Duffy finitura ceramica, sedie di Cattelan Italia modello Norma in ecopelle .Carta da parati Glamora, lampade Gregg Foscarini.
Foto di Simone Marulli
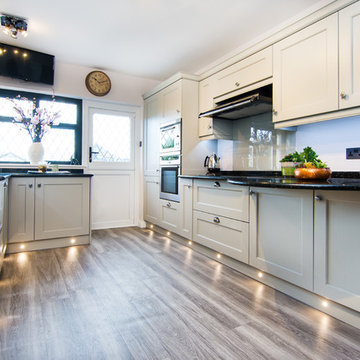
A complete overhaul of new cupboards and appliances whilst retaining the granite worktop has given this kitchen a new a completely new look.
Wellman Photography,
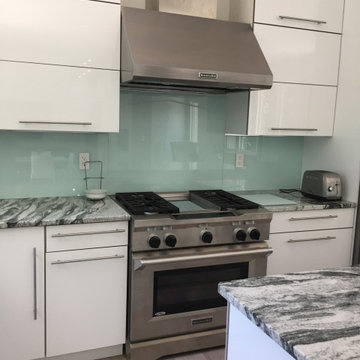
A 1950s remodel involved gutting the entire kitchen and bathrooms. The client specified the white beach cabinet collection white acrylic cabinets. Top cabinets are flip tops. Base cabinets are soft close.
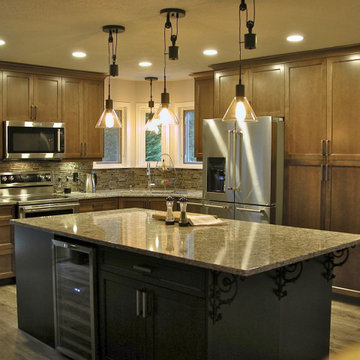
Removed a dividing wall to open up the kitchen for entertaining with the benefit of a custom island. The island has plenty of storage with a built in wine cooler.
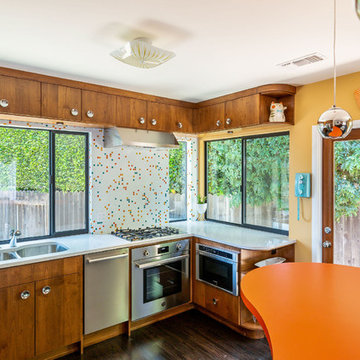
Contractor custom design and build, Added all windows and door, all in house labor
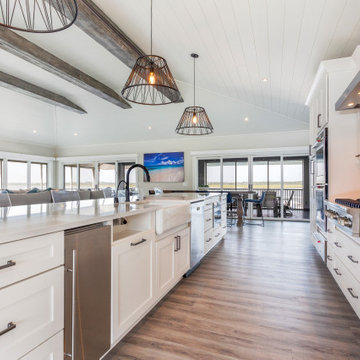
Island storage abounds...add a gorgeous farmhouse sink and a beautiful faucet and you're all set...notice the hidden paper towel holder to the left of the sink.
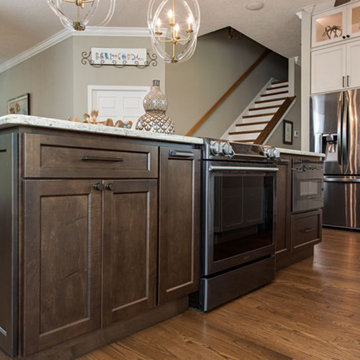
This new traditional kitchen with an earth-tone palette, boasts a large island with cooktop, oven and surround seating. The island boasts Starmark shaker-style custom cabinets and Windermere Cambria quartz. Photography by Michael Giragosian
773 Billeder af køkken med glasplade som stænkplade og flerfarvet bordplade
1

