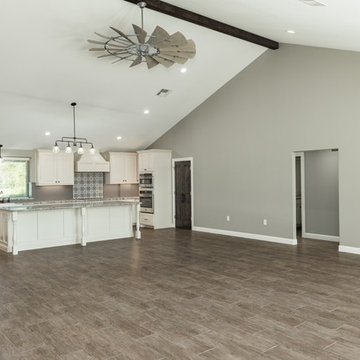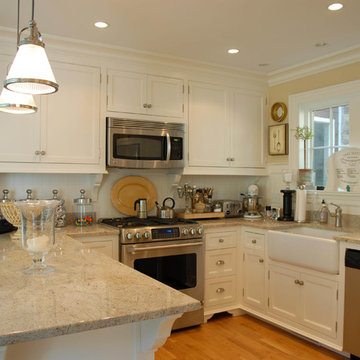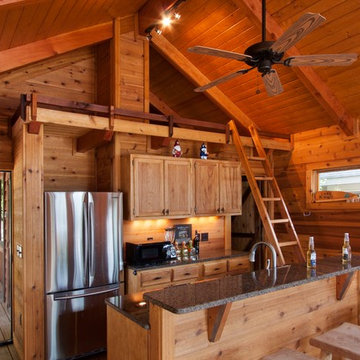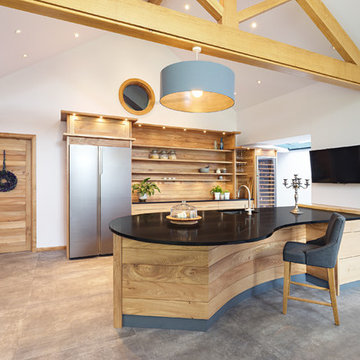1.350 Billeder af køkken med granitbordplade og stænkplade i træ
Sorter efter:Populær i dag
1 - 20 af 1.350 billeder

Exklusive, schwarze Wohnküche mit Holzakzenten für die ganze Familie in Erlangen. Zu einer gelungenen Küchenplanung tragen nicht nur hochwertige Materialien, sondern auch eine durchdachte Linienführung bei den Fronten und ein Beleuchtungskonzept bei.

Jeremiah Johnson Log Homes custom western red cedar, Swedish cope, chinked log home kitchen
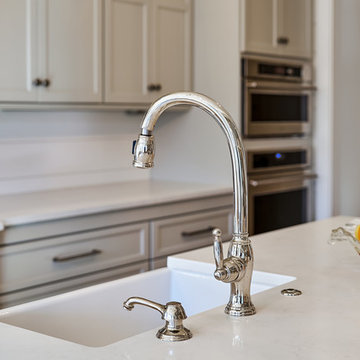
Close up view of the kitchen island, farmhouse sink and white granite countertop. The single handle faucet is flanked by a soap dispenser and a button for the garbage disposal. This kitchen radiates cleanliness and efficiency.

Family members enter this kitchen from the mud room where they are right at home in this friendly space.
The Kitchens central banquette island seats six on cozy upholstered benches with another two diners at the ends. There is table seating for EIGHT plus the back side boasts raised seating for four more on swiveling bar stools.
The show-stopping coffered ceiling was custom designed and features beaded paneling, recessed can lighting and dramatic crown molding.
The counters are made of Labradorite which is often associated with jewels. It's iridescent sparkle adds glamour without being too loud.
The wood paneled backsplash allows the cabinetry to blend in. There is glazed subway tile behind the range.
This lovely home features an open concept space with the kitchen at the heart. Built in the late 1990's the prior kitchen was cherry, but dark, and the new family needed a fresh update.
This great space was a collaboration between many talented folks including but not limited to the team at Delicious Kitchens & Interiors, LLC, L. Newman and Associates/Paul Mansback, Inc with Leslie Rifkin and Emily Shakra. Additional contributions from the homeowners and Belisle Granite.
John C. Hession Photographer
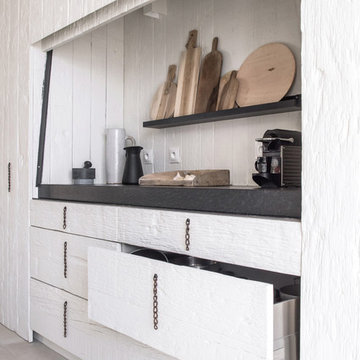
création d'une cuisine en collaboration avec Amélie Vigneron , dans un bel espace entrée avec une vue mer . Le choix de faire disparaître le bois sous la peinture blanche est pour garder l'importance de ce bord de mer . la partie haute permet d'intégrer les climatisations de la maison , enceintes de musique et système de porte relevante .
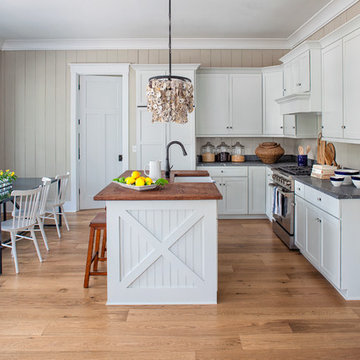
This is a collection of 12 individually unique coastal cottages which I designed to withstand the daily wear and tear of island living, kids and pets, yet still feel luxurious as well as comfortable. Wide plank wood floors, large covered porches, natural materials as finishes, open floor plans and hand built cabinetry are some of the signature elements that make this tiny village special.
john mc manus
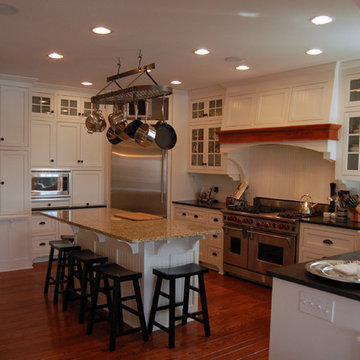
Painted custom wood cabinetry with island seating, floor to ceiling perimeter cabinets, decorative wood hood, and dumbwaiter shaft to second level
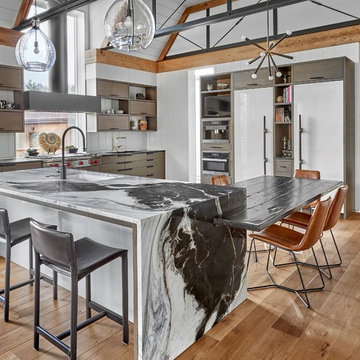
Naperville, IL Residence by Charles Vincent George Architects Photographs by Tony Solori

l'espace cuisine est ouvert sur le séjour. Une table intégrée permet de prendre le café face à la vue des montagnes et a la fois de brancher ses appareils.
Des niches tantôt traversantes, tantôt fermés, tantôt ouvertes, offrent de multiples façon de ranger ses affaires.
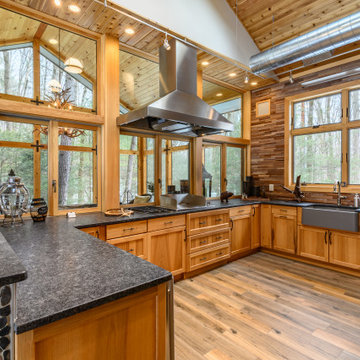
Stunning custom natural hickory wood outdoor kitchen. Plain & Fancy custom cabinets offset by stacked wood backsplash wall, light wood plank flooring and knotty pine ceiling. Black hardware accents make this room memorable with Absolute-black honed granite countertops and farmhouse sink along with an industrial-style chimney exhaust hood and ceiling-height exposed ductwork all add an industrial feel to this rustic style retreat in the mountains.
1.350 Billeder af køkken med granitbordplade og stænkplade i træ
1




