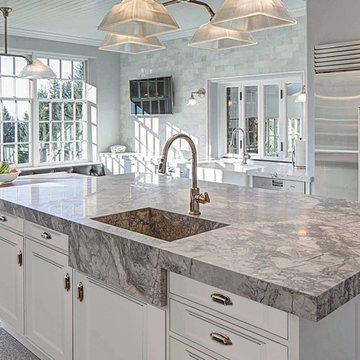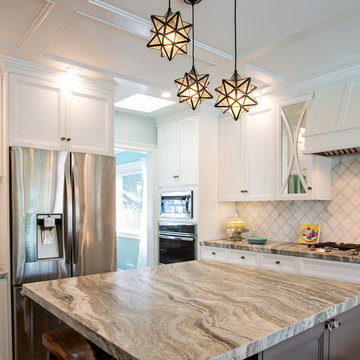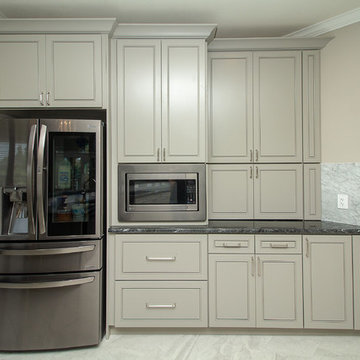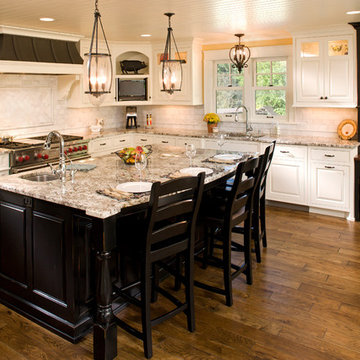4.738 Billeder af køkken med granitbordplade og stænkplade med marmor
Sorteret efter:
Budget
Sorter efter:Populær i dag
1 - 20 af 4.738 billeder

Homeowners aimed to bring the lovely outdoors into better view when they removed the two 90's dated columns that divided the kitchen from the family room and eat-in area. They also transformed the range wall when they added two wood encasement windows which frame the custom zinc hood and allow a soft light to penetrate the kitchen. Custom beaded inset cabinetry was designed with a busy family of 5 in mind. A coffee station hides behind the appliance garage, the paper towel holder is partially concealed in a rolling drawer and three custom pullout drawers with soft close hinges hold many items that would otherwise be located on the countertop or under the sink. A 48" Viking gas range took the place of a 30" electric cooktop and a Bosch microwave drawer is now located in the island to make space for the newly added beverage cooler. Due to size and budget constaints, we kept the basic footprint so every space was carefully planned for function and design. The family stayed true to their casual lifestyle with the black honed countertops but added a little bling with the rustic crystal chandelier, crystal prism arched sconces and calcutta gold herringbone backsplash. But the owner's favorite add was the custom island designed as an antique furniture piece with the essenza blue quartzite countertop cut with a demi-bull stepout. The kids can now sit at the ample sized counter and enjoy breakfast or finish homework in the comfortable cherry red swivel chairs which add a pop to the otherwise understated tones. This newly remodeled kitchen checked all the homeowner's desires.
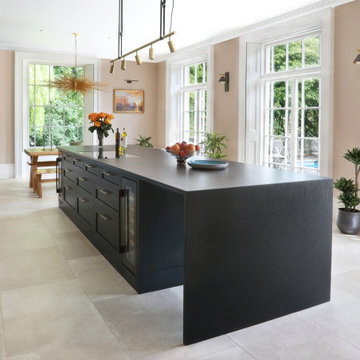
This impressive island boasts abundant storage space, ensuring every kitchen essential is neatly organized and easily accessible. The inclusion of an induction hob adds modern convenience, while two small wine coolers are a great addition as our client likes to entertain. The open area is dedicated to a dog bed, allowing our client's pet to be part of the action. We love the black Zimbabwe granite worktops and especially the waterfall edge that adds a touch of sophistication.
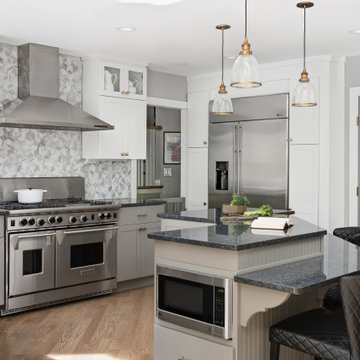
A kitchen and adjacent great room with multiple focal points and angles get a major update from floor the ceiling. The hardwood was refinished, trim and walls painted, kitchen cabinets were painted (white on uppers and gray on lowers), marble geometric backsplash tile, unique brass lighting, a completely redesigned fireplace, and custom furniture pieces throughout!
Photography by Picture Perfect House
Construction by Platinum Builders

Mid-sized contemporary kitchen remodel, u-shaped with island featuring white shaker cabinets, black granite and quartz countertops, marble mosaic backsplash with black hardware, induction cooktop and paneled hood.
Cabinet Finishes: Sherwin Williams "Pure white"
Wall Color: Sherwin Williams "Pure white"
Perimeter Countertop: Pental Quartz "Absolute Black Granite Honed"
Island Countertop: Pental Quartz "Arezzo"
Backsplash: Bedrosians "White Cararra Marble Random Linear Mosaic"

Long and wide plank solid White Oak quarter and rift sawn wood flooring with a custom prefinish, locally manufactured by Hull Forest Products - Wide Plank Floors in Connecticut. Wood floors available mill-direct, unfinished or custom prefinished. Nationwide shipping. 1-800-928-9602. https://www.hullforest.com
Photo by Christopher Saelens
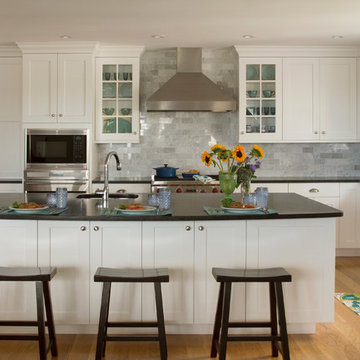
Boston area kitchen showroom Heartwood Kitchens, winner of North Shore Magazine's Readers Choice award designed this Maine kitchen. This transitional custom kitchen is designed for many cooks and guests. It includes a large island, 2 sinks, high end appliances including Wolf ovens, Wolf range, a Sub-Zero refrigerator and Sub-Zero freezer covered in appliance panels made beautifully by Mouser Custom Cabinetry to match cabinet door fronts. Carrara subway tiles and black leathered granite are a great combination for this simple shaker style kitchen. Visit Heartwood to see high end custom kitchen cabinetry in the Boston area. Photo credit: Eric Roth Photography.

For this beautiful kitchen remodel the homeowners wanted a better layout of the kitchen. We rearranged a few cabinets and closed off a wall to the dining room and added a new opening into the kitchen from the hallway. We refaced the existing cabinets with a Walzcraft Shaker 2 ½ Stiles and Rails door. The island was done in Alder in a custom stain while the rest of the kitchen was done in Maple in Pearl. We also added a custom appliance garage in one corner. We then installed a Granite countertop in African Rainbow and a Picket Fence Marble backsplash. With added lighting, installation of new lighting fixtures, ceiling clad with shiplap and the contrasting crown, this kitchen got a huge transformation.

Mid-sized contemporary kitchen remodel, u-shaped with island featuring white shaker cabinets, black granite and quartz countertops, marble mosaic backsplash with black hardware, induction cooktop and paneled hood.
Cabinet Finishes: Sherwin Williams "Pure white"
Wall Color: Sherwin Williams "Pure white"
Perimeter Countertop: Pental Quartz "Absolute Black Granite Honed"
Island Countertop: Pental Quartz "Arezzo"
Backsplash: Bedrosians "White Cararra Marble Random Linear Mosaic"

The island cooking zone with ovens, induction hob and ceiling mounted extractor is designed to keep the business end of preparing a meal away from the more communal breakfast bar.

The "Magic Corner" storage insert maximized access to a blind corner cabinet, by Hafele.
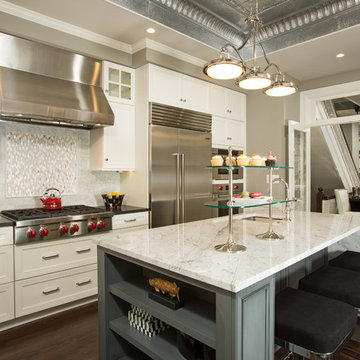
The gray island cabinets provide contrast to the white perimeter cabinets. The gray has a black glaze that gives it depth. The large island has a Carrara Gioia Venatino polished marble waterfall countertop. The white perimeter cabinets are topped with Cambrian Black granite with a leathered finish. Since we had to drop the ceiling to hide beams and HVAC components, our designer came up with the idea to create a coffered ceiling with tin panels to fit the home’s traditional style. We did have to rebuild one wall to make it more perpendicular so the coffered ceiling could be perfectly centered over the island. Other traditional touches: trim and molding, tile accent square above the range, glass upper cabinet doors with square lights, chrome cabinet hardware. The clients wanted French doors so they could close off the kitchen, but still allowing light to flow through. The transom above the French doors maximizes light and fits the traditional look of house.
Photographer: Greg Hadley
Interior Designer: Whitney Stewart
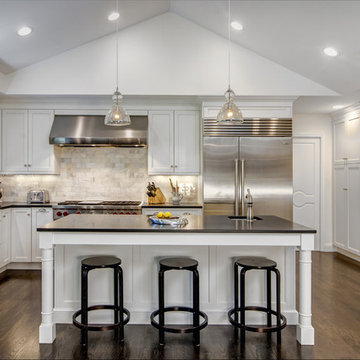
Transitional black and white kitchen remodel designed by Gail Bolling
Woodbridge, Connecticut To get more detailed information copy and paste this link into your browser. https://thekitchencompany.com/blog/featured-kitchen-everyday-chefs-delight,
Photographer, Dennis Carbo
4.738 Billeder af køkken med granitbordplade og stænkplade med marmor
1

