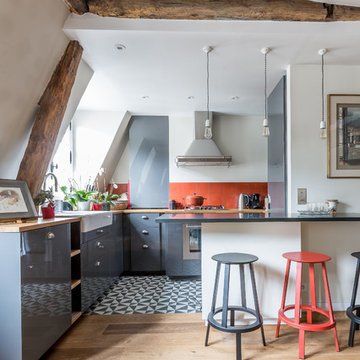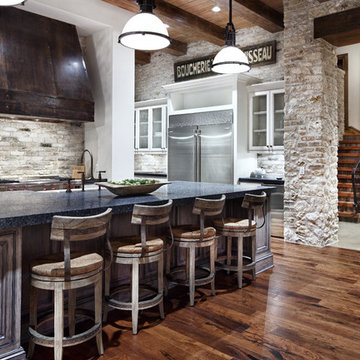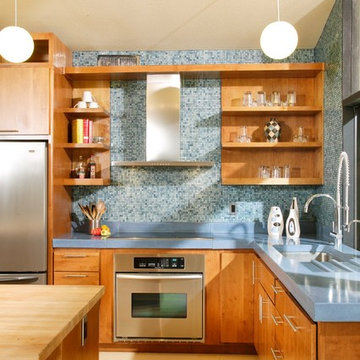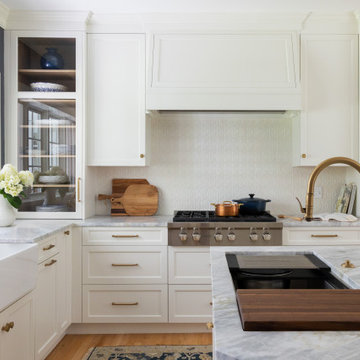5.005 Billeder af køkken med blå bordplade og gul bordplade
Sorteret efter:
Budget
Sorter efter:Populær i dag
1 - 20 af 5.005 billeder

A white Bertazzoni 30" Master Series Range stands out alongside green cabinetry and a black tile backsplash in this unique, modern kitchen. Brass accents and cabinet pulls round out the space for a contemporary look with a bold color scheme.
(Design: Ashley Gilbreath Design // Photo: Laurey Glenn)

This 3 storey mid-terrace townhouse on the Harringay Ladder was in desperate need for some modernisation and general recuperation, having not been altered for several decades.
We were appointed to reconfigure and completely overhaul the outrigger over two floors which included new kitchen/dining and replacement conservatory to the ground with bathroom, bedroom & en-suite to the floor above.
Like all our projects we considered a variety of layouts and paid close attention to the form of the new extension to replace the uPVC conservatory to the rear garden. Conceived as a garden room, this space needed to be flexible forming an extension to the kitchen, containing utilities, storage and a nursery for plants but a space that could be closed off with when required, which led to discrete glazed pocket sliding doors to retain natural light.
We made the most of the north-facing orientation by adopting a butterfly roof form, typical to the London terrace, and introduced high-level clerestory windows, reaching up like wings to bring in morning and evening sunlight. An entirely bespoke glazed roof, double glazed panels supported by exposed Douglas fir rafters, provides an abundance of light at the end of the spacial sequence, a threshold space between the kitchen and the garden.
The orientation also meant it was essential to enhance the thermal performance of the un-insulated and damp masonry structure so we introduced insulation to the roof, floor and walls, installed passive ventilation which increased the efficiency of the external envelope.
A predominantly timber-based material palette of ash veneered plywood, for the garden room walls and new cabinets throughout, douglas fir doors and windows and structure, and an oak engineered floor all contribute towards creating a warm and characterful space.

This spacious kitchen design in Yardley is a bright, open plan space bathed in natural light from the large windows, doors, and skylights. The white perimeter cabinets from Koch and Company are complemented by handmade subway tile and MSI Surfaces Calcatta Venice quartz countertop. The white color scheme is beautifully contrasted by blue island cabinetry with a bi-level countertop and barstool seating. The island also includes a Task Lighting angled power strip, a narrow wine refrigerator, and a white Blanco Siligranit apron front sink with a Riobel Edge faucet and chrome soap dispenser. The kitchen cabinets are accented by Top Knobs Lydia style pulls in chrome. Bosch stainless appliances feature throughout the kitchen, including a microwave drawer and a Bosch stainless chimney hood. Dark hardwood flooring from Meridian brings depth to the style. The natural lighting is complemented by pendant lights from Wage Lighting, undercabinet lighting, and upper glass front cabinets with in cabinet lighting.
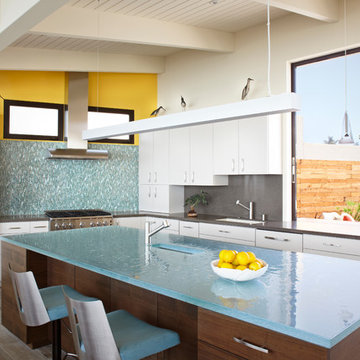
This whole house remodel updated and expanded a 1950’s contemporary. In addition to making the home more comfortable and energy efficient, the remodel added fabulous finishes. The owners were interested in creating multiple outdoor spaces for entertaining. Architect: Harrison Design; Landscape Design/Construction: Grace Design Associates; Photography: Jake Cryan Photography
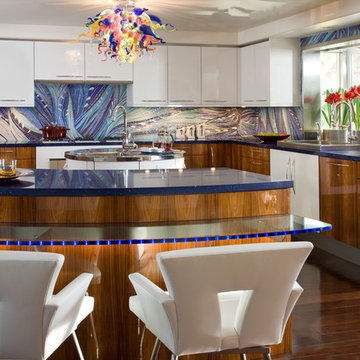
In the foreground you can see the LED lit glass counter edge. The lights are easily adjustable to reflect a single color or a full color range. Disco in concept, the edge lighting is actually a sophisticated and subtle detail. The white leather chairs will swivel, allowing interaction from all angles in this open floor plan. Down lighting under the glass bar accentuates the beautiful rosewood panels.
Ed Golich Photography
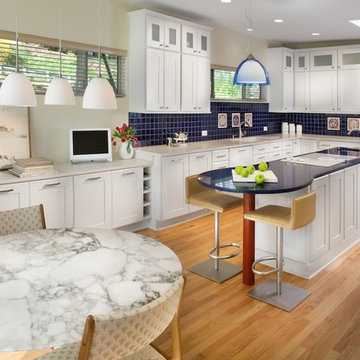
This modern lakehouse was in need of an update. Contemporary cabinets with storage are combined with pops of color to update the space. Tiles purchased on at trip to Turkey where incoorporated into the new backsplash. An integrated drain board in the quartz countertop removes the need for a cumbersome drain board. The adjacent fireplace was opened into the kitchen. The end result is a modern take on this 1950's lake home.

The focal point of this beautiful kitchen is the stunning stainless range hood accented with antique gold strapping. The marble backsplash was the inspiration for the gray and white cabinets and the two islands add drama and function to the space. Quartzite countertops provide durability and compliment the marble backsplash. This transitional kitchen features a coffee center, two sinks, a potfiller, 48" Wolf gas range, 36" Subzero refrigerator column, 24" Subzero freezer column, dishwasher drawers, a warming drawer, convection microwave and a wine refrigerator. It's truly a chef's dream kitchen.

Les niches ouvertes apportent la couleur chaleureuse du chêne cognac et allègent visuellement le bloc de colonnes qui aurait été trop massif si entièrement fermé!

Création d'une cuisine sur mesure avec "niche" bleue.
Conception d'un casier bouteilles intégré dans les colonnes de rangements.
Joints creux parfaitement alignés.
Détail des poignées de meubles filantes noires.
5.005 Billeder af køkken med blå bordplade og gul bordplade
1





