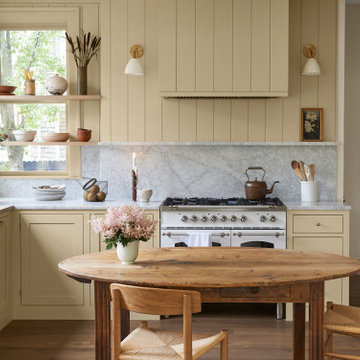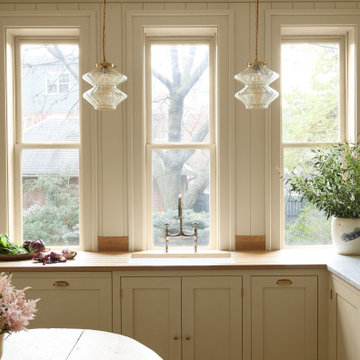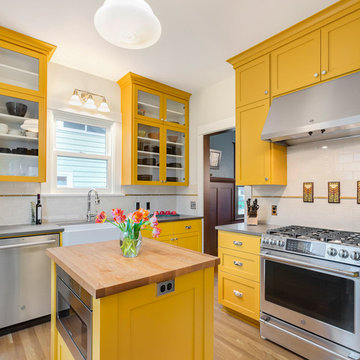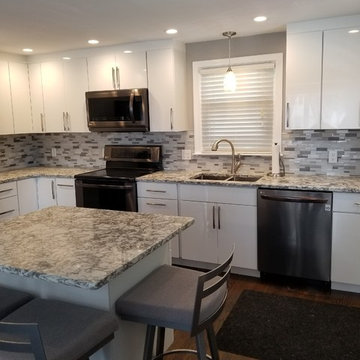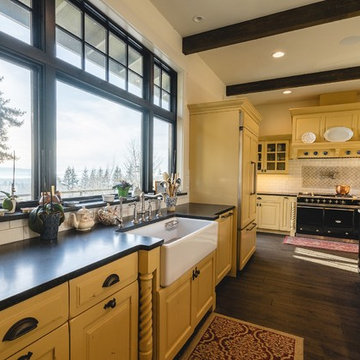388 Billeder af køkken med gule skabe og grå bordplade
Sorteret efter:
Budget
Sorter efter:Populær i dag
1 - 20 af 388 billeder
Item 1 ud af 3

Bespoke Uncommon Projects plywood kitchen. Oak veneered ply carcasses, stainless steel worktops on the base units and Wolf, Sub-zero and Bora appliances. Island with built in wine fridge, pan and larder storage, topped with a bespoke cantilevered concrete worktop breakfast bar.
Photos by Jocelyn Low

Kitchen with stainless steel counters and integral backsplash. New extensive building renovation with passive house sliding doors and strategies.

This house lies on a mid-century modern estate in Holland Park by celebrated architects Maxwell Fry and Jane Drew. Built in 1966, the estate features red brick terraces with integrated garages and generous communal gardens.
The project included a rear extension in matching brick, internal refurbishment and new landscaping. Original internal partitions were removed to create flexible open plan living spaces. A new winding stair is finished in powder coated steel and oak. This compact stair results in significant additional useable floor area on each level.
The rear extension at ground floor creates a kitchen and social space, with a large frameless window allowing new views of the side garden. White oiled oak flooring provides a clean contemporary finish, while reflecting light deep into the room. Dark blue ceramic tiles in the garden draw inspiration from the original tiles at the entrance to each house. Bold colour highlights continue in the kitchen units, new stair and the geometric tiled bathroom.
At first floor, a flexible space can be separated with sliding doors to create a study, play room and a formal reception room overlooking the garden. The study is located in the original shiplap timber clad bay, that cantilevers over the main entrance.
The house is finished with a selection of mid-century furniture in keeping with the era.
In collaboration with Architecture for London.

This built-in hutch is the perfect place to show off fine china and family heirlooms.

Basement Georgian kitchen with black limestone, yellow shaker cabinets and open and freestanding kitchen island. War and cherry marble, midcentury accents, leading onto a dining room.
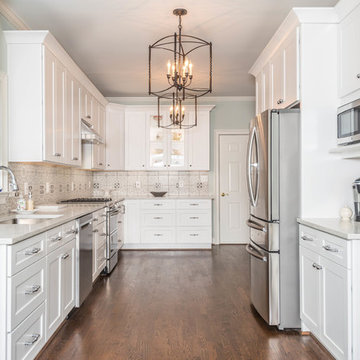
This gorgeously remodeled kitchen features dark wood flooring, new ceiling light fixtures, and stainless steel appliances, which gives this family home the functionality and light its always needed.
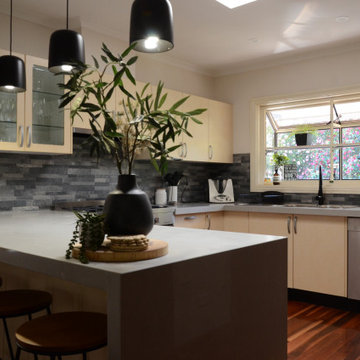
Before and after photos of our latest Kitchen project. Our client wanted to replace her laminex benchtop with a Grey Stone. A waterfall edge was added, lighting, stove, sink and tap updated.

This kitchen space was designed with carefully positioned roof lights and aligning windows to maximise light quality and coherence throughout the space. This open plan modern style oak kitchen features incoperated breakfast bar and integrated appliances.
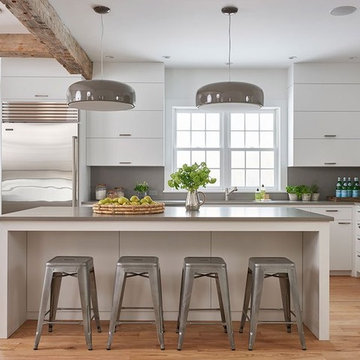
This is a unique residential kitchen makeover that CRS Cabinets performed on a client's home. This particular customer chose the 'Ontario White' color finish with the gray quartz counter tops. This distinct color choice gives your kitchen a modern look and will make your cabinets stand out. CRS Cabinets will help you make your kitchen cabinets the highlight of your house.
388 Billeder af køkken med gule skabe og grå bordplade
1




