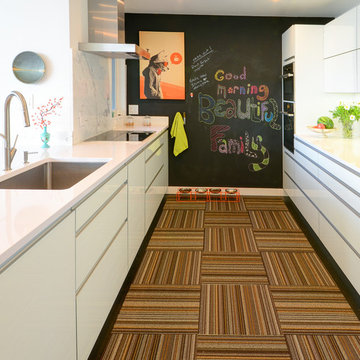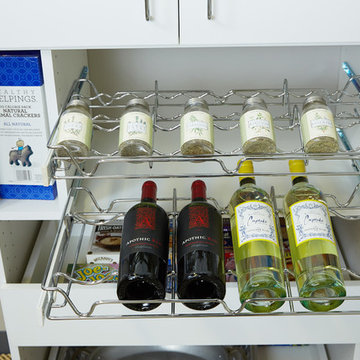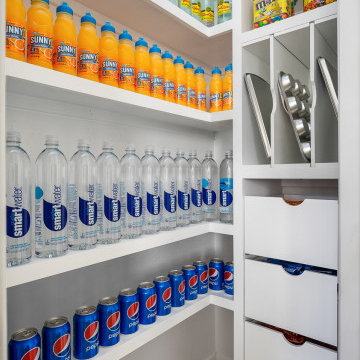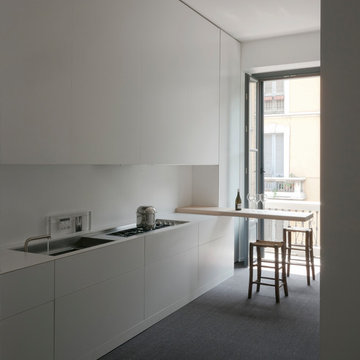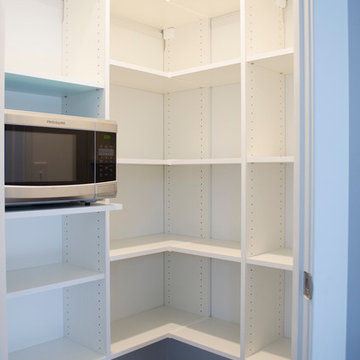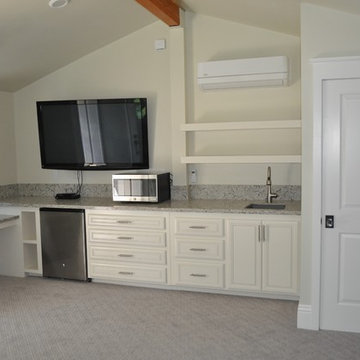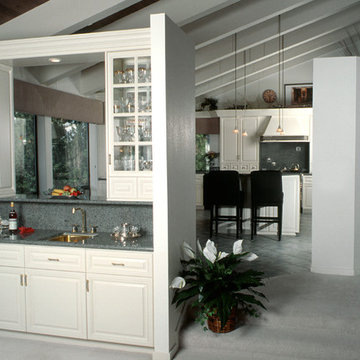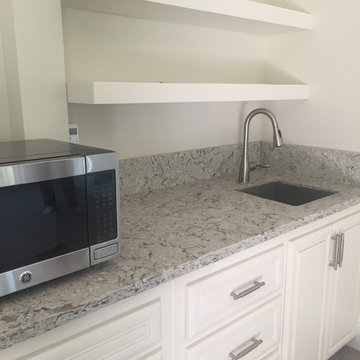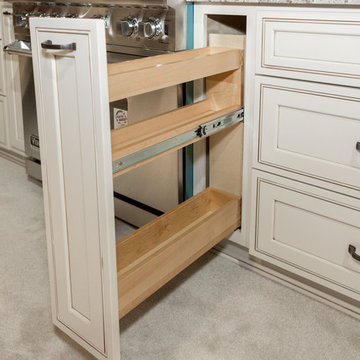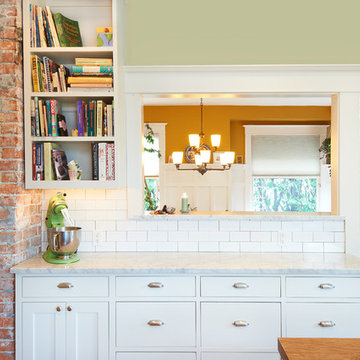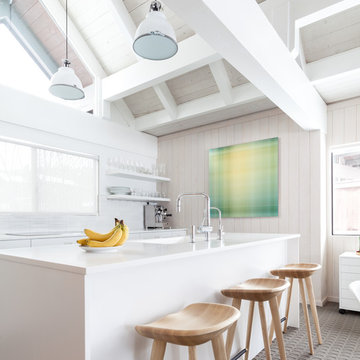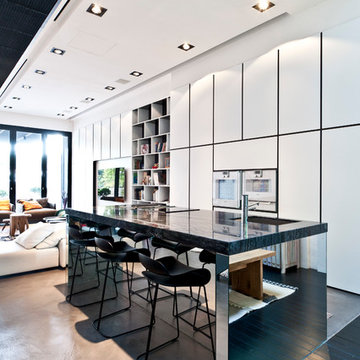104 Billeder af køkken med hvide skabe og gulvtæppe
Sorteret efter:
Budget
Sorter efter:Populær i dag
1 - 20 af 104 billeder
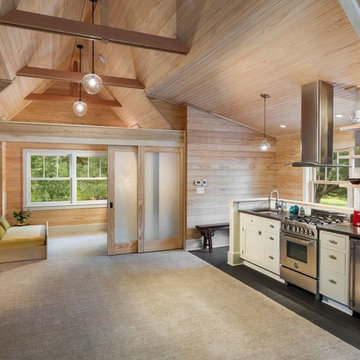
Edmund Studios Photography.
A view of the studio, with kitchenette, sliding doors that pull out of the wall, and a roll-out double bed that pulls out of a built-in dresser like an oversized drawer.
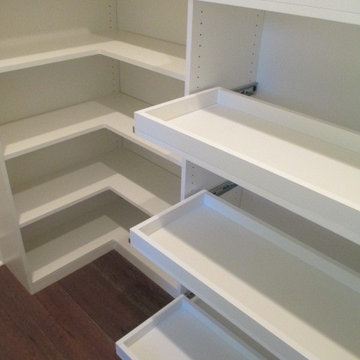
On this project, our aim was to maximize storage and organization in the pantry for this family of five. This family previously had the common complaint that their pantry was always message and that they could never find what they wanted. To address this, we created provided a large amount of shelving, including key sections that slide out to provide better access to the items in the back. White melamine was used to mange cost and create a clean look.
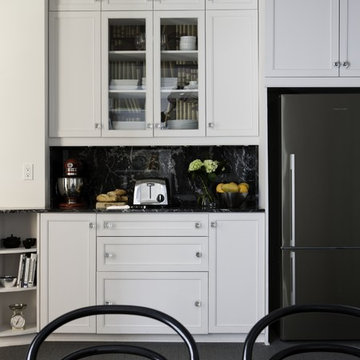
the breakfast counter faces the dining room and it is meant to complement the opposite wall. The Ex Libris wallpaper by Cole & Sons used inside the glass cabinet manages to create that link and adds another dimension to the otherwise typical tall wall of cabinets.
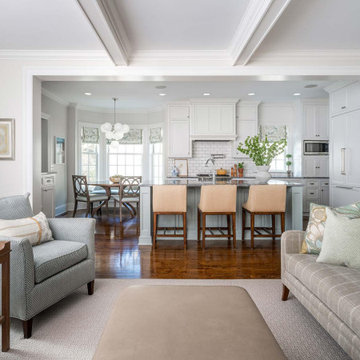
A new home can be beautiful, yet lack soul. For a family with exquisite taste, and a love of the artisan and bespoke, LiLu created a layered palette of furnishings that express each family member’s personality and values. One child, who loves Jackson Pollock, received a window seat from which to enjoy the ceiling’s lively splatter wallpaper. The other child, a young gentleman, has a navy tweed upholstered headboard and plaid club chair with leather ottoman. Elsewhere, sustainably sourced items have provenance and meaning, including a LiLu-designed powder-room vanity with marble top, a Dunes and Duchess table, Italian drapery with beautiful trimmings, Galbraith & Panel wallcoverings, and a bubble table. After working with LiLu, the family’s house has become their home.
----
Project designed by Minneapolis interior design studio LiLu Interiors. They serve the Minneapolis-St. Paul area including Wayzata, Edina, and Rochester, and they travel to the far-flung destinations that their upscale clientele own second homes in.
-----
For more about LiLu Interiors, click here: https://www.liluinteriors.com/
----
To learn more about this project, click here:
https://www.liluinteriors.com/blog/portfolio-items/art-of-family/
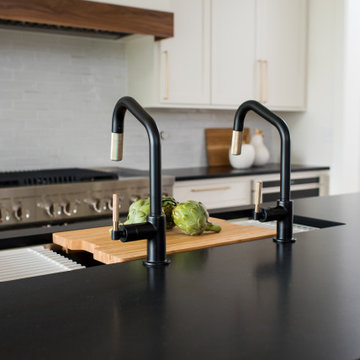
Our Indianapolis studio gave this home an elegant, sophisticated look with sleek, edgy lighting, modern furniture, metal accents, tasteful art, and printed, textured wallpaper and accessories.
Builder: Old Town Design Group
Photographer - Sarah Shields
---
Project completed by Wendy Langston's Everything Home interior design firm, which serves Carmel, Zionsville, Fishers, Westfield, Noblesville, and Indianapolis.
For more about Everything Home, click here: https://everythinghomedesigns.com/
To learn more about this project, click here:
https://everythinghomedesigns.com/portfolio/midwest-luxury-living/
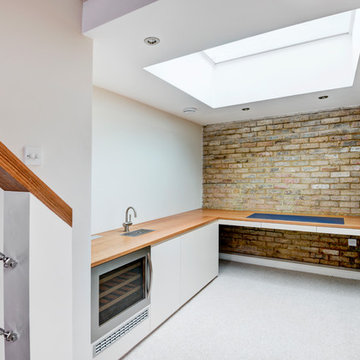
Realfocus.co.uk Murray Russell-Langton
This is a separate kitchenette which is attached to the upstairs studio/living working area. Only used for hot and cold drink preparation.
104 Billeder af køkken med hvide skabe og gulvtæppe
1
