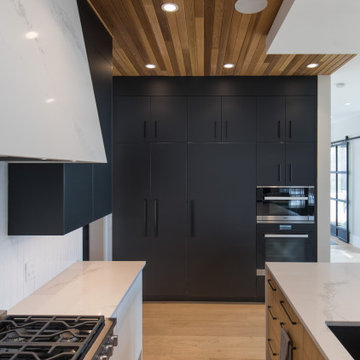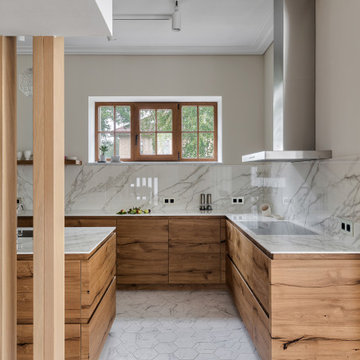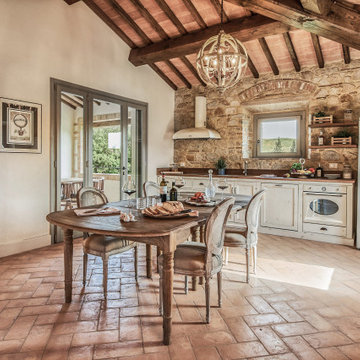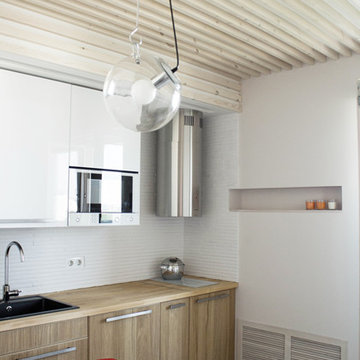160 Billeder af køkken med hvide hvidevarer og træloft
Sorteret efter:
Budget
Sorter efter:Populær i dag
1 - 20 af 160 billeder

This was a small cabin located in South Lake Tahoe, CA that was built in 1947. The existing kitchen was tiny, inefficient & in much need of an update. The owners wanted lots of storage and much more counter space. One challenge was to incorporate a washer and dryer into the space and another was to maintain the local flavor of the existing cabin while modernizing the features. The final photos in this project show the before photos.

Revitalize your home with Nailed It Builders' Classic Traditional Kitchen Redesign. Our skilled craftsmen blend timeless design elements with modern functionality, creating a kitchen that exudes elegance and sophistication."
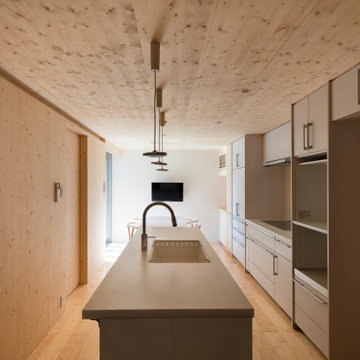
キッチン・エリアを居心地の良い茶の間スペースに:
改修に当たって要望されたのは、キッチン・朝食コーナー・食品庫からなる既存キッチンエリアを、朝食時だけでなく何時でも多目的に使える茶の間的なスペースに変更して欲しいということでした。この要望に答えるべく、食品庫を無くして全体を一体空間にし、広々とさせるとともに、シンクを壁付け型からアイランド型に変えて、よりキッチンユニットを中心としたスペースにつくり変えました。内装を全て同じ木質材で統一したこともあり、落ち着いた、居心地の良い茶の間スペースへと生まれ変わりました。

A symmetrical kitchen opens to the family room in this open floor plan. The island provides a thick wood eating ledge with a dekton work surface. A grey accent around the cooktop is split by the metallic soffit running through the space. A smaller work kitchen/open pantry is off to one side for additional prep space.

This modern kitchen exudes a refreshing ambiance, enhanced by the presence of large glass windows that usher in ample natural light. The design is characterized by a contemporary vibe, and a prominent island with a stylish splashback becomes a focal point, adding both functionality and aesthetic appeal to the space. The combination of modern elements, the abundance of natural light, and the well-defined island contribute to the overall inviting atmosphere of this kitchen.

We worked with the clients budget by keeping appliances but adding a new color concept, space planning, shelving, tile back splash, paint, and coastal lighting.
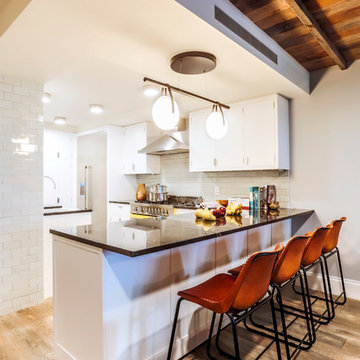
The ceilings were raised and a reclaimed wood was added to create a warmth that spoke to the original detailing of the home.
The kitchen renovation included simple, white kitchen shaker style kitchen cabinetry.
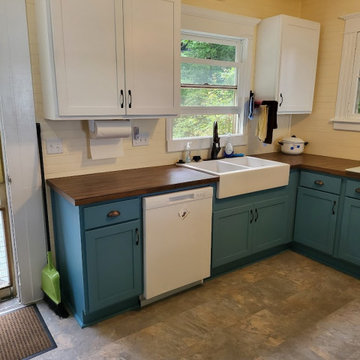
Custom cabinets and countertops, New plumbing, electrical, floors and paint.
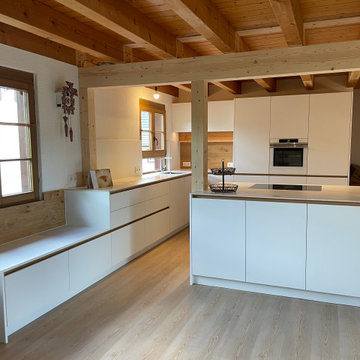
Küche mit Kochinsel.
Fronten in weiß matt, Arbeitsplatte aus weißem Keramik. Akzente wie die Griffmulden und Nischenrückwände wurden aus Eiche hergestellt. Das Bora Kochfeld wurde flächenbündig in die Arbeitsplatte eingelassen.
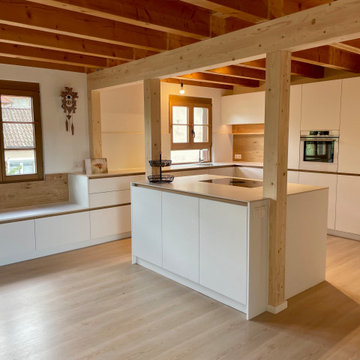
Küche mit Kochinsel.
Fronten in weiß matt, Arbeitsplatte aus weißem Keramik. Akzente wie die Griffmulden und Nischenrückwände wurden aus Eiche hergestellt. Das Bora Kochfeld wurde flächenbündig in die Arbeitsplatte eingelassen.

Extraordinary Pass-A-Grille Beach Cottage! This was the original Pass-A-Grill Schoolhouse from 1912-1915! This cottage has been completely renovated from the floor up, and the 2nd story was added. It is on the historical register. Flooring for the first level common area is Antique River-Recovered® Heart Pine Vertical, Select, and Character. Goodwin's Antique River-Recovered® Heart Pine was used for the stair treads and trim.

Cul-de-sac single story on a hill soaking in some of the best views in NPK! Hidden gem boasts a romantic wood rear porch, ideal for al fresco meals while soaking in the breathtaking views! Lounge around in the organically added den w/ a spacious n’ airy feel, lrg windows, a classic stone wood burning fireplace and hearth, and adjacent to the open concept kitchen! Enjoy cooking in the kitchen w/ gorgeous views from the picturesque window. Kitchen equipped w/large island w/ prep sink, walkin pantry, generous cabinetry, stovetop, dual sinks, built in BBQ Grill, dishwasher. Also enjoy the charming curb appeal complete w/ picket fence, mature and drought tolerant landscape, brick ribbon hardscape, and a sumptuous side yard. LR w/ optional dining area is strategically placed w/ large window to soak in the mountains beyond. Three well proportioned bdrms! M.Bdrm w/quaint master bath and plethora of closet space. Master features sweeping views capturing the very heart of country living in NPK! M.bath features walk-in shower, neutral tile + chrome fixtures. Hall bath is turnkey with travertine tile flooring and tub/shower surround. Flowing floorplan w/vaulted ceilings and loads of natural light, Slow down and enjoy a new pace of life!
160 Billeder af køkken med hvide hvidevarer og træloft
1



