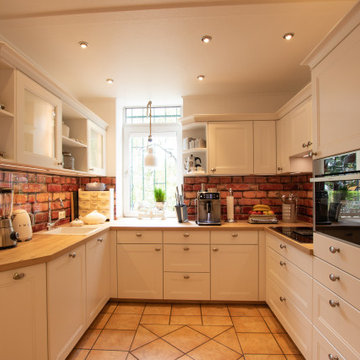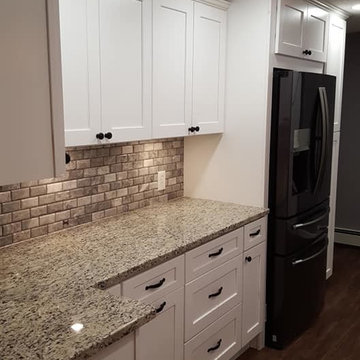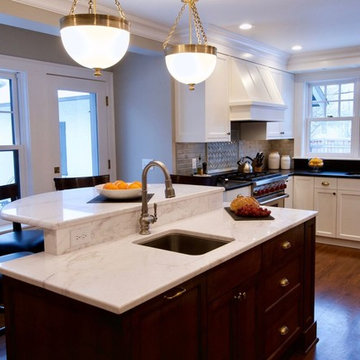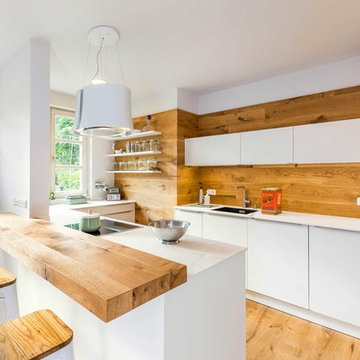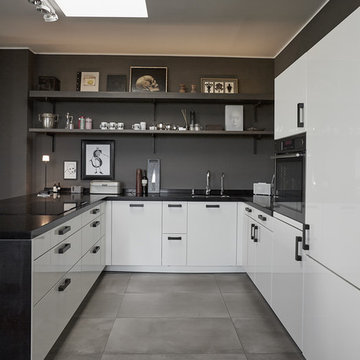13.505 Billeder af køkken med hvide skabe og brun stænkplade
Sorteret efter:
Budget
Sorter efter:Populær i dag
1 - 20 af 13.505 billeder

Ensemble de mobiliers et habillages muraux pour un siège professionnel. Cet ensemble est composé d'habillages muraux et plafond en tasseaux chêne huilé avec led intégrées, différents claustras, une banque d'accueil avec inscriptions gravées, une kitchenette, meuble de rangements et divers plateaux.
Les mobiliers sont réalisé en mélaminé blanc et chêne kendal huilé afin de s'assortir au mieux aux tasseaux chêne véritable.

Omega Cabinetry
Large Gourmet Kitchen
Large European Modern Kitchen
Large White and Gray painted kitchen
White painted shaker transom cabinetry
Gray painted islands, shaker cabinetry
Large island
Wolf and Sub Zero appliances
Large custom SS Vent a Hood vent
Modern subway tile
Modern hardware from Top Knobs
Built in Kitchen table and bench seating
quartz countertops

Love the variation in this tile from Sonoma tileworks! This client wanted a warm kitchen without any gray. The countertops have a warm veining pattern to go with the brown wood tones and we added some rustic/industrial details to make it feel like the client's mountain cabin.

Clean, beautiful and open. The white cabinetry, hardwood floors and overall design create an inviting vibe for this modern kitchen space. The function of the space overall became the star and achieved the homeowners goal of wanting an enjoyable space for entertaining.
Scott Amundson Photography, LLC.
Learn more about our showroom and kitchen and bath design: Due to a tragic house fire, our client was faced with a new slate. A blend of contemporary and mid-century modern was the goal for the new kitchen design. A few requests the client had were double ovens, and a serving and clean up area along with a space for cooking and baking. For cabinetry, an antique white matte style was chosen for the perimeter and paired with a walnut finish custom door cabinet with an eased edge and a morocco and black glaze for the island and serving space. Contrasting the white cabinetry with the floating shelves and dimensional porcelain bar backsplash kept the space fresh and contemporary while the function of the space overall became the star and executed mid-century modern beautifully. Accessories in the kitchen are toe kick drawers, utensil dividers, a spice pantry, glass cabinet doors, double trash bin and tilt up hinge wall cabinets. The open concept kitchen and dining space met the client’s desire for their love to entertain large groups in their home.
Scott Amundson Photography
Learn more about our showroom and kitchen and bath design: www.mingleteam.com

My client for this project was a builder/ developer. He had purchased a flat two acre parcel with vineyards that was within easy walking distance of downtown St. Helena. He planned to “build for sale” a three bedroom home with a separate one bedroom guest house, a pool and a pool house. He wanted a modern type farmhouse design that opened up to the site and to the views of the hills beyond and to keep as much of the vineyards as possible. The house was designed with a central Great Room consisting of a kitchen area, a dining area, and a living area all under one roof with a central linear cupola to bring natural light into the middle of the room. One approaches the entrance to the home through a small garden with water features on both sides of a path that leads to a covered entry porch and the front door. The entry hall runs the length of the Great Room and serves as both a link to the bedroom wings, the garage, the laundry room and a small study. The entry hall also serves as an art gallery for the future owner. An interstitial space between the entry hall and the Great Room contains a pantry, a wine room, an entry closet, an electrical room and a powder room. A large deep porch on the pool/garden side of the house extends most of the length of the Great Room with a small breakfast Room at one end that opens both to the kitchen and to this porch. The Great Room and porch open up to a swimming pool that is on on axis with the front door.
The main house has two wings. One wing contains the master bedroom suite with a walk in closet and a bathroom with soaking tub in a bay window and separate toilet room and shower. The other wing at the opposite end of the househas two children’s bedrooms each with their own bathroom a small play room serving both bedrooms. A rear hallway serves the children’s wing, a Laundry Room and a Study, the garage and a stair to an Au Pair unit above the garage.
A separate small one bedroom guest house has a small living room, a kitchen, a toilet room to serve the pool and a small covered porch. The bedroom is ensuite with a full bath. This guest house faces the side of the pool and serves to provide privacy and block views ofthe neighbors to the east. A Pool house at the far end of the pool on the main axis of the house has a covered sitting area with a pizza oven, a bar area and a small bathroom. Vineyards were saved on all sides of the house to help provide a private enclave within the vines.
The exterior of the house has simple gable roofs over the major rooms of the house with sloping ceilings and large wooden trusses in the Great Room and plaster sloping ceilings in the bedrooms. The exterior siding through out is painted board and batten siding similar to farmhouses of other older homes in the area.
Clyde Construction: General Contractor
Photographed by: Paul Rollins

Проект квартиры в доме типовой серии П-44. Кухня выполнена в светлых тонах, с большим количеством мест для хранения. Вся мебель выполнена по эскизам дизайнера. Автор проекта: Уфимцева Анастасия

Cuisinella Paris 11
Référence Cuisinella : Light Jet Blanc Brillant
Caisson : Chene Honey
Poignée intégrée : Jet
Plan de travail : Chene Honey & blanc brillant
Crédit photo : Agence Meero
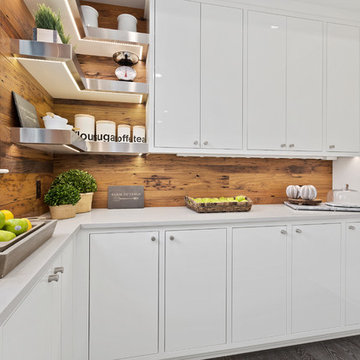
Tom Rauscher, Rauscher and Associates - Architecture
Dave McDonough - Parade Craze photographer
13.505 Billeder af køkken med hvide skabe og brun stænkplade
1





