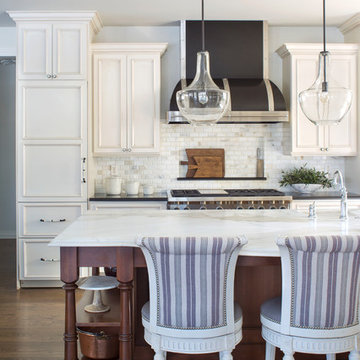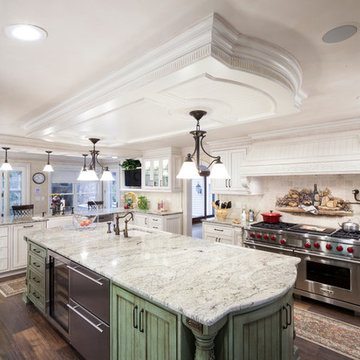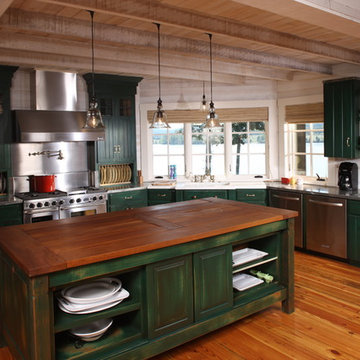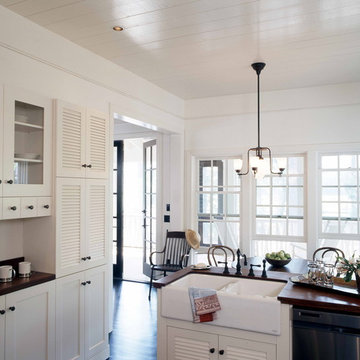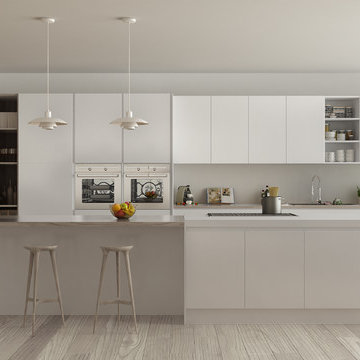2.687 Billeder af køkken med jalousilåger
Sorteret efter:
Budget
Sorter efter:Populær i dag
1 - 20 af 2.687 billeder
Item 1 ud af 3

The Palladiana flooring, with its patchwork of uniquely crafted marble offcuts, honours the mansion's many past incarnations while grounding its latest addition as a destination to pause and linger.
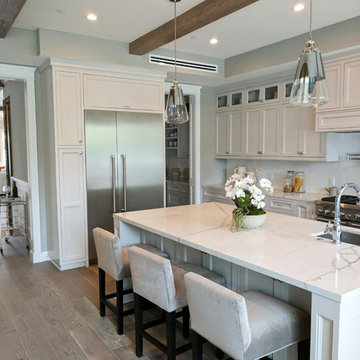
This kitchen has been revamped with the intention to make our client feel like a professional chef. Custom Island, stainless steel appliances, Marble countertops and porcelain tile backsplash. Each element was hand picked by our designers with the clients to create a remarkable kitchen experience.
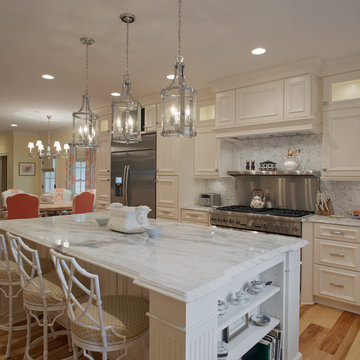
Atlantic Archives Inc. / Richard Leo Johnson
Paragon Custom Construction LLC
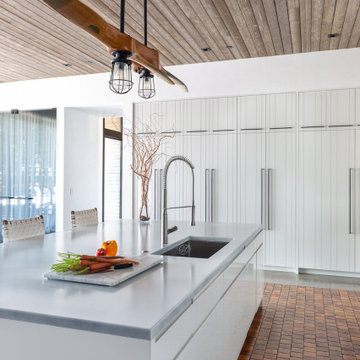
Modern farmhouse kitchen with a warm wood ceiling, built-in pantry storage, and terracotta tile flooring
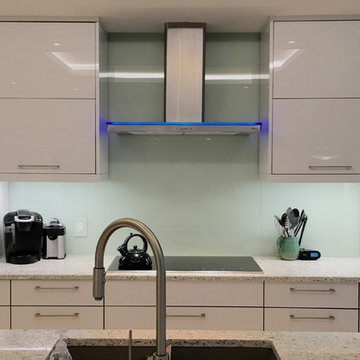
Custom Color matched glass backsplash. Fabricated and templates for range hood holes with tempered glass. Electrical outlets are covered with real glass cover plates also back panted to match seamlessly.

An Architectural and Interior Design Masterpiece! This luxurious waterfront estate resides on 4 acres of a private peninsula, surrounded by 3 sides of an expanse of water with unparalleled, panoramic views. 1500 ft of private white sand beach, private pier and 2 boat slips on Ono Harbor. Spacious, exquisite formal living room, dining room, large study/office with mahogany, built in bookshelves. Family Room with additional breakfast area. Guest Rooms share an additional Family Room. Unsurpassed Master Suite with water views of Bellville Bay and Bay St. John featuring a marble tub, custom tile outdoor shower, and dressing area. Expansive outdoor living areas showcasing a saltwater pool with swim up bar and fire pit. The magnificent kitchen offers access to a butler pantry, balcony and an outdoor kitchen with sitting area. This home features Brazilian Wood Floors and French Limestone Tiles throughout. Custom Copper handrails leads you to the crow's nest that offers 360degree views.
Photos: Shawn Seals, Fovea 360 LLC
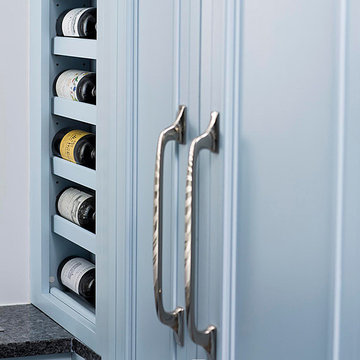
This “before” Manhattan kitchen was featured in Traditional Home in 1992 having traditional cherry cabinets and polished-brass hardware. Twenty-three years later it was featured again, having been redesigned by Bilotta designer RitaLuisa Garces, this time as a less ornate space, a more streamlined, cleaner look that is popular today. Rita reconfigured the kitchen using the same space but with a more practical flow and added light. The new “after” kitchen features recessed panel Rutt Handcrafted Cabinetry in a blue finish with materials that have reflective qualities. These materials consist of glass mosaic tile backsplash from Artistic Tile, a Bridge faucet in polished nickel from Barber Wilsons & Co, Franke stainless-steel sink, porcelain floor tiles with a bronze glaze and polished blue granite countertops. When the kitchen was reconfigured they moved the eating niche and added a tinted mirror backsplash to reflect the light as well. To read more about this kitchen renovation please visit http://bilotta.com/says/traditional-home-february-2015/
Photo Credit: John Bessler (for Traditional Home)
Designer: Ritauisa Garcés in collaboration with Tabitha Tepe
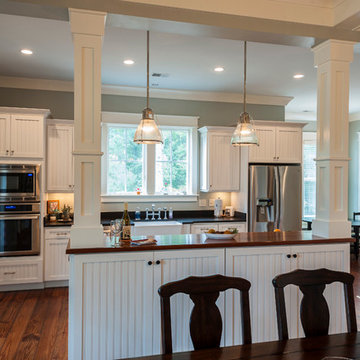
Love this kitchen! Open and airy, plenty of storage and working room, eat-in dining and easy access to formal dining. Smart, beautiful and functional.
2.687 Billeder af køkken med jalousilåger
1
