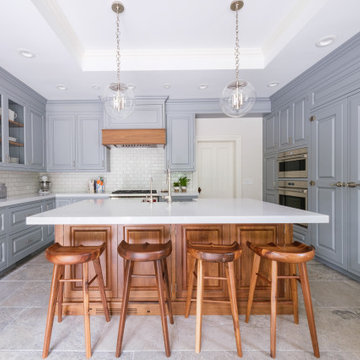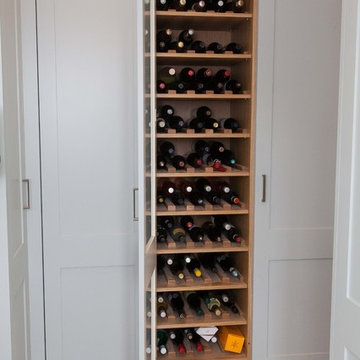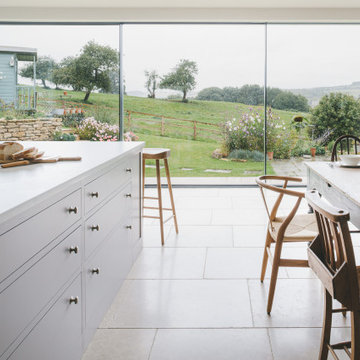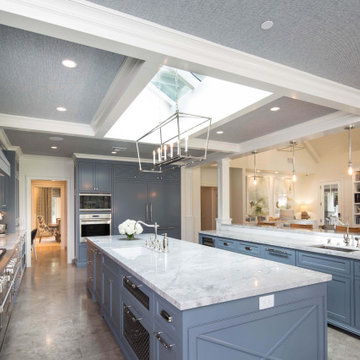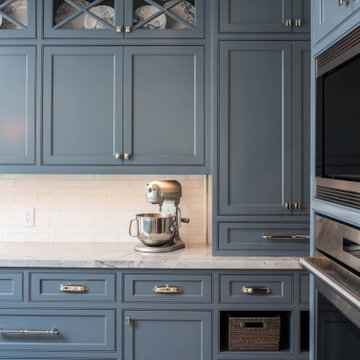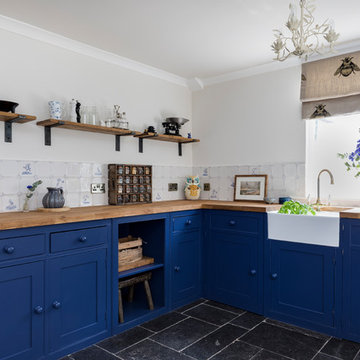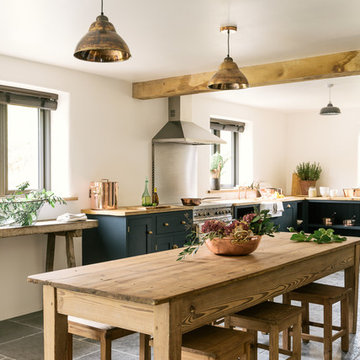655 Billeder af køkken med blå skabe og kalkstensgulv
Sorteret efter:
Budget
Sorter efter:Populær i dag
1 - 20 af 655 billeder

This kitchens demeanour is one of quiet function, designed for effortless prepping and cooking and with space to socialise with friends and family. The unusual curved island in dusted oak veneer and finished in our unique paint colour, Periwinkle offers seating for eating and chatting. The handmade cabinets of this blue kitchen design are individually specified and perfectly positioned to maximise every inch of space.
To demonstrate that stunning architectural features can be created from scratch to complement your kitchen design, we built and installed this chimney breast and mantel shelf enhance the look and style of the kitchen and maximise space for the range.

A contemporary take on a classic shaker design, for the perfect combination of old and new. An oak topped central island to blend with the oak framed property.
Photos byAlton Omar
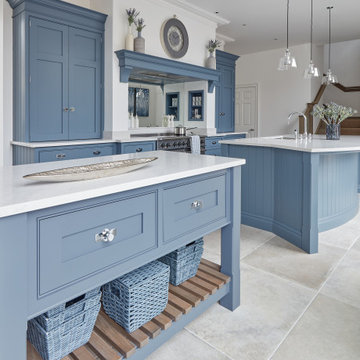
This kitchens demeanour is one of quiet function, designed for effortless prepping and cooking and with space to socialise with friends and family. The unusual curved island in dusted oak veneer and finished in our unique paint colour, Periwinkle offers seating for eating and chatting. The handmade cabinets of this blue kitchen design are individually specified and perfectly positioned to maximise every inch of space.
Our warm blue 'Periwinkle' is the perfect choice for creating a kitchen with a confident, stylish personality. A versatile shade with warm undertones it takes on a range of tones depending on the lighting.
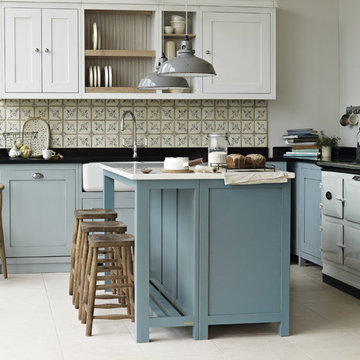
Vermont freestanding kitchen in Smoke Blue, Andaman Sea and Dover Cliffs with Caesarstone Blackened Rock and Crystal Snow worktops. Paris Isabelle tiles on wall, limestone tiles on floor. Walls painted in Silica White. This kitchen can be viewed at our Sycamore Farm showroom.

Shaker kitchen cabinets were painted in a deep green to highlight the brass hardware. Carrara marble worktops and reclaimed oak on the island complete the scheme for a bespoke individual finish.
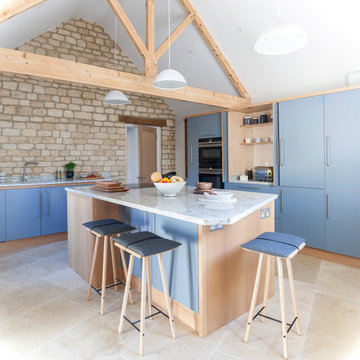
Our clients had inherited a dated, dark and cluttered kitchen that was in need of modernisation. With an open mind and a blank canvas, we were able to achieve this Scandinavian inspired masterpiece.
A light cobalt blue features on the island unit and tall doors, whilst the white walls and ceiling give an exceptionally airy feel without being too clinical, in part thanks to the exposed timber lintels and roof trusses.
Having been instructed to renovate the dining area and living room too, we've been able to create a place of rest and relaxation, turning old country clutter into new Scandinavian simplicity.
Marc Wilson
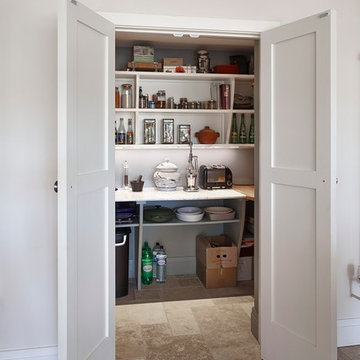
A large family kitchen which flows perfectly into the new orangery. Designed using a variety of tactile surfaces including stone and wood. With a 3.5 metres long central island with unusual curved steps between the surfaces, it defines the space and is practical for incorporating storage, food preparation areas and is a wonderful focus for gathering people. There is also a walk in larder with marble surfaces for appliances and food storage.
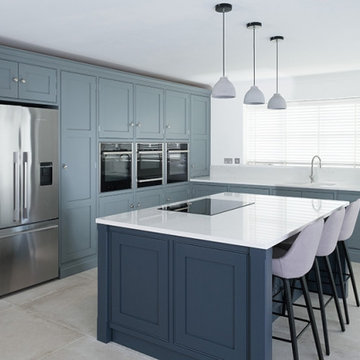
This traditional in-frame kitchen features beaded shaker style doors painted in Farrow & Ball's De Nimes. The island is painted in a contrasting Stiffkey Blue and is finished either end with feature end panels and pilasters. There is also room for seating.
This kitchen features lots of clever storage solutions, including larder cabinets with pull out trays, concealed bins and integrated appliances. We have made use of every bit of space by inserting a pull-out system in the corner base unit, and cupboards above the American-style fridge freezer and underneath the seating area on the island. We also put hidden cutlery drawers inside the deep pan drawers.

Bespoke Kitchen - all designed and produced "in-house" Oak cabinetry.
Photographs - Mike Waterman

Rhona and David Randall’s 1986 home near Basingstoke, North Hampshire originally had a kitchen with a separate utility room attached, which meant that their kitchen space was somewhat limited to being a functional kitchen and not the kitchen, dining, living space that they could use to entertain friends and family in.
It was important to then create a new utility space for the family within the newly enlarged kitchen dining room, and Rhona commented:
“Mark then designed in a Utility/Laundry Cupboard that is now hidden away behind bi-fold doors and is a much better use of space and now has our washing machine, tumble dryer and water softener. It was also his idea to take off the kitchen door leading into the hallway, which now gives a better flow to the room. Mark then designed in another bi-fold door to hide away the big fridge freezer and to use part of that area for coats.”
655 Billeder af køkken med blå skabe og kalkstensgulv
1

