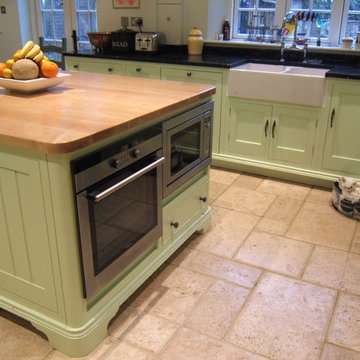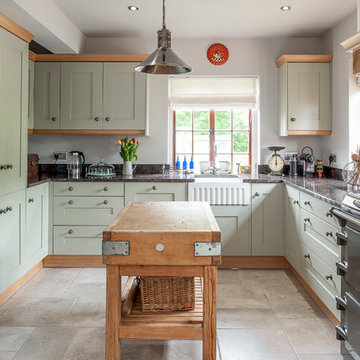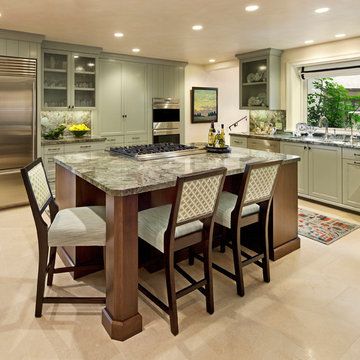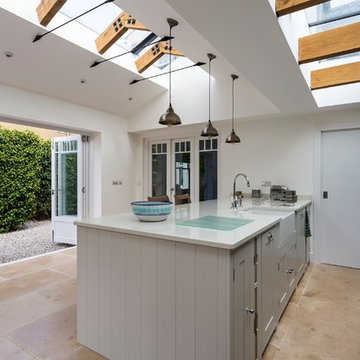514 Billeder af køkken med grønne skabe og kalkstensgulv
Sorteret efter:
Budget
Sorter efter:Populær i dag
1 - 20 af 514 billeder
Item 1 ud af 3

This elegant, classic painted kitchen was designed and made by Tim Wood to act as the hub of this busy family house in Kensington, London.
The kitchen has many elements adding to its traditional charm, such as Shaker-style peg rails, an integrated larder unit, wall inset spice racks and a limestone floor. A richly toned iroko worktop adds warmth to the scheme, whilst honed Nero Impala granite upstands feature decorative edging and cabinet doors take on a classic style painted in Farrow & Ball's pale powder green. A decorative plasterer was even hired to install cornicing above the wall units to give the cabinetry an original feel.
But despite its homely qualities, the kitchen is packed with top-spec appliances behind the cabinetry doors. There are two large fridge freezers featuring icemakers and motorised shelves that move up and down for improved access, in addition to a wine fridge with individually controlled zones for red and white wines. These are teamed with two super-quiet dishwashers that boast 30-minute quick washes, a 1000W microwave with grill, and a steam oven with various moisture settings.
The steam oven provides a restaurant quality of food, as you can adjust moisture and temperature levels to achieve magnificent flavours whilst retaining most of the nutrients, including minerals and vitamins.
The La Cornue oven, which is hand-made in Paris, is in brushed nickel, stainless steel and shiny black. It is one of the most amazing ovens you can buy and is used by many top Michelin rated chefs. It has domed cavity ovens for better baking results and makes a really impressive focal point too.
Completing the line-up of modern technologies are a bespoke remote controlled extractor designed by Tim Wood with an external motor to minimise noise, a boiling and chilled water dispensing tap and industrial grade waste disposers on both sinks.
Designed, hand built and photographed by Tim Wood

Glazed oak cabinet with LED lights painted in Farrow & Ball Chappell Green maximise the space by making the most of the high ceilings. The unified colour also creates a more spacious feeling. Pine table with chapel chair hint at the origins of the house as an old chapel with the limestone flooring adding to the rustic feel.

As part of a renovation of their 1930's town house, the homeowners commissioned Burlanes to design, create and install a country style galley kitchen, for contemporary living.
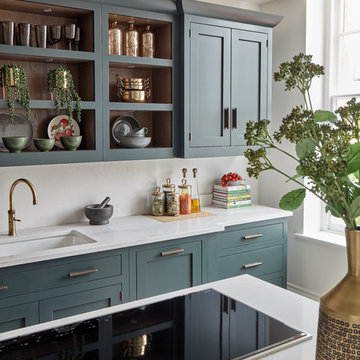
This dark green kitchen shows how Tom Howley can create a kitchen where everything has a place and can be easily accessed. Integrated appliances and bespoke storage minimise clutter and glass fronted cabinetry with subtle lighting provides plenty of opportunity to display both attractive essentials and pieces of art.
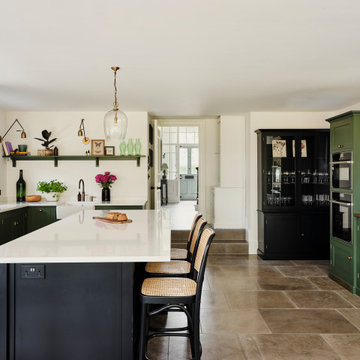
We laid stone floor tiles in the kitchen diner of this Isle of Wight holiday home, added a new green & black deVOL kitchen as well as wall lights, a var area with copper worktop & a wine cupboard
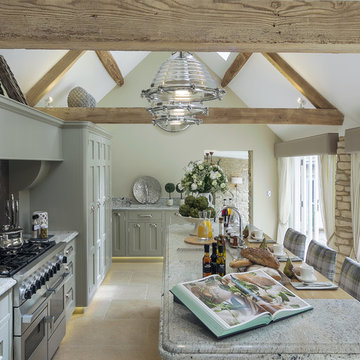
With vaulted ceilings, large windows and French doors leading out onto the secluded patio this beautiful kitchen is bathed in natural light and features handmade units in subtle green and grey tones, granite and wood worktops with Castile limestone floor tiles in 60cm width and random widths.
Photographed by Tony Mitchell, facestudios.net
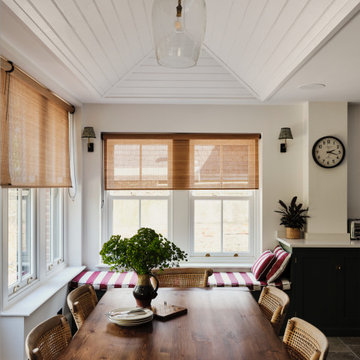
We added tongue and groove cladding to the ceiling, a built in window seat, chik blinds and wall lights to the kitchen diner extension of the Isle of Wight project

A stunning period property in the heart of London, the homeowners of this beautiful town house have created a stunning, boutique hotel vibe throughout, and Burlanes were commissioned to design and create a kitchen with charisma and rustic charm.
Handpainted in Farrow & Ball 'Studio Green', the Burlanes Hoyden cabinetry is handmade to fit the dimensions of the room exactly, complemented perfectly with Silestone worktops in 'Iconic White'.
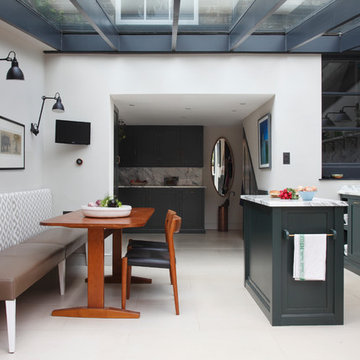
The kitchen space is not huge but has everything you need and is great for entertaining. The utility area in the distance is as well designed as the kitchen. The Portland stone floor runs straight out in to the garden. The space is flooded with light.
Photo:James Balston
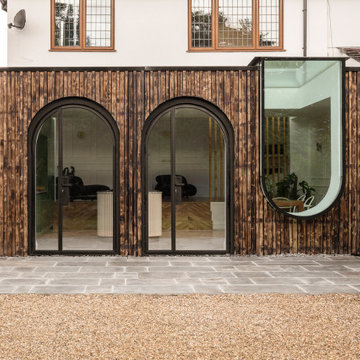
The new kitchen extension has been designed for a young family who wanted to have a space for modern day living and a stronger connection to their beautiful garden. Due to the existing levels on the site, the garden was nearly a metre below and accessed via a set of external narrow steps. We proposed the demolition of an existing outbuilding which obscured the view of the garden and reduced natural daylight. We designed a new rear extension built on the back of the house to create a split-level open plan space connected with internal steps. This enabled the new kitchen floor to be level with the outside garden. It now provides a direct physical and visual connection to the garden without any level changes.
Two arched doors have been designed to provide level access and frames the long views into the garden. An up-and-over glass box allows natural light to pour into the space and provides views into the garden and up into the sky. The base of the glass box is curved which also acts as a great window seat.
The external envelope of the extension has been cladded with timber which has been charred on-site, using the ancient Japanese technique of ‘shou-sugi-ban’.
nnu House is named in line with the geometric shapes of the doors and windows when looking onto the external facade. The ‘n’ represent the arched doors and the ‘u’ for the up-and-over glass box with a curved base.
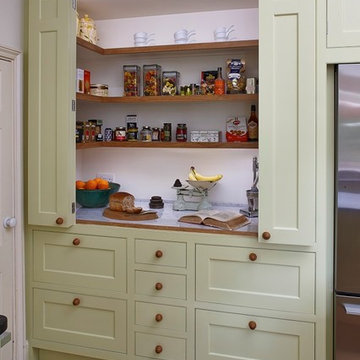
A small kitchen designed around the oak beams, resulting in a space conscious design. All units were painted & with a stone work surface. The Acorn door handles were designed specially for this clients kitchen. In the corner a curved bench was attached onto the wall creating additional seating around a circular table. The large wall pantry with bi-fold doors creates a fantastic workstation & storage area for food & appliances. The small island adds an extra work surface and has storage space.
514 Billeder af køkken med grønne skabe og kalkstensgulv
1


