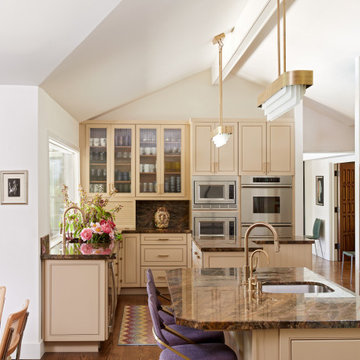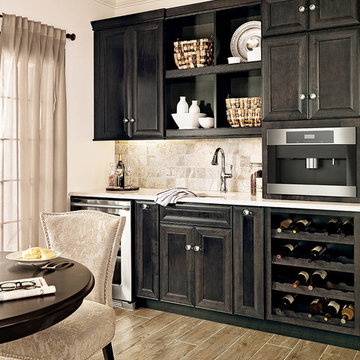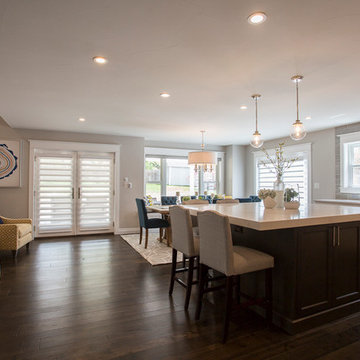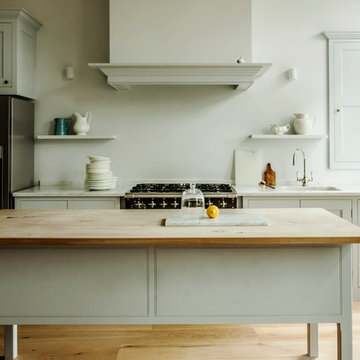8.974 Billeder af køkken med en enkeltvask og låger med profilerede kanter
Sorter efter:Populær i dag
1 - 20 af 8.974 billeder

Free ebook, Creating the Ideal Kitchen. DOWNLOAD NOW
Our clients and their three teenage kids had outgrown the footprint of their existing home and felt they needed some space to spread out. They came in with a couple of sets of drawings from different architects that were not quite what they were looking for, so we set out to really listen and try to provide a design that would meet their objectives given what the space could offer.
We started by agreeing that a bump out was the best way to go and then decided on the size and the floor plan locations of the mudroom, powder room and butler pantry which were all part of the project. We also planned for an eat-in banquette that is neatly tucked into the corner and surrounded by windows providing a lovely spot for daily meals.
The kitchen itself is L-shaped with the refrigerator and range along one wall, and the new sink along the exterior wall with a large window overlooking the backyard. A large island, with seating for five, houses a prep sink and microwave. A new opening space between the kitchen and dining room includes a butler pantry/bar in one section and a large kitchen pantry in the other. Through the door to the left of the main sink is access to the new mudroom and powder room and existing attached garage.
White inset cabinets, quartzite countertops, subway tile and nickel accents provide a traditional feel. The gray island is a needed contrast to the dark wood flooring. Last but not least, professional appliances provide the tools of the trade needed to make this one hardworking kitchen.
Designed by: Susan Klimala, CKD, CBD
Photography by: Mike Kaskel
For more information on kitchen and bath design ideas go to: www.kitchenstudio-ge.com

Cooking for Two
Location: Plymouth, MN, United States
When this couple’s last child graduated from college they began the process of looking for a new home. After a lengthy search they decided to stay with the neighborhood they loved, saving money by remodeling rather than starting over.
The top priorities on their wish list were adding character to their 1990’s era home with a classic white kitchen and a larger island while keeping within the existing footprint. With the intention of honing their cooking skills, they were also considering better appliances and two ovens.
Challenges and Solutions
Design a larger island with seating for at least two. The existing island was small and the area behind the seating was less than recommended clearances.
To solve this challenge, the seating area of the island was extended out into the open area of the kitchen. This created a larger island with seating for three, extra storage and a bookshelf across from the range.
The original kitchen had a range with microwave above, so adding another oven was a challenge with limited wall space.
Because the adjoining dining room is used infrequently, the homeowner was open to placing the second oven and microwave in the walkway. This made room for the small buffet between the built in refrigerator and ovens, creating one of her favorite areas.
The client requested a white painted kitchen but wanted to make sure it had warmth and character. To achieve this the following elements were chosen:
1) Cabinets painted with Benjamin Moore Capitol White, a luminous and warm shade of white.
2) The Range hood was painted with warm metallic shades to reflect the bronze of the Ashley Norton hardware.
3) Black Aqua Grantique granite was chosen for countertops because it looks like soapstone and adds contrast.
4) Walker Zanger Café tile in Latte was chosen for it’s handmade look with uneven edges.
5) The to-the-counter-cabinet with glass door shows off serving dishes and lends sophisticated charm.
The result is a welcoming classic kitchen, where this couple enjoys cooking more often and sharpening their skills with gourmet appliances.
Liz Schupanitz Designs
Photographed by: Andrea Rugg Photography

A 1920s colonial in a shorefront community in Westchester County had an expansive renovation with new kitchen by Studio Dearborn. Countertops White Macauba; interior design Lorraine Levinson. Photography, Timothy Lenz.

Beautiful white kitchen with vaulted ceiling and two of the best gold gilded lanterns above the large island. Love the Calacatta marble featured on the countertops and backsplash which keep this kitchen fresh, clean, and updated. Plenty of room to seat three or four at the island. Modern with traditional lines for a transitional look. Additional friends and family can sit at the banquette in the bay window.

Embark on a culinary crave with this classic gray and white family kitchen. We chose a warm neutral color for the cabinetry and enhanced this warmth with champagne gold cabinet hardware. These warm gray cabinets can be found at your neighborhood Lowes while the champagne hardware are designed by Atlas. Add another accent of shine to your kitchen and check out the mother of pearl diamond mosaic tile backsplash by Jeffrey Court, as seen here. Adding this hint of sparkle to your small space will allow your kitchen to stay bright and chic. Don't be afraid to mix metals or color. This island houses the glass cook top with a stainless steel hood above the island, and we added a matte black as our finish for the Edison lighting as well as black bar stool seating to tie it all together. The Taj Mahal white Quartzite counter tops are a beauty. The contrast in color creates dimension to your small kitchen layout and will continually catch your eye.
Designed by Dani Perkins @ DANIELLE Interior Design & Decor
Taylor Abeel Photography

Beautiful transformation, painted kitchen cabinets, brass accents in pendant and hardware.

While open-concept kitchens seem to be all the rage, these days. This kitchen proves that you can have a U-shaped kitchen that is also modern, functional, and beautiful.
This kitchen doesn’t have a large footprint, but the combination of material choice and use of space help make it a great place to cook and entertain in. The cabinets are a white painted shaker, classic and clean, and while the maple elements on the island and window frames and the blue tile add some interest without overwhelming the space. The white built-out range hood and maple open shelving also help to make the upper level of cabinets seem light and easy on the eyes. The large maple-wrapped beam separating the kitchen from the living room perfectly ties the kitchen into the rest of the living space.
Some of the functional elements that help bring this space together are the cabinet accessories and the island with built-in storage. One of the issues with U-shaped kitchens is that the layout often creates two blind corner base cabinets which usually become black pits for kitchen items to get lost in. By installing a magic corner in one and a lazy susan in the other, we were able to maximize this kitchen’s functionality. Other features, like a built-in trash pullout and integrate LED lights throughout, help make this kitchen the perfect blend of form and function.

A wet bar won't even begin to describe this drink station created for a family who enjoys entertaining and morning coffee.
This concept doesn't leave appliances and condiments all over the counter all day.

Free ebook, Creating the Ideal Kitchen. DOWNLOAD NOW
Our clients and their three teenage kids had outgrown the footprint of their existing home and felt they needed some space to spread out. They came in with a couple of sets of drawings from different architects that were not quite what they were looking for, so we set out to really listen and try to provide a design that would meet their objectives given what the space could offer.
We started by agreeing that a bump out was the best way to go and then decided on the size and the floor plan locations of the mudroom, powder room and butler pantry which were all part of the project. We also planned for an eat-in banquette that is neatly tucked into the corner and surrounded by windows providing a lovely spot for daily meals.
The kitchen itself is L-shaped with the refrigerator and range along one wall, and the new sink along the exterior wall with a large window overlooking the backyard. A large island, with seating for five, houses a prep sink and microwave. A new opening space between the kitchen and dining room includes a butler pantry/bar in one section and a large kitchen pantry in the other. Through the door to the left of the main sink is access to the new mudroom and powder room and existing attached garage.
White inset cabinets, quartzite countertops, subway tile and nickel accents provide a traditional feel. The gray island is a needed contrast to the dark wood flooring. Last but not least, professional appliances provide the tools of the trade needed to make this one hardworking kitchen.
Designed by: Susan Klimala, CKD, CBD
Photography by: Mike Kaskel
For more information on kitchen and bath design ideas go to: www.kitchenstudio-ge.com

Large kitchen that features 2 islands, thick Caeserstone quartz counter tops on both islands, beautiful crackle ceramic backsplash tile. Polished nickel hardware.
Halmark Monterey Collection, Baccara Maple in combined widths of 4", 6" & 8", Caeserstone 5131 Calacatta Nuvo (2cm built-up to look like 6cm on both islands & 3cm on perimeter counters). Perimeter cabinets = Kitchencraft Lexington Maple Alabaster Island cabinets = Kitchencraft Lexington Maple Thunder. Crackle ceramic backsplash tile = MSI Tile Higland Park 4x12 Dove Gray. Hunter Douglas Silouette window shades. Window panels in Family Room = Softline Maxwell. Rowe Furniture Eero chairs in a yellow geometric fabric.
Wall color = Benjamin Moore 1465 Nimbus,eggshell finish
Trim color = Benjamin Moore 967 Cloud White, semi-gloss finish

This gray and white family kitchen has touches of gold and warm accents. The Diamond Cabinets that were purchased from Lowes are a warm grey and are accented with champagne gold Atlas cabinet hardware. The Taj Mahal quartzite countertops have a nice cream tone with veins of gold and gray. The mother or pearl diamond mosaic tile backsplash by Jeffery Court adds a little sparkle to the small kitchen layout. The island houses the glass cook top with a stainless steel hood above the island. The white appliances are not the typical thing you see in kitchens these days but works beautifully. This family friendly casual kitchen brings smiles.
Designed by Danielle Perkins @ DANIELLE Interior Design & Decor
Taylor Abeel Photography
8.974 Billeder af køkken med en enkeltvask og låger med profilerede kanter
1








