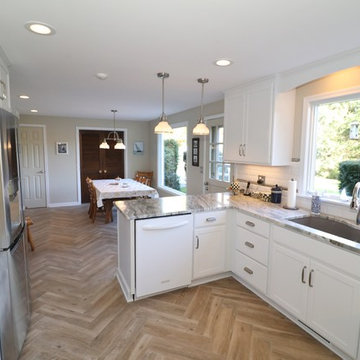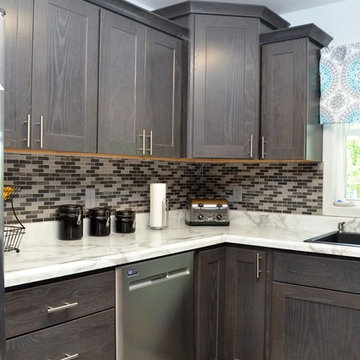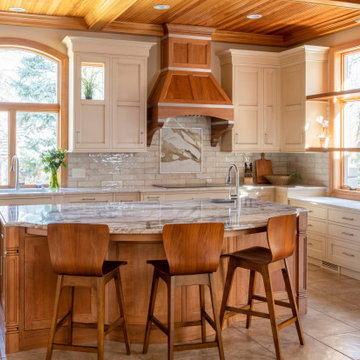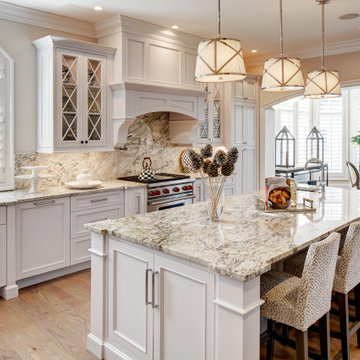6.945 Billeder af køkken med låger med profilerede kanter og flerfarvet bordplade
Sorteret efter:
Budget
Sorter efter:Populær i dag
1 - 20 af 6.945 billeder
Item 1 ud af 3

The client requested a kitchen that would not only provide a great space to cook and enjoy family meals but one that would fit in with her unique design sense. An avid collector of contemporary art, she wanted something unexpected in her 100-year-old home in both color and finishes but still providing a great layout with improved lighting, storage, and superior cooking abilities. The existing kitchen was in a closed off space trapped between the family room and the living. If you were in the kitchen, you were isolated from the rest of the house. Making the kitchen an integrated part of the home was a paramount request.
Step one, remove the wall separating the kitchen from the other rooms in the home which allowed the new kitchen to become an integrated space instead of an isolation room for the cook. Next, we relocated the pantry access which was in the family room to the kitchen integrating a poorly used recess which had become a catch all area which did not provide any usable space for storage or working area. To add valuable function in the kitchen we began by capturing unused "cubbies", adding a walk-in pantry from the kitchen, increasing the storage lost to un-needed drop ceilings and bring light and design to the space with a new large awning window, improved lighting, and combining interesting finishes and colors to reflect the artistic attitude of the client.
A bathroom located above the kitchen had been leaking into the plaster ceiling for several years. That along with knob and tube wiring, rotted beams and a brick wall from the back of the fireplace in the adjacent living room all needed to be brought to code. The walls, ceiling and floors in this 100+ year old home were completely out of level and the room’s foot print could not be increased.
The choice of a Sub-Zero wolf product is a standard in my kitchen designs. The quality of the product, its manufacturing and commitment to food preservation is the reason I specify Sub Zero Wolf. For the cook top, the integrated line of the contemporary cooktop and the signature red knobs against the navy blue of the cabinets added to the design vibe of the kitchen. The cooking performance and the large continuous grate on the cooktop makes it an obvious choice for a cook looking for a great cook top with professional results in a more streamlined profile. We selected a Sharp microwave drawer for the island, an XO wine refrigerator, Bosch dishwasher and Kitchen Aid double convection wall ovens to round out the appliance package.
A recess created by the fireplace was outfitted with a cabinet which now holds small appliances within easy reach of my very petite client. Natural maple accents were used inside all the wall cabinets and repeated on the front of the hood and for the sliding door appliance cabinet and the floating shelves. This allows a brighter interior for the painted cabinets instead of the traditional same interior as exterior finish choice. The was an amazing transformation from the old to the new.
The final touches are the honey bronze hardware from Top Knobs, Mitzi pendants from Hudson Valley Lighting group,
a fabulous faucet from Brizo. To eliminate the old freestanding bottled water cooler, we specified a matching water filter faucet.

Mistie Liles of Reico Kitchen and Bath in Raleigh, NC collaborated with Frank McLawhorn to design a traditional, coastal inspired kitchen featuring Masterpiece and Merillat Classic cabinetry.
The kitchen features Merillat Classic cabinets in the Marlin door style with a Cotton finish, complimented with a hood and island in Masterpiece in the Martel door style in a Midnight finish.
The client expressed their appreciation saying, “We could not have managed without Mistie. She designed a beautiful kitchen and went above and beyond at every turn.”
Photos courtesy of ShowSpaces Photography.

Step into the rejuvenation of a 1956 Golden Valley home, once owned by the clients’ mothers and now transformed under their ownership with a much-needed kitchen remodel. The original kitchen lacked countertop storage, featured outdated cabinets with black hinges and handles, embraced the typical soffits of the 50s era, and lacked an inviting ambiance.
Fueled by a passion for the outdoors and gardening, the homeowners opted for earthy green cabinets from Crystal Cabinets, seamlessly blending with the natural sanctuary just beyond their back door. The addition of a black glaze over the green cabinets, along with walnut accents, brought warmth and personality to the space, achieving the cozy, friendly vibe the homeowners desired.
Prioritizing functionality, a center island was introduced for entertaining grandchildren, top-of-the-line Subzero and Wolf appliances were seamlessly incorporated, and customized storage solutions were implemented to cater to the homeowners’ specific cooking needs. Soffits were removed, a closet with a vent stack was repurposed, and the vinyl floor was replaced with new hardwood to match the living room seamlessly.
The homeowners’ collection of brass kitchenware found its elegant showcase in a traditional hutch with opaque seedy glass doors, adding a touch of sophistication to the space. Personal touches, such as hand-selecting a granite stone slab reminiscent of their favorite landscape in Duluth, a glazed ceramic tile backsplash reaching the ceiling line, and the inclusion of Bicycle Glass, a local artisan, for wall sconces and pendants, further enhanced the kitchen’s unique character. Blown glass orbs soften sightlines, while the gold/black brilliance kitchen faucet with a textured handle adds a playful touch. Every aspect of this new kitchen is a reflection of the homeowners’ down-to-earth personalities, creating a space that is both functional and filled with personality.

Arts and Crafts kitchen remodel in turn-of-the-century Portland Four Square, featuring a custom built-in eating nook, five-color inlay marmoleum flooring, maximized storage, and a one-of-a-kind handmade ceramic tile backsplash.
Photography by Kuda Photography

The in-law suite kitchen could only be in a small corner of the basement. The kitchen design started with the question: how small can this kitchen be? The compact layout was designed to provide generous counter space, comfortable walking clearances, and abundant storage. The bold colors and fun patterns anchored by the warmth of the dark wood flooring create a happy and invigorating space.
SQUARE FEET: 140

We installed now windows throughout the kitchen and dining room to increase the natural light.

Kountry Wood Products
Wood Species: Oak
Cabinet Finish: Driftwood
Door Style: Jamestown
Countertop: Laminate Calcutta Marble color

Builder: Brad DeHaan Homes
Photographer: Brad Gillette
Every day feels like a celebration in this stylish design that features a main level floor plan perfect for both entertaining and convenient one-level living. The distinctive transitional exterior welcomes friends and family with interesting peaked rooflines, stone pillars, stucco details and a symmetrical bank of windows. A three-car garage and custom details throughout give this compact home the appeal and amenities of a much-larger design and are a nod to the Craftsman and Mediterranean designs that influenced this updated architectural gem. A custom wood entry with sidelights match the triple transom windows featured throughout the house and echo the trim and features seen in the spacious three-car garage. While concentrated on one main floor and a lower level, there is no shortage of living and entertaining space inside. The main level includes more than 2,100 square feet, with a roomy 31 by 18-foot living room and kitchen combination off the central foyer that’s perfect for hosting parties or family holidays. The left side of the floor plan includes a 10 by 14-foot dining room, a laundry and a guest bedroom with bath. To the right is the more private spaces, with a relaxing 11 by 10-foot study/office which leads to the master suite featuring a master bath, closet and 13 by 13-foot sleeping area with an attractive peaked ceiling. The walkout lower level offers another 1,500 square feet of living space, with a large family room, three additional family bedrooms and a shared bath.

This French Country kitchen features a large island with bar stool seating. Black cabinets with gold hardware surround the kitchen. Open shelving is on both sides of the gas-burning stove. These French Country wood doors are custom designed.

Welcome to the essential refined mountain rustic home: warm, homey, and sturdy. The house’s structure is genuine heavy timber framing, skillfully constructed with mortise and tenon joinery. Distressed beams and posts have been reclaimed from old American barns to enjoy a second life as they define varied, inviting spaces. Traditional carpentry is at its best in the great room’s exquisitely crafted wood trusses. Rugged Lodge is a retreat that’s hard to return from.

After a not-so-great experience with a previous contractor, this homeowner came to Kraft Custom Construction in search of a better outcome. Not only was she wanting a more functional kitchen to enjoy cooking in, she also sought out a team with a clear process and great communication.
Two elements of the original floorplan shaped the design of the new kitchen: a protruding pantry that blocked the flow from the front door into the main living space, and two large columns in the middle of the living room.
Using a refined French-Country design aesthetic, we completed structural modifications to reframe the pantry, and integrated a new custom buffet cabinet to tie in the old columns with new wood ceiling beams. Other design solutions include more usable countertop space, a recessed spice cabinet, numerous drawer organizers, and updated appliances and finishes all around.
This bright new kitchen is both comfortable yet elegant, and the perfect place to cook for the family or entertain a group of guests.
6.945 Billeder af køkken med låger med profilerede kanter og flerfarvet bordplade
1








