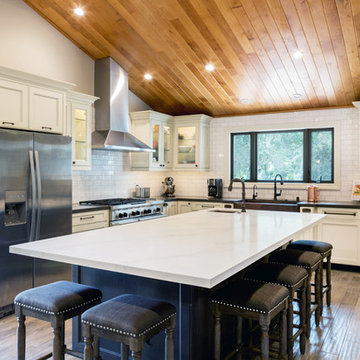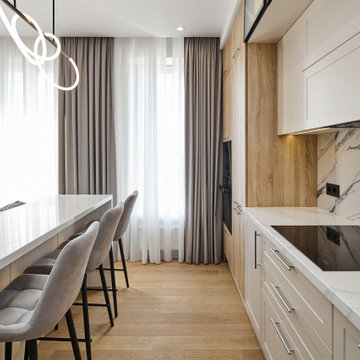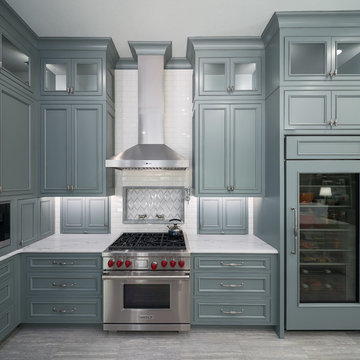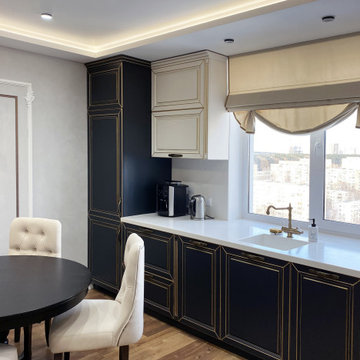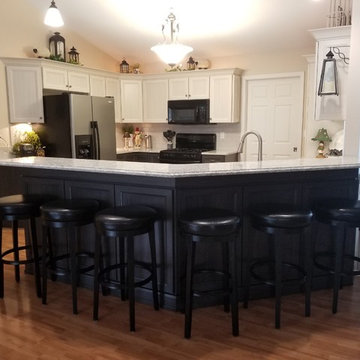2.745 Billeder af køkken med låger med profilerede kanter og laminatgulv
Sorteret efter:
Budget
Sorter efter:Populær i dag
1 - 20 af 2.745 billeder
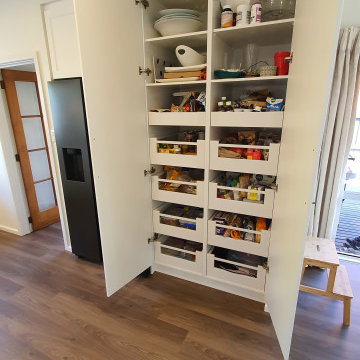
For the drawer and door fronts this was done in Dezignatek with the Contemporary design. Colour was in Dezignatek Ecru Matt.
Open shelves and floating shelves in Dezignatek Ranfurly Oak.
Benchtop in Caesarstone 20mmGeorgian Bluffs.
Two BLUM Towers were used inside the pantry.
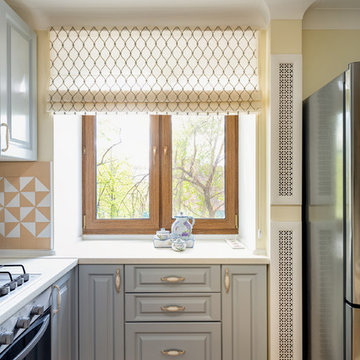
В подоконнике, выполняющем теперь одновременно и роль столешницы, предусмотрели отверстия вдоль окна для выхода тёплого воздуха от радиатора отопления.
Рудимент древней архитектуры здания — общедомовую трубу огромного диаметра и непонятного назначения, подозрительным образом нагревающуюся в зимнее время, управляющая компания строго настрого запретила нам трогать. Мы решили спрятали её в короб, оборудовав его решётками для выхода тёплого воздуха, чтобы не потерять дополнительный источник обогрева.
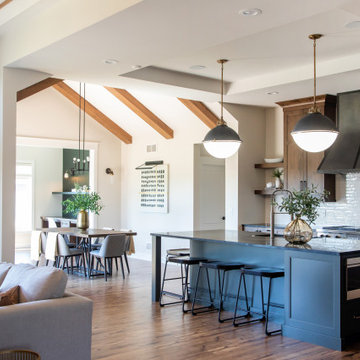
Interior Designer DesignWell Interiors, Builder Hart DeNoble Builders, Photo S. Photography/Shanna Wolf
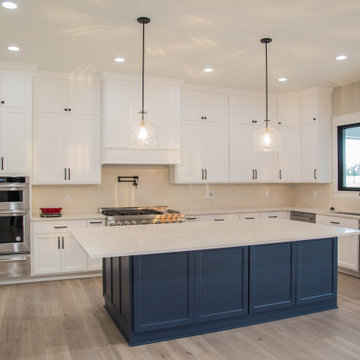
The contrasting color of the island helps to add a touch of drama to the kitchen's color pallet.
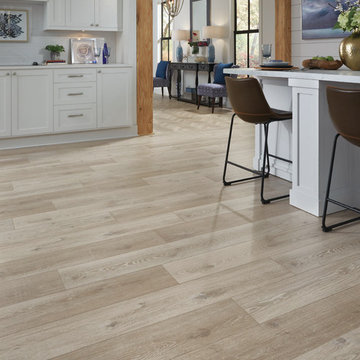
A perfect pick for bright, airy interiors that continue to grow in popularity, Palace Plank combines the timeless beauty of wide plank European White Oak with state-of-the art technology for a floor infused with authentic color, texture and lots of visual interest. Available in three hues: Armor, Stone and Tapestry. Photo credit: Mannington

Painted trim and cabinets combined with warm, gray walls and pops of greenery create an updated, transitional style in this 90's townhome.
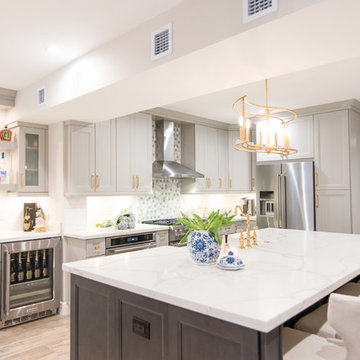
42" Light Gray Wall Cabinets were combined with warm Dark Grey Island Cabinets. Marble-like counters were installed in Quartz. Subway tile was used for the backsplash with a hexagon mosaic as the accent behind the hood. Brass hardware and stainless steel appliances help create a timeless Farmhouse look.
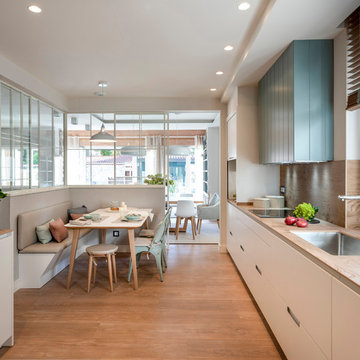
Proyecto de decoración de reforma integral de vivienda: Sube Interiorismo, Bilbao.
Fotografía E
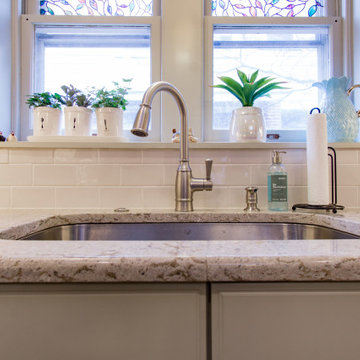
This U-shaped kitchen was completely renovated down to the studs. We also removed a wall that was closing in the kitchen and keeping the entire space dark - removing this wall allowed the entire kitchen to open up and flow into the dining area.
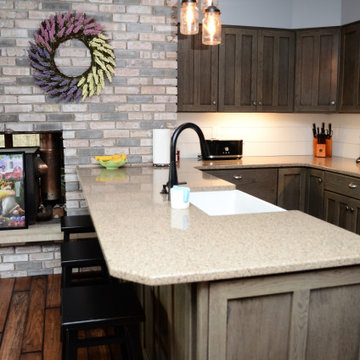
Cabinet Brand: Haas Signature Collection
Wood Species: Rustic Hickory
Cabinet Finish: Barnwood
Door Style: Mission V
Counter top: Viatera Quartz, Double Radius edge, Solar Canyon color

An open and airy kitchen remodel that invited the kitchen to be a part of the living space beyond its original enclosing walls. This spacious design features all new shaker style cabinets finished in the darker grey color, “Thunder”. Timeless and sturdy Quartz countertops, with a look that mimics carrara marble, were chosen, along with the porcelain 3x6 tile around the cabinetry, also mimicking carrara marble. The stylish cabinetry features two pull out cabinet inserts, one containing an elongated shelf for spices and such, the other with room for cooking utensils and a knife block, plus custom open shelving surrounding the window location. The sink was replaced, and relocated from under the window facing outside, to become the apron front, stainless steel sink, located inside the island between the living area and the kitchen, tying the two rooms together. In order to expand and open the kitchen, the two interior bearing walls were removed and replaced with a single flush mount beam, new posts and larger footings for weight support.
2.745 Billeder af køkken med låger med profilerede kanter og laminatgulv
1
