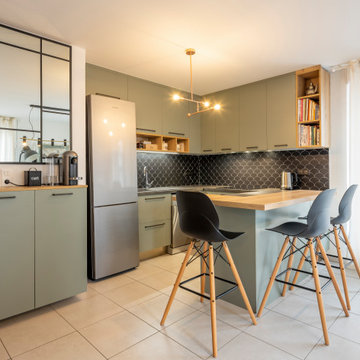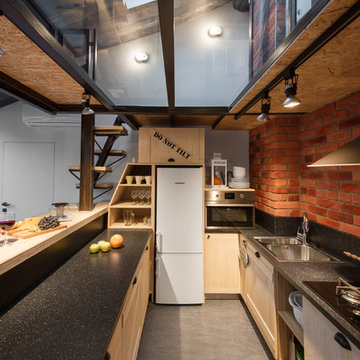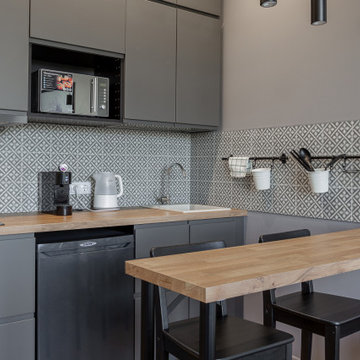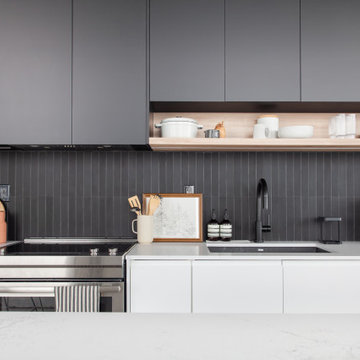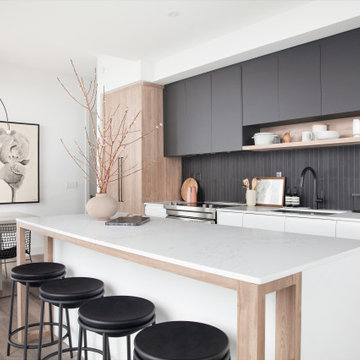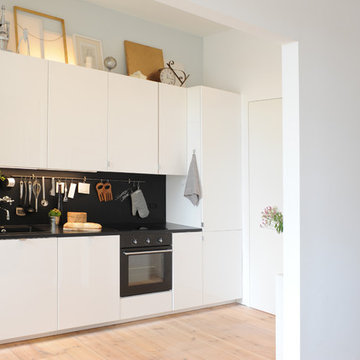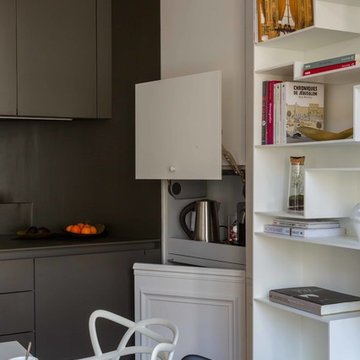2.124 Billeder af køkken med laminatbordplade og sort stænkplade
Sorteret efter:
Budget
Sorter efter:Populær i dag
1 - 20 af 2.124 billeder
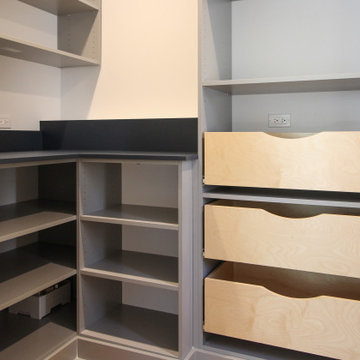
Beautiful Pantry custom-designed to fit a space with multiple wall depths and window. Solutions include counter top space for appliances, wire baskets for fruits and vegetables, rolling trays for ease of access and corner unit to maximize space. Colors used to match rest of the kitchen.

This angle demonstrates the importance of the working space between the island and the cook top.
Too often, the working space is sacrificed, constricting the number of people that can work comfortably within the kitchen - regardless of its overall size.
Stunning country influence nestled in this 2017 modern new build home.
The lacquer doors compliment the dark oak laminate top, offering a warm and welcoming appeal to friends and family.
Floor to ceiling cabinets offers an enormous amount of storage, and the negative detail above the cornice prevents the height of the kitchen over powering the room.
All Palazzo kitchens are locally designed by fully qualified (and often award winning) designers, an manufactured using precision German Engineering, and premium German Hardware.
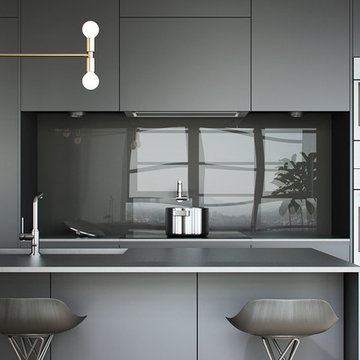
The kitchen has shades of dark grey, charcoal for its countertops, kithchen island, and cabinets. The charcoal glass backsplash completes the dark look. Equipments, devices and food products are ingeniously hidden behind the charcoal lacquered panels. All the appliances are integrated and the fridge is panel-ready.
Image credits: Francis Raymond

Less is More modern interior approach includes simple hardwood floor,single wall solid black laminate kitchen cabinetry and kitchen island, clean straight open space layout. A lack of clutter and bold accent color palettes tie into the minimalist approach to modern design.
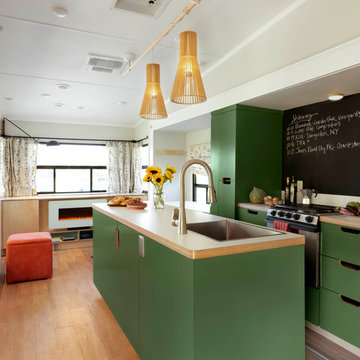
The 5th wheel's living space is doubled in size when both slide outs are extended and offers a very comfortable area to relax, cook, eat and work but the key is well designed and beautifully built custom cabinetry.
Photography by Susan Teare • www.susanteare.com
The Woodworks by Silver Maple Construction
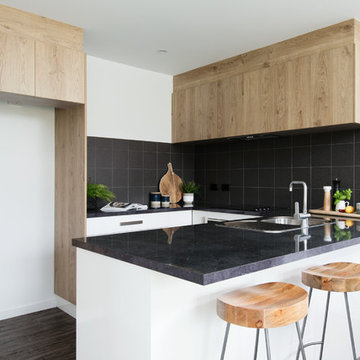
Minnesota Oak ravine feature cabinetry with white matte under-bench cupboards & gloss black marble Laminex top, complimented by Nero matte 200x200 ceramic tiles.
(Please Note: Open shelving at end of overhead cabinetry not yet fitted)
Photos; Anjie Blair
Staging: DHF Property Styling
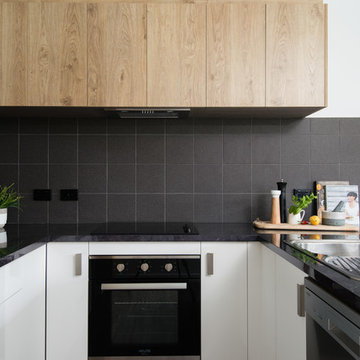
modern industrial style with timber look feature cabinetry.
Photos: Anjie Blair
Staging; DHF Property Styling
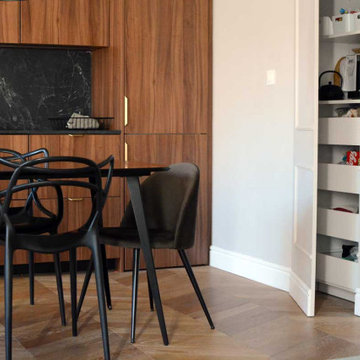
Cuisine réalisée avec des caissons d'IKEA brun noir, habillés par des panneaux de stratifié EGGER sur mesure finition noyer. Poignées en laiton. Plan de travail et crédence en stratifié imitation marbre noir. Portes en medium peints avec du rangement.
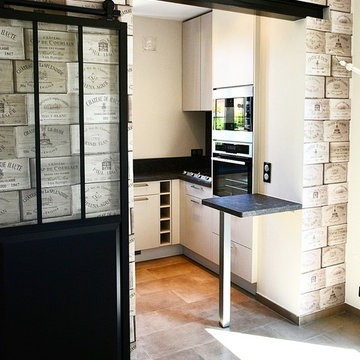
Rénovation complète du RDC et de la montée d'escalier d'une maison située à Chatillon dans les Hauts de Seine, dans un mélange de style industriel, campagnard et moderne.
Ouverture de la cuisine sur la salle à manger avec mise en place d'une structure de renfort en IPN teintée noir en harmonie avec les portes verrières industrielles coulissantes le tout sur un mur de cagettes de vins.
Derrière cette ouverture, nous avons conçu une cuisine moderne Darty entièrement sur mesure

The kitchen has shades of dark grey, charcoal for its countertops, kithchen island, and cabinets. The charcoal glass backsplash completes the dark look. Equipments, devices and food products are ingeniously hidden behind the charcoal lacquered panels. All the appliances are integrated and the fridge is panel-ready. The countertop wraps the kitchen island, creating one distinctive element in the middle of the space.
Image credits: Francis Raymond
2.124 Billeder af køkken med laminatbordplade og sort stænkplade
1
