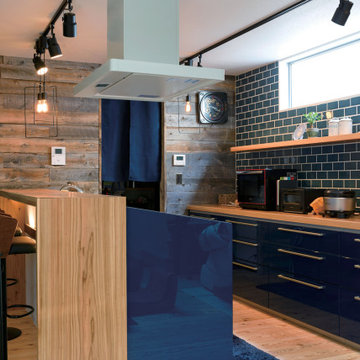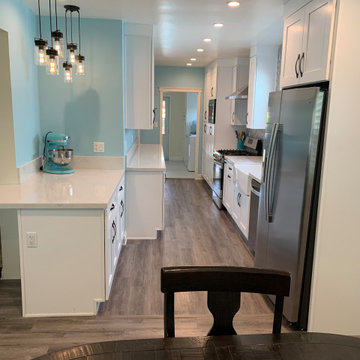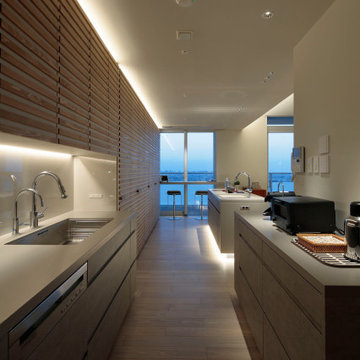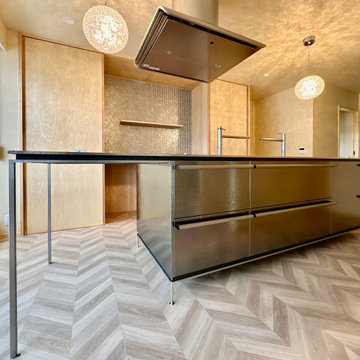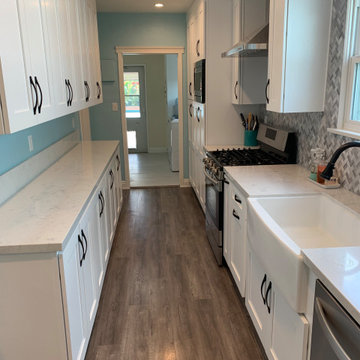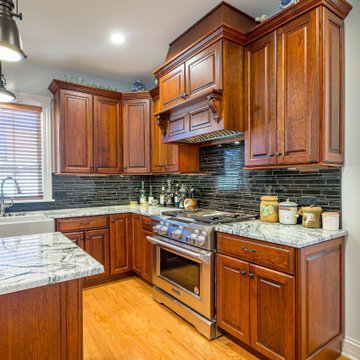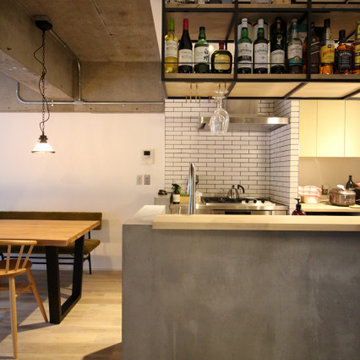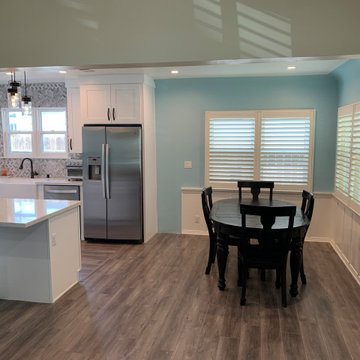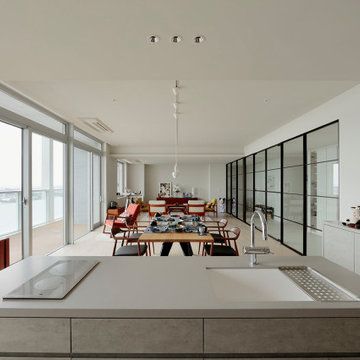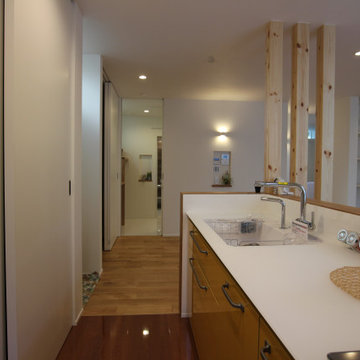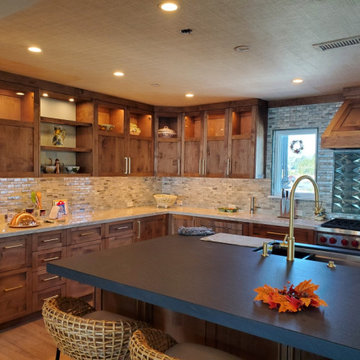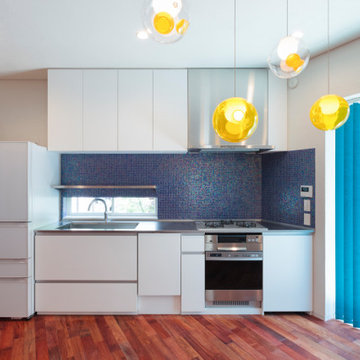57 Billeder af køkken med stænkplade med glasfliser og lofttapet
Sorteret efter:
Budget
Sorter efter:Populær i dag
1 - 20 af 57 billeder
Item 1 ud af 3

This 1960s split-level has a new spacious Kitchen boasting a generous curved stone-clad island and plenty of custom cabinetry. The Kitchen opens to a large eat-in Dining Room, with a walk-around stone double-sided fireplace between Dining and the new Family room. The stone accent at the island, gorgeous stained wood cabinetry, and wood trim highlight the rustic charm of this home.
Photography by Kmiecik Imagery.
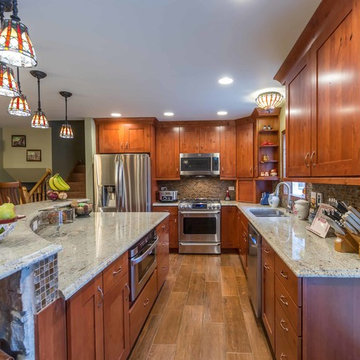
This 1960s split-level has a new spacious Kitchen boasting a generous curved stone-clad island and plenty of custom cabinetry. The Kitchen opens to a large eat-in Dining Room, with a walk-around stone double-sided fireplace between Dining and the new Family room. The stone accent at the island, gorgeous stained wood cabinetry, and wood trim highlight the rustic charm of this home.
Photography by Kmiecik Imagery.
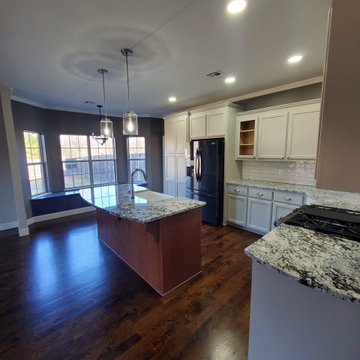
Contemporary Remodeled kitchen with dark wooden floors, tan walls, a semi vaulted ceiling, white brick fireplace, exposed beam ceilings, beam lights, and a wooden fan. Kitchen has granite countertops and a granite kitchen island. White lower and upper cabinets with hanging lights. Stirling silver appliances.
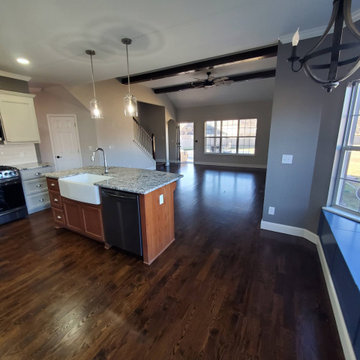
Brown Contemporary Remodeled kitchen and living room with dark wooden floors, granite countertops and a granite kitchen island. White lower and upper cabinets with hanging lights. Stirling silver appliances. Brown Contemporary Remodeled living room has tan walls, a semi vaulted ceiling, white brick fireplace, exposed beam ceilings, beam lights, and a wooden fan.
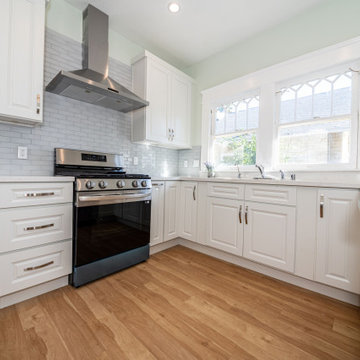
Complete remodeling and redesign existing kitchen, including new hardwood flooring, white shaker cabinets, white quartz countertop and glass subway tile backsplash
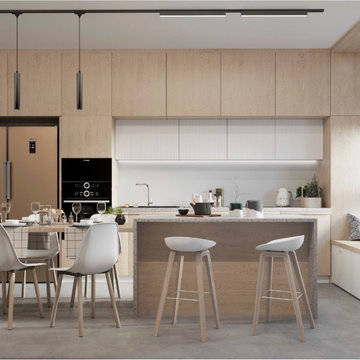
Frame-type modular house / 60 m2 on the ground / 83 m2 total area / 3 beds / bathroom with shower / heat pump heating / screw piles / hemp insulation / no mice or insects / not afraid of water / no need for protective films / clean air and good health of the owner of the house)))
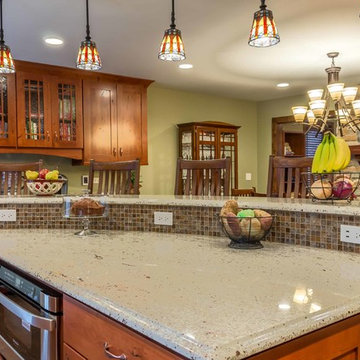
This 1960s split-level has a new spacious Kitchen boasting a generous curved stone-clad island and plenty of custom cabinetry. The Kitchen opens to a large eat-in Dining Room, with a walk-around stone double-sided fireplace between Dining and the new Family room. The stone accent at the island, gorgeous stained wood cabinetry, and wood trim highlight the rustic charm of this home.
Photography by Kmiecik Imagery.

This 1960s split-level has a new spacious Kitchen boasting a generous curved stone-clad island and plenty of custom cabinetry. The Kitchen opens to a large eat-in Dining Room, with a walk-around stone double-sided fireplace between Dining and the new Family room. The stone accent at the island, gorgeous stained wood cabinetry, and wood trim highlight the rustic charm of this home.
Photography by Kmiecik Imagery.
57 Billeder af køkken med stænkplade med glasfliser og lofttapet
1
