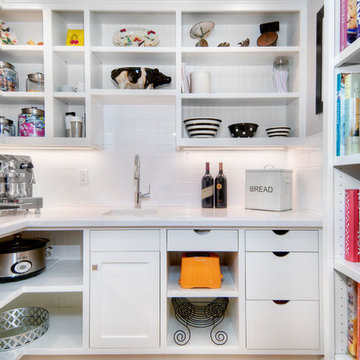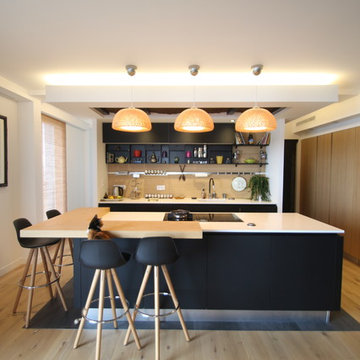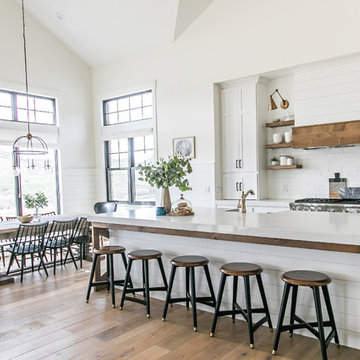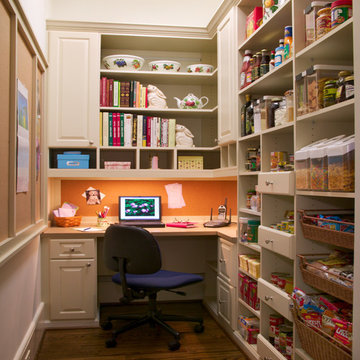1.006 Billeder af køkken med åbne hylder og lyst trægulv
Sorteret efter:
Budget
Sorter efter:Populær i dag
1 - 20 af 1.006 billeder
Item 1 ud af 3

Want to add substantially more pantry space without breaking through the walls? Let us transFORM a small closet to a spacious walk in pantry. This custom-designed melamine kitchen pantry in almondine includes, wine racks, tray dividers and space efficient wrap around corner shelves. Optional matching cabinet backing provides a stylish way to protect the walls from nicks and dents. Available in chrome or brass, our pull-out wine racks store bottles at a cool 15-degree angle to ensure the corks remain moist in storage. Rattan baskets in a natural finish add warmth to this high-capacity pantry.

Today's pantries are functional and gorgeous! Our custom pantry creates ample space for every day appliances to be kept out of sight, with easy access to bins and storage containers. Undercounter LED lighting allows for easy night-time use as well.

This large, open-concept home features Cambria Swanbridge in the kitchen, baths, laundry room, and butler’s pantry. Designed by E Interiors and AFT Construction.
Photo: High Res Media

For this kitchen and bathroom remodel, our goal was to maintain the historic integrity of the home by providing a traditional design, while also fulfilling the homeowner’s need for a more open and spacious environment. We gutted the entire kitchen and bathroom and removed an interior wall that bisected the kitchen. This provided more flow and connection between the living spaces. The open design and layout of the kitchen cabinets provided a more expansive feel in the kitchen where the whole family could gather without overcrowding. In addition to the kitchen remodel, we replaced the electrical service, redid most of the plumbing and rerouted the furnace ducts for better efficiency. In the bathroom, we installed a historically accurate sink, vanity, and tile. We refinished the hardwood floors throughout the home as well as rebuilt the front porch staircase, and updated the backdoor and window configuration to reflect the era of the home.

Crisp, clean, lines of this beautiful black and white kitchen with a gray and warm wood twist~

Shop the Look, See the Photo Tour here: https://www.studio-mcgee.com/studioblog/2016/4/4/modern-mountain-home-tour
Watch the Webisode: https://www.youtube.com/watch?v=JtwvqrNPjhU
Travis J Photography

This Boulder, Colorado remodel by fuentesdesign demonstrates the possibility of renewal in American suburbs, and Passive House design principles. Once an inefficient single story 1,000 square-foot ranch house with a forced air furnace, has been transformed into a two-story, solar powered 2500 square-foot three bedroom home ready for the next generation.
The new design for the home is modern with a sustainable theme, incorporating a palette of natural materials including; reclaimed wood finishes, FSC-certified pine Zola windows and doors, and natural earth and lime plasters that soften the interior and crisp contemporary exterior with a flavor of the west. A Ninety-percent efficient energy recovery fresh air ventilation system provides constant filtered fresh air to every room. The existing interior brick was removed and replaced with insulation. The remaining heating and cooling loads are easily met with the highest degree of comfort via a mini-split heat pump, the peak heat load has been cut by a factor of 4, despite the house doubling in size. During the coldest part of the Colorado winter, a wood stove for ambiance and low carbon back up heat creates a special place in both the living and kitchen area, and upstairs loft.
This ultra energy efficient home relies on extremely high levels of insulation, air-tight detailing and construction, and the implementation of high performance, custom made European windows and doors by Zola Windows. Zola’s ThermoPlus Clad line, which boasts R-11 triple glazing and is thermally broken with a layer of patented German Purenit®, was selected for the project. These windows also provide a seamless indoor/outdoor connection, with 9′ wide folding doors from the dining area and a matching 9′ wide custom countertop folding window that opens the kitchen up to a grassy court where mature trees provide shade and extend the living space during the summer months.
With air-tight construction, this home meets the Passive House Retrofit (EnerPHit) air-tightness standard of
1.006 Billeder af køkken med åbne hylder og lyst trægulv
1












