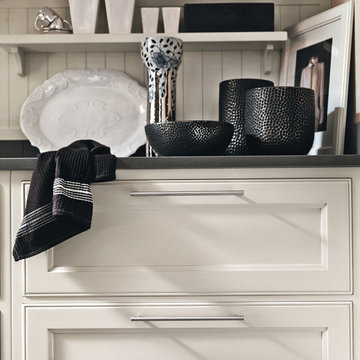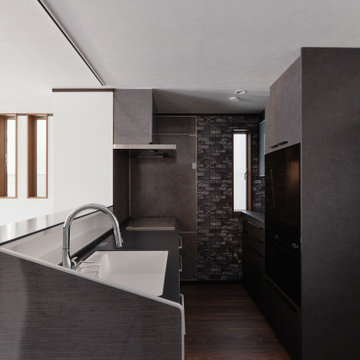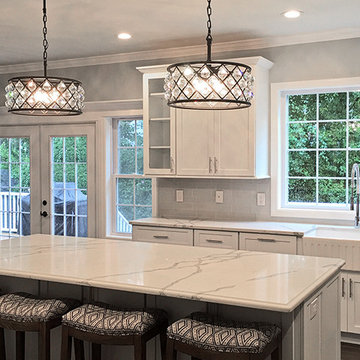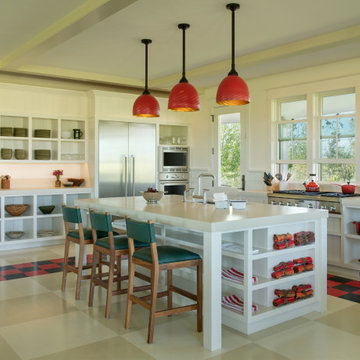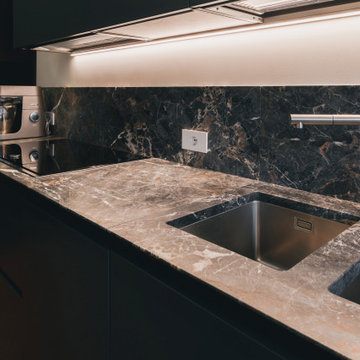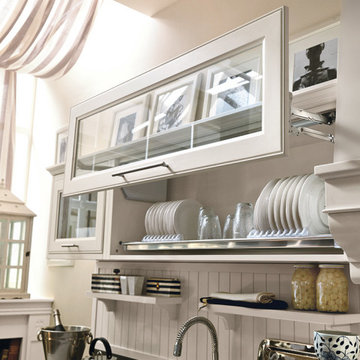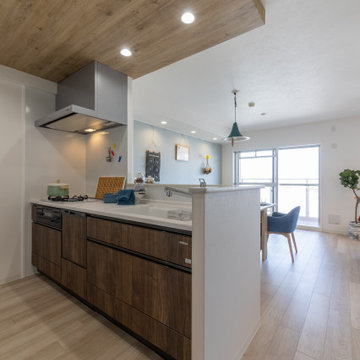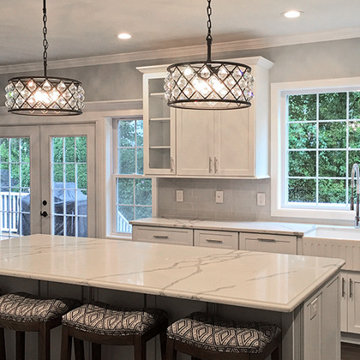62 Billeder af køkken med malet trægulv og bakkeloft
Sorteret efter:
Budget
Sorter efter:Populær i dag
1 - 20 af 62 billeder
Item 1 ud af 3

Stunning country-style kitchen; walls, and ceiling in polished concrete (micro-cement) - jasmine and dark green
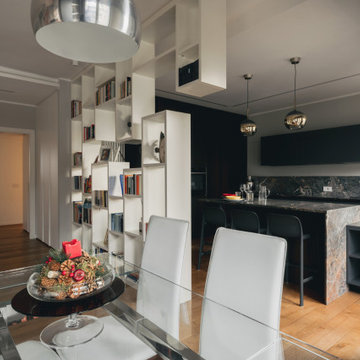
Vista della cucina, della libreria, della zona pranzo e dell'ingresso.
Foto di Simone Marulli
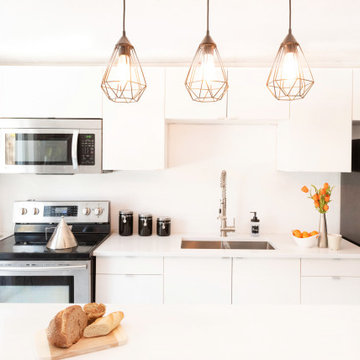
Minimalist kitchen uses economical Ikea cabinetry to make a clean and functional space.
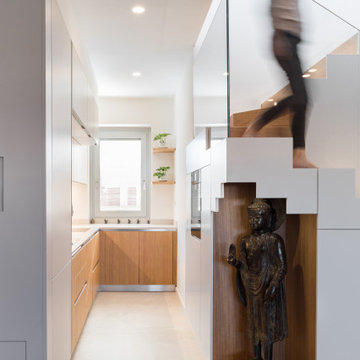
CASA AF | AF HOUSE
Open space ingresso, tavolo su misura in quarzo e cucina secondaria
Open space: view of the second kitchen ad tailor made stone table
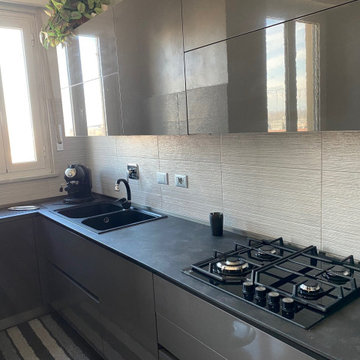
La nuova cucina ha cambiato completamente l'aspetto di tutto il living. La scelta di un'anta lucida, condizione imposta dalla cliente, ma da me approvata, è stata dettata dalla necessità di riflettere il più possibile la luce delle finestre dell'ambiente. Il nero delle gole, del top e degli elettrodomestici invece dallo spirito un pò dark della cliente. Per contrasto, il rivestimento in piastrelle della parete torna a dare luce a tutta la composizione, nonchè un tocco di ulteriore modernità
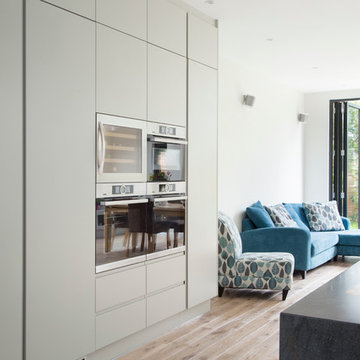
We designed and supplied all kitchen furniture for this bright and airy space, our second collaboration with H & J Architecture. What was once a small kitchen, has now been extended out into the garden for a grander space. All cabinetry has lacquered fronts in a satin finish and a lava rock Corian was used for the kitchen island and worktops. A matt glass splash-back has been used for a seamless look.
Photo credit: David Giles
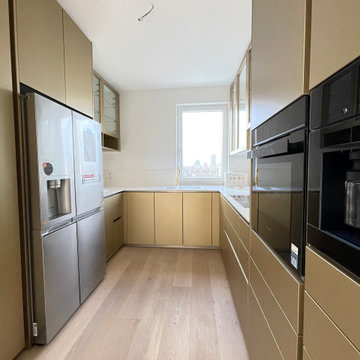
Ausstattung einer Küche in Berlin in goldener Lackierung, Sonderlackierung, mit Mineralwerkstoff Arbeitsplatten in Hi- Macs, wunderschöne grifflose Küche mit Geräten von Studio Line Siemens, Kaffeemaschine, Side by Side Kühlschrank von Samsung mit integrierten Eismaker (Eismaschine), Boden in Eiche Parkett weiss geölt, Quooker in Messing, Kochfeld ist Bora Puxu mit integriertem Muldenlüfter.
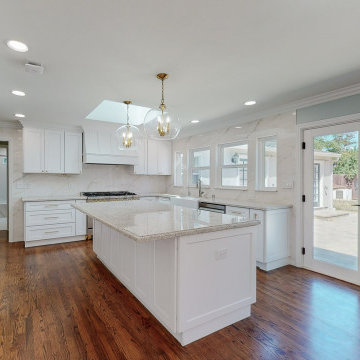
At Lemon Remodeling, we guarantee your 100% satisfaction with any of your home remodeling projects with us! Lemon Remodeling is a full-service home remodeling firm comprised of dedicated and passionate craftsmen. Schedule a free estimate with us now : https://calendly.com/lemonremodeling
Check out this incredible full kitchen remodel! This kitchen is truly gorgeous. It has been entirely tiled from floor to ceiling with marble and parquet tiles. It features a kitchen island, a marble backsplash, and beautiful countertops. The lighting is provided by LED recessed lights, and the ceiling boasts a skylight. Crown molding adorns the space, and there are large window-doors leading to a garden. This kitchen seamlessly blends functionality and luxury with the finest materials.
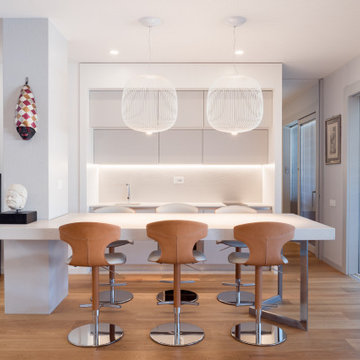
CASA AF | AF HOUSE
Open space ingresso, tavolo su misura in quarzo e cucina nobile
Open space: view of the main kitchen ad tailor made stone table
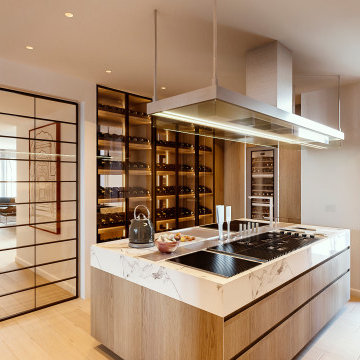
Progetto d’interni di un’abitazione di circa 240 mq all’ultimo piano di un edificio moderno in zona City Life a Milano. La zona giorno è composta da un ampio living con accesso al terrazzo e una zona pranzo con cucina a vista con isola isola centrale, colonne attrezzate ed espositori. La zona notte consta di una camera da letto master con bagno en-suite, armadiatura walk-in e a parete, una camera da letto doppia con sala da bagno e una camera singola con un ulteriore bagno.
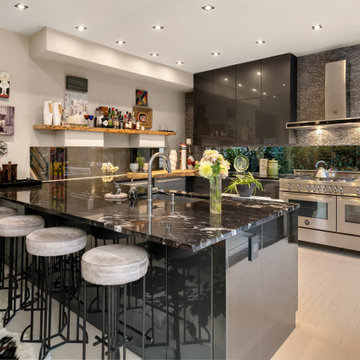
Natural Stone accentuates the natural feel, and warmth of the modern kitchen. Suede covered bar stools, add more texture. The sitting room opposite invites guests to mingle, and relax while cooking is happening on the other side of the island.
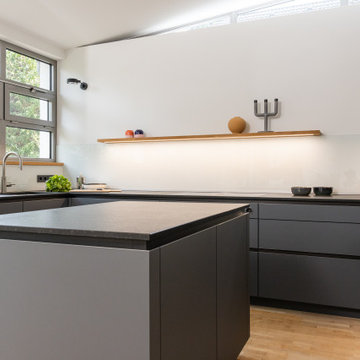
Flächenbündiges Kochfeld Bora Professional
beleuchtetes Steckbord aus Echtholz
62 Billeder af køkken med malet trægulv og bakkeloft
1
