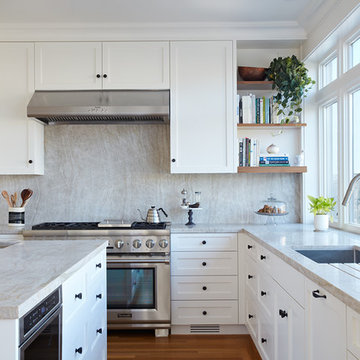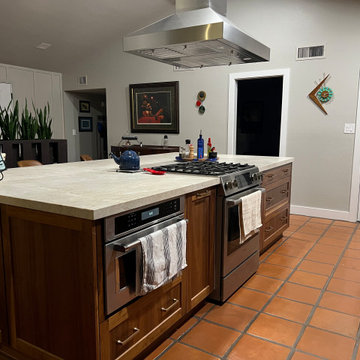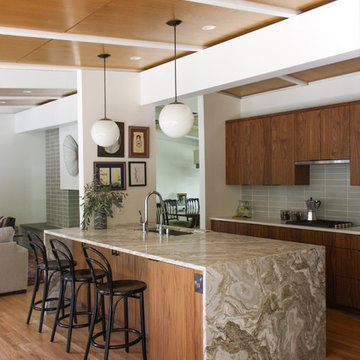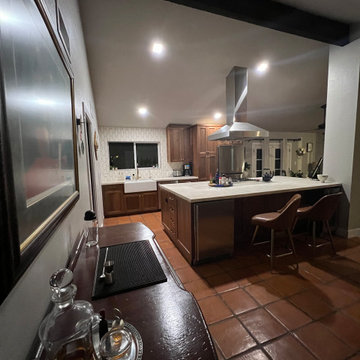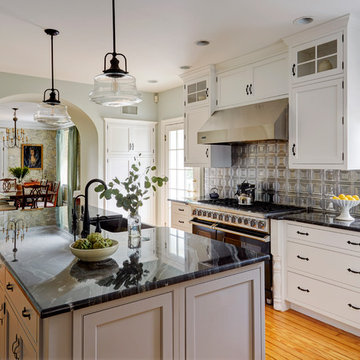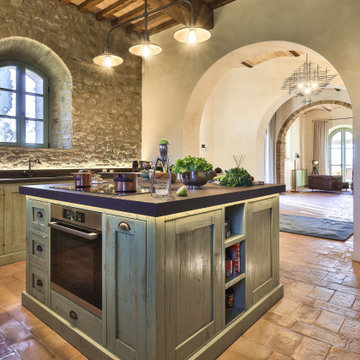254 Billeder af køkken med bordplade i kvartsit og orange gulv
Sorteret efter:
Budget
Sorter efter:Populær i dag
1 - 20 af 254 billeder
Item 1 ud af 3
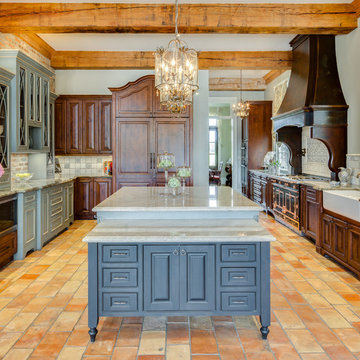
Beautiful kitchen with Bentwood Cabinetry and Walker Zanger tile backsplash.Custom copper hood by the Kitchen & Bath Cottage in Shreveport, LA

The homeowner felt closed-in with a small entry to the kitchen which blocked off all visual and audio connections to the rest of the first floor. The small and unimportant entry to the kitchen created a bottleneck of circulation between rooms. Our goal was to create an open connection between 1st floor rooms, make the kitchen a focal point and improve general circulation.
We removed the major wall between the kitchen & dining room to open up the site lines and expose the full extent of the first floor. We created a new cased opening that framed the kitchen and made the rear Palladian style windows a focal point. White cabinetry was used to keep the kitchen bright and a sharp contrast against the wood floors and exposed brick. We painted the exposed wood beams white to highlight the hand-hewn character.
The open kitchen has created a social connection throughout the entire first floor. The communal effect brings this family of four closer together for all occasions. The island table has become the hearth where the family begins and ends there day. It's the perfect room for breaking bread in the most casual and communal way.
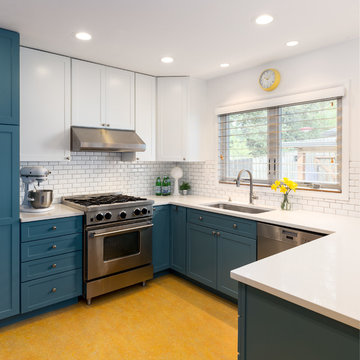
What is not to love about this kitchen?? Simple, full of charm, efficient layout..... and the perfect paint colors selected by ColorMoxie NW. Selecting white is much more complex than one might guess. The wrong white wall and cabinetry color could have forever looked "off" with the quartz counters and white subway tile. And that blue?? Swoon worthy Baltic Sea by Benjamin Moore. Hard to see in the photo, but there's a smidge of the same blue in the Marmoleum swirls (color: Sunny Day).

Existing 1950's Fir Flooring in this mid-century charmer was refinished in a natural oil finish. Salvaged fir flooring was sourced and feathered in to the kitchen and bathroom to match, creating a seamless wall to wall wood floor bungalow. Against the white washed decor, these floors really add a pop of colour.
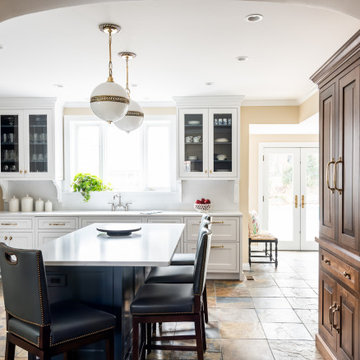
Light filled kitchen by Karen Korn Interiors. Photography by Karen Palmer Photography. A gracious kitchen with beautiful hardware and details. A mix of cabinetry in walnut, blue, and white.

This kitchen in a 1911 Craftsman home has taken on a new life full of color and personality. Inspired by the client’s colorful taste and the homes of her family in The Philippines, we leaned into the wild for this design. The first thing the client told us is that she wanted terra cotta floors and green countertops. Beyond this direction, she wanted a place for the refrigerator in the kitchen since it was originally in the breakfast nook. She also wanted a place for waste receptacles, to be able to reach all the shelves in her cabinetry, and a special place to play Mahjong with friends and family.
The home presented some challenges in that the stairs go directly over the space where we wanted to move the refrigerator. The client also wanted us to retain the built-ins in the dining room that are on the opposite side of the range wall, as well as the breakfast nook built ins. The solution to these problems were clear to us, and we quickly got to work. We lowered the cabinetry in the refrigerator area to accommodate the stairs above, as well as closing off the unnecessary door from the kitchen to the stairs leading to the second floor. We utilized a recycled body porcelain floor tile that looks like terra cotta to achieve the desired look, but it is much easier to upkeep than traditional terra cotta. In the breakfast nook we used bold jungle themed wallpaper to create a special place that feels connected, but still separate, from the kitchen for the client to play Mahjong in or enjoy a cup of coffee. Finally, we utilized stair pullouts by all the upper cabinets that extend to the ceiling to ensure that the client can reach every shelf.
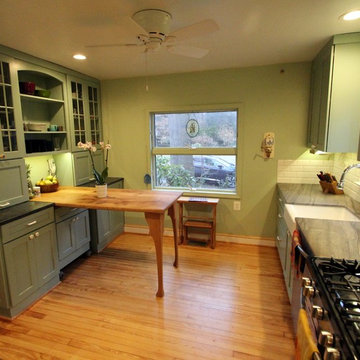
Challenges of a Small Kitchen.
"How can we add a dishwasher and increase storage to our already small kitchen?"
A good question for sure. We tucked the refrigerator into what had been a hall closet, encorporated a neat rolling cabinet/cutting board 'under' the new (handmade by owner) oak table, replaced a window into a new place, removed an space wasting unused brick chimney, strategically added many storage cabinets and removed bearing walls.
The countertops are a combination of soapstone and Quartzite. We even squeezed in the "small but pretty" farm sink!
"Lance Kramer (project manager) kept us informed every step, kept the job clean, did great work" ...and with a twinkle in his eye
... " I'd recommend you do not fire him". Richard L." No danger there! Great job K Team.
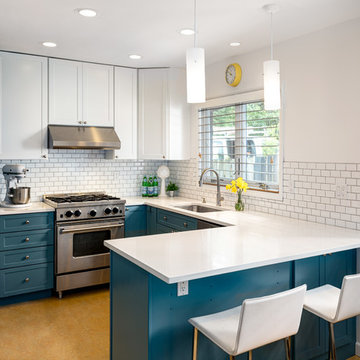
What is not to love about this kitchen?? Simple, full of charm, efficient layout..... and the perfect paint colors selected by ColorMoxie NW. Selecting white is much more complex than one might guess. The wrong white wall and cabinetry color could have forever looked "off" with the quartz counters and white subway tile. And that blue?? Swoon worthy Baltic Sea by Benjamin Moore. Hard to see in the photo, but there's a smidge of the same blue in the Marmoleum swirls (color: Sunny Day).
254 Billeder af køkken med bordplade i kvartsit og orange gulv
1




