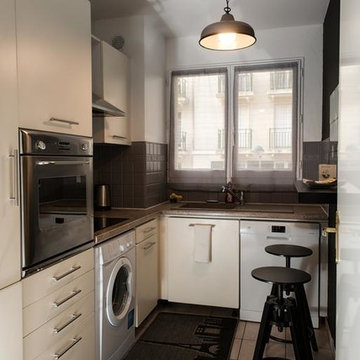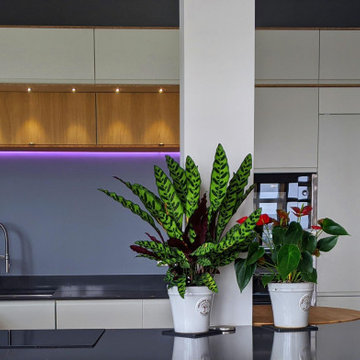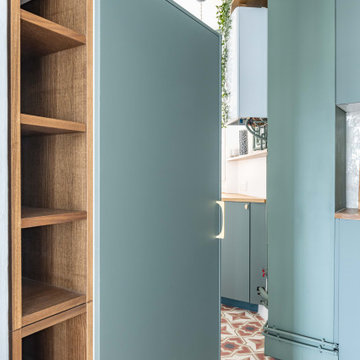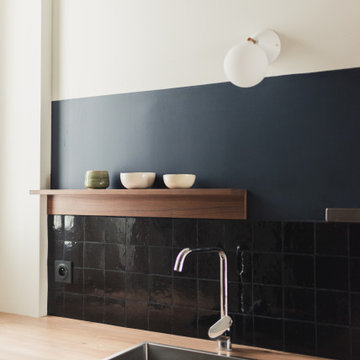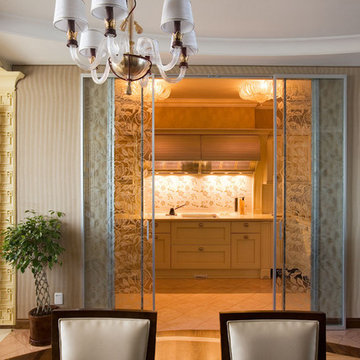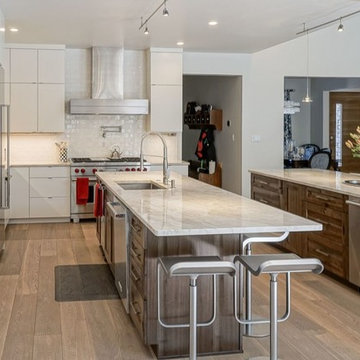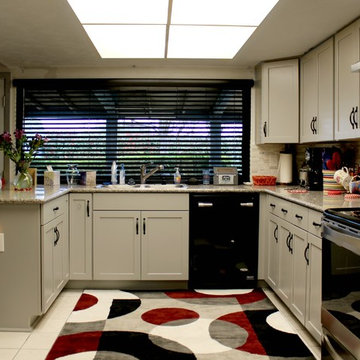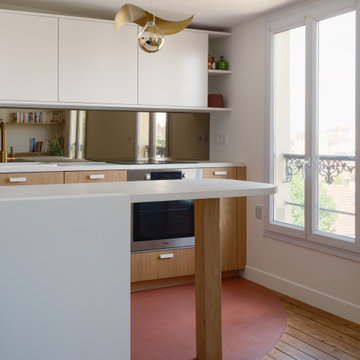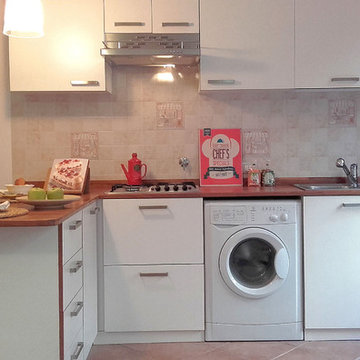398 Billeder af køkken med pink gulv
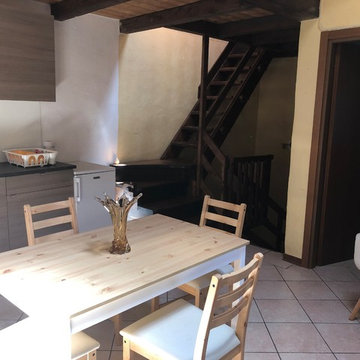
L'intervento è volto al recupero degli spazi esistenti definendo meglio le zone funzionali e dando risalto alla convivialità. Per contenere i costi la cucina è stata mantenuta in linea, vicino all'ingresso e grande risalto è stato dato al tavolo da pranzo che diventa protagonista di questa stanza. Le tinte chiare sono state scelte per la loro neutralità e per esaltare la luminosità della stanza.
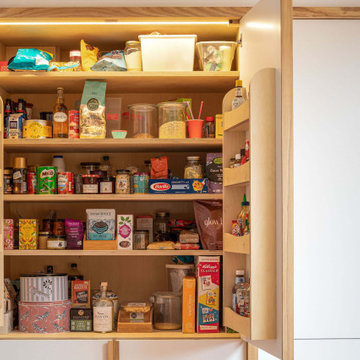
Bespoke birch plywood kitchen handmade by Sustainable Kitchens as part of a kitchen extension renovation in Bristol.
Island includes a downdraft bora extractor with a terrazzo durat worktop.
Wall run includes a corian worktop and splashback, a fisher and paykel dishdrawer and a stainless steel lined breakfast cabinet
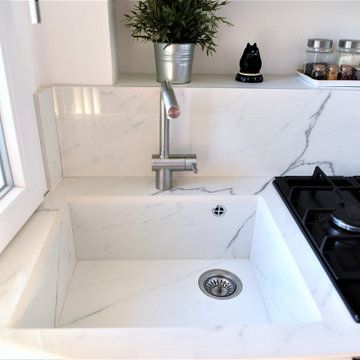
particolare del lavbo integrato nel top in gres, spessore 12 mm. effetto marmo, miscelatore in acciaio inox con doccetta estraibile.
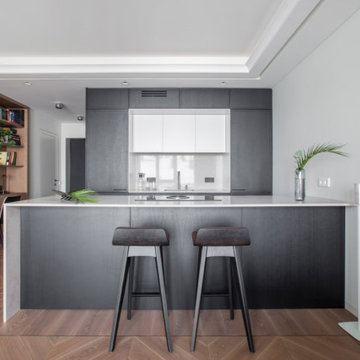
Interior design project by architect Simona Vilute in Lithuania. Ecohardwood engineered oak parquet flooring. Chevron pattern in 'Wild Rose' colour.
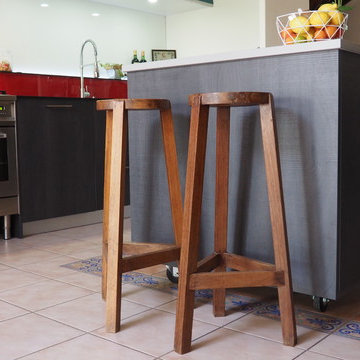
Ilôt sur roulettes : 2 meubles en dos à dos, l'un étagères l'autre coulissants casseroles.
Derrière on voit la cuisinière, pré-existante elle aussi comme le réfrigérateur en inox. Ni l'un ni l'autre ne font "tache" puisqu'on retrouve l'inox dans les finitions : socle, poignées...
Photo : Sylvie Lebonnois
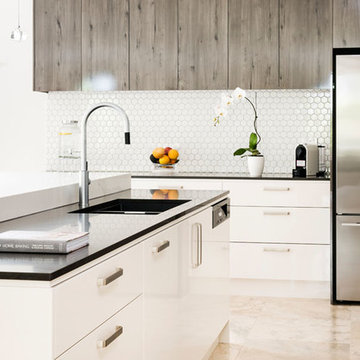
Laminate gets classy in this striking application. Glossy overhead cabinets pop in high quality timber effect that is so far from the dreary school tables of the 70s. Timber effect laminates are so nuanced these days as to provide a far more natural look than ever before. The look is completed with engineered stone benctops and white two pack base cabinets.
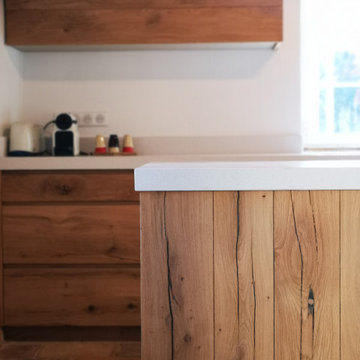
implantation d'une cuisine dans 2 petites pièces d'un mas au abord d'Uzès , la première cuisson avec un piano Lacanche , évier et plans de préparation . La deuxième en arrière cuisine stockage , 2 frigos , armoires extractibles , cave à vin , linéaire bas avec plan de travail . Le mur cloison bois permet d'agrandir la pièce .
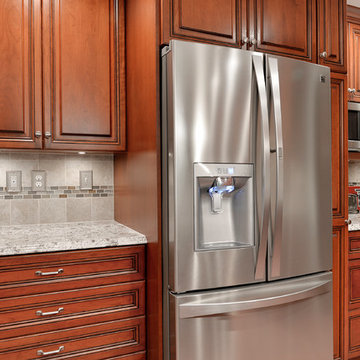
This Manassas, Virginia kitchen was refaced in cherry wood. The raised center panel doors are edged with mitered details that are highlighted with a sable. New Cabinets were added and their contents upgraded with full extension rollouts, a tip out tray, trash can pullout, and a lazy susan.
See more at https://www.kitchensaver.com/kitchen/manassas-va/
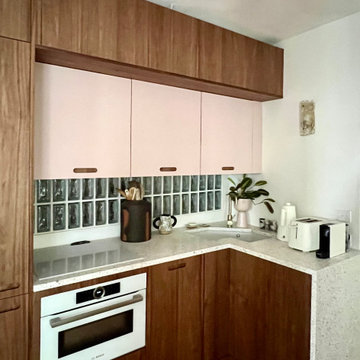
La cuisine se fond dans le décor, avec les mêmes façades en noyer que le meuble du salon, hormis trois portes qui sont dans un rose très pâle en écho au sol en marbre rose. La crédence est en demi pavés de verre pour apporter une lumière naturelle indirecte à la salle de bain qui, à l'origine, était aveugle. La cuisine est un festival d'objets chinés en bois, d'artisanat, de céramiques et de trésors vintage. Le plan de travail est en terrazzo blanc des Pyrénées, l'électro ménager est blanc et le robinet de l'évier est en laiton brossé très mat. La cuisine est minimaliste et son linéaire ne fait que 2, 5 mètres, mais elle est ultra fonctionnelle : de multiples rangements, un lave vaisselle, un four combiné, des plaques, un réfrigérateur congélateur et d'ingénieuses poubelles adaptées au meuble d'angle sous l'évier.... lui même en angle!
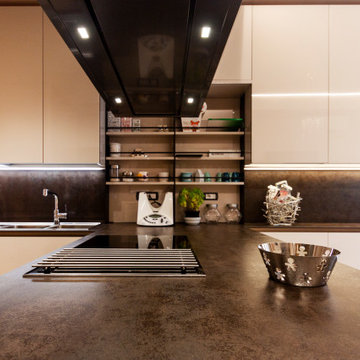
Cucina a T con piano in gres, ante laccate per le basi mentre vetro retro laccato per i pensili.
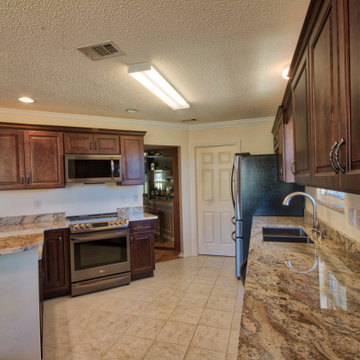
Removed the old cabinets and installed new Wellborn Cabinets. The cabinets are Bedford Square Maple with a Sienna finish.
398 Billeder af køkken med pink gulv
9
