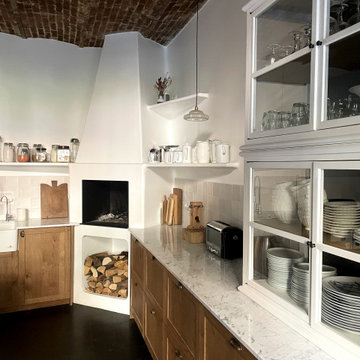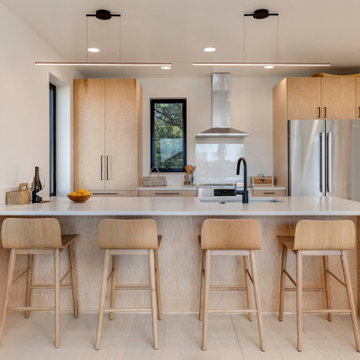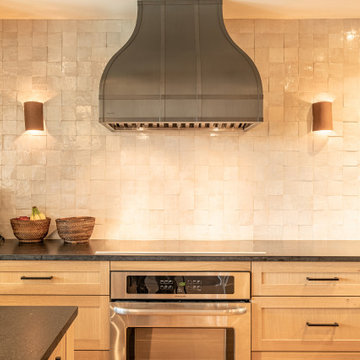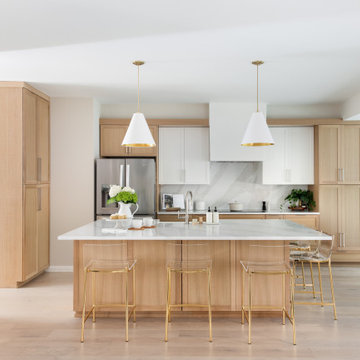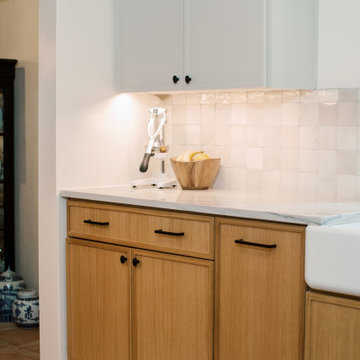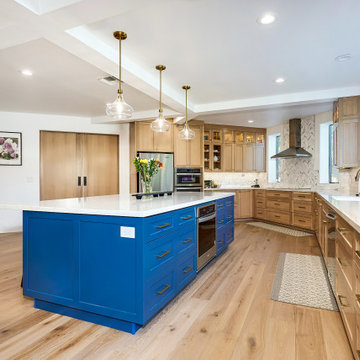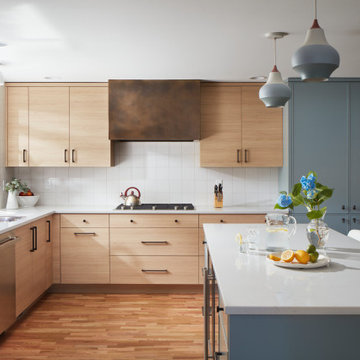76.991 Billeder af køkken med skabe i lyst træ
Sorteret efter:
Budget
Sorter efter:Populær i dag
81 - 100 af 76.991 billeder
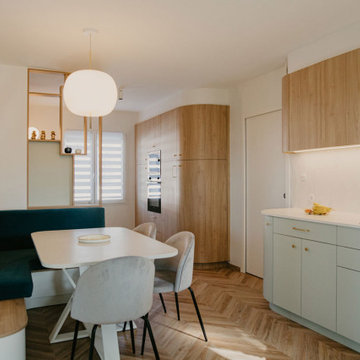
Pour rendre cette pièce aussi esthétique que pratique, chacune des zones a été précisément définie :
* L'ensemble colonnes pour y intégrer les appareils
électroménagers.
* Une zone technique avec la plaque de cuisson, l'évier et le mitigeur, ainsi que beaucoup de plans de travail.
* Un coin "petit déjeuner" à l'abri des regards et dynamisé par le papier peint, pour avoir sous la main tout le nécessaire au quotidien.
* Un espace sous forme de banquette pour des repas conviviaux en famille ou entre amis avec la table formée par un duo Terrazzo/métal.
Le sol en vinyle imitation parquet posé en Pointe de Hongrie apporte le caractère au projet, et vient contraster avec le vert pastel des meubles.
Les courbes des éléments de cuisine ainsi que
l'espace banquette rendent la circulation plus fluide et apportent beaucoup de douceur à l'ensemble.
Côté déco, ce sont la rondeur et la douceur qui
priment avec (entre autres) le velours des chaises et de la banquette, le verre et le laiton des luminaires et le look rétro des appareillages électriques.
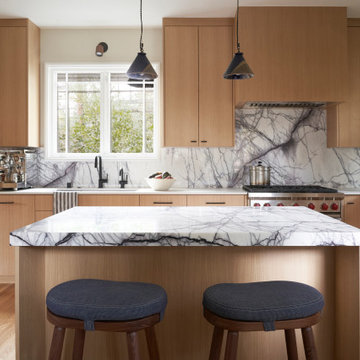
Our client saw our Miraloma Modern project and fell head over heels — to the extent that they inquired about replicating the design for their home. We honed in on elements they loved about the Miraloma Modern project and created a new design that incorporates their specific design perspective for a modern, yet timeless kitchen that felt down to earth. Her love for woods and an interesting backsplash served as the jumping off point for the project.
The lilac marble backsplash and countertops pushed the clients' design sensibilities. Although theyt did not initially plan to incorporate violet tones into the kitchen, the couple both (naturally) loved the color. The dramatic lilac veining is juxtaposed with the client’s proclivity for handcrafted works, including the Bantam Mini Ceramic Pendants by Dumais Made that are positioned above the island and the hand-blown Smoke Glass Arc Pendant by Allied Maker in the Breakfast Room.
Soft, wood elements are found throughout the space with the refinished existing oak wood floors and custom white oak cabinetry, while subtle nods to wood are found in the lighting fixtures.

Weather House is a bespoke home for a young, nature-loving family on a quintessentially compact Northcote block.
Our clients Claire and Brent cherished the character of their century-old worker's cottage but required more considered space and flexibility in their home. Claire and Brent are camping enthusiasts, and in response their house is a love letter to the outdoors: a rich, durable environment infused with the grounded ambience of being in nature.
From the street, the dark cladding of the sensitive rear extension echoes the existing cottage!s roofline, becoming a subtle shadow of the original house in both form and tone. As you move through the home, the double-height extension invites the climate and native landscaping inside at every turn. The light-bathed lounge, dining room and kitchen are anchored around, and seamlessly connected to, a versatile outdoor living area. A double-sided fireplace embedded into the house’s rear wall brings warmth and ambience to the lounge, and inspires a campfire atmosphere in the back yard.
Championing tactility and durability, the material palette features polished concrete floors, blackbutt timber joinery and concrete brick walls. Peach and sage tones are employed as accents throughout the lower level, and amplified upstairs where sage forms the tonal base for the moody main bedroom. An adjacent private deck creates an additional tether to the outdoors, and houses planters and trellises that will decorate the home’s exterior with greenery.
From the tactile and textured finishes of the interior to the surrounding Australian native garden that you just want to touch, the house encapsulates the feeling of being part of the outdoors; like Claire and Brent are camping at home. It is a tribute to Mother Nature, Weather House’s muse.

This clean line kitchen boasts a stunning combination of white oak and white cabinetry that exudes a sense of modern luxury. The cabinets provide ample storage space while seamlessly blending into the walls, creating a sleek and uncluttered look. The quartzite countertops add a touch of elegance to the space, with their natural veining and subtle sparkle catching the eye.
The flooring is made of white oak parquet, providing a warm and inviting feel to the kitchen. The delicious texture and subtle grain of the wood flooring balance the coolness of the white cabinetry and the smooth countertop, creating a perfect blend that is both picturesque and functional.
The stainless-steel appliances are not just practical and robust, they also add a touch of sophistication and chic to the kitchen. These appliances were carefully chosen to match the cool tones of the cabinetry, harmonizing the entire kitchen space.
Overall, this clean line kitchen has been designed to be both functional and aesthetically pleasing. The combination of white oak and white cabinetry, quartzite countertops, white oak parquet floors, and stainless steel appliances blend perfectly together to create a timeless design that will never go out of style. It is a true masterpiece that will entice anyone to cook, entertain and hang out in.

Faire l’acquisition de surfaces sous les toits nécessite parfois une faculté de projection importante, ce qui fut le cas pour nos clients du projet Timbaud.
Initialement configuré en deux « chambres de bonnes », la réunion de ces deux dernières et l’ouverture des volumes a permis de transformer l’ensemble en un appartement deux pièces très fonctionnel et lumineux.
Avec presque 41m2 au sol (29m2 carrez), les rangements ont été maximisés dans tous les espaces avec notamment un grand dressing dans la chambre, la cuisine ouverte sur le salon séjour, et la salle d’eau séparée des sanitaires, le tout baigné de lumière naturelle avec une vue dégagée sur les toits de Paris.
Tout en prenant en considération les problématiques liées au diagnostic énergétique initialement très faible, cette rénovation allie esthétisme, optimisation et performances actuelles dans un soucis du détail pour cet appartement destiné à la location.

Natural materials, clean lines and a minimalist aesthetic are all defining features of this custom solid timber kitchen.
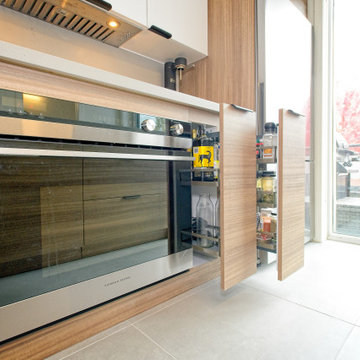
A minimalist kitchen is like the no-makeup makeup! Everything is well thought out throughout the space!

Farmhouse meets coastal in this timeless kitchen with white oak cabinets, brass hardware, two dishwashers + double faucets, multiple pull out trash cans, custom white oak range hood, paneled wolf appliances, and tons of storage.
76.991 Billeder af køkken med skabe i lyst træ
5


