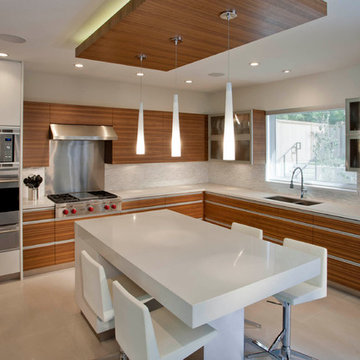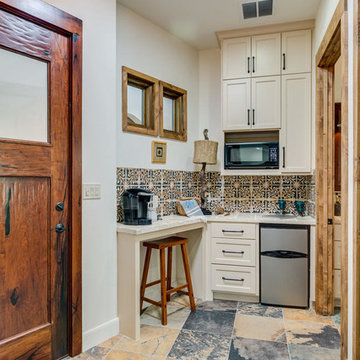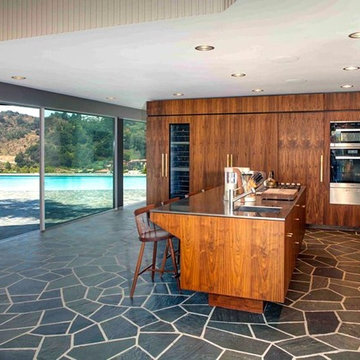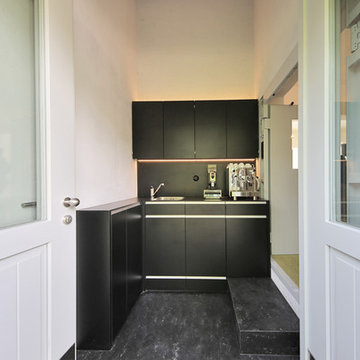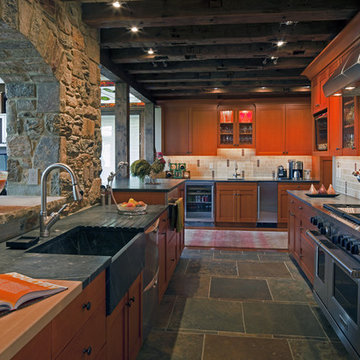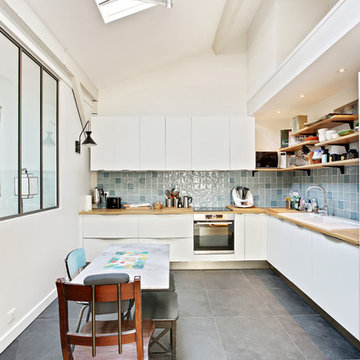329 Billeder af køkken med en integreret vask og skifergulv
Sorteret efter:
Budget
Sorter efter:Populær i dag
1 - 20 af 329 billeder
Item 1 ud af 3
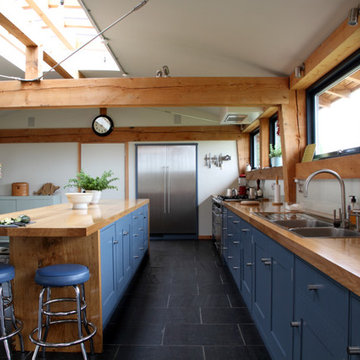
Award winning, this new-build won Best Timber Frame and Best Interior 2012 and it's easy to see why.
A modern open plan interior with an abundance of glass, timber and metalwork, our clients chose the simple Baker & Baker ‘Shaker’ design for the kitchen cabinetry.
Dark grey paintwork and brushed steel fittings go together beautifully with the solid oak worktops and dark stone floor.
A long narrow island with breakfast bar runs parallel to the wall cabinets and a built in fridge freezer cupboard with steel clad doors adds to the overall contemporary feel

Custom soapstone sink, backsplash and integral drainboard. A birch shelf with concealed LED lighting floats above the sink. Marble pastry slab laps over the edge of the sink apron.
Photo by Carl Solander
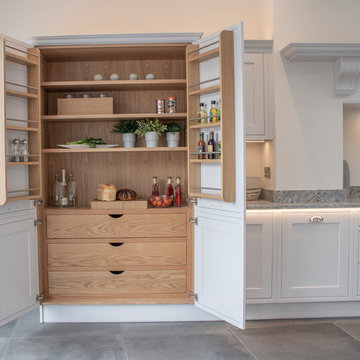
Kitchen storage is generous including a stunning wooden pantry unit, with drawers with scooped handles and spice racks fitted to the upper door. Sutton Ambrosia Granite worktops are used throughout to contrast against the light grey, adding a modern twist to the classic furniture style.
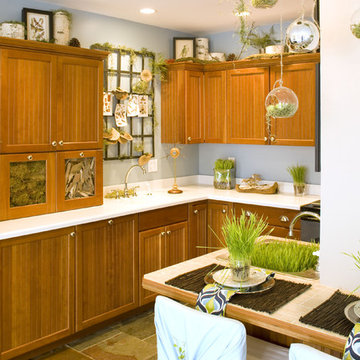
This is a kitchen that I staged for the DPVA's Show House in 2009. I used materials that were provided by Mother Nature to give this space a comfortable, natural feel. Photo by Bealer Photographic Arts.

This kitchen was very 1980s and the homeowners were ready for a change. As amateur chefs, they had a lot of requests and appliances to accommodate but we were up for the challenge. Taking the kitchen back down to the studs, we began to open up their kitchen while providing them plenty of storage to conceal their bulk storage and many small appliances. Replacing their existing refrigerator with a panel-ready column refrigerator and freezer, helped keep the sleek look of the cabinets without being disrupted by appliances. The vacuum sealer drawer is an integrated part as well, hidden by the matching cabinet drawer front. Even the beverage cooler has a door that matches the cabinetry of the island. The stainless, professional-grade gas range stands out amongst the white cabinets and its brass touches match the cabinet hardware, faucet, pot-filler, and veining through the quartzite. The show-stopper of this kitchen is this amazing book-matched quartzite with its deep blues and brass veining and this incredible sink that was created out of it as well, to continue the continuity of this kitchen. The enormous island is covered with the same stone but with the dark wood, it provides a dramatic flair. The mercury glass pendants, do not distract but complete the look.
Photographer: Michael Hunter Photography

New custom kitchen with high-gloss cabinets, custom plywood enclosures, concrete island counter top.
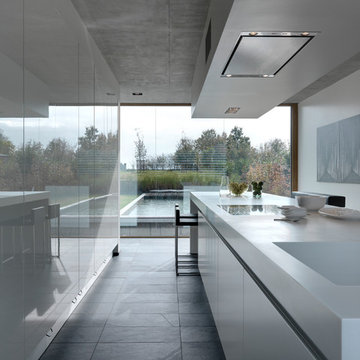
LEICHT Küchen: http://www.leicht.com/en/references/abroad/project-martelange-belgium/
Patrick Meisch: http://www.massiv-passiv.lu
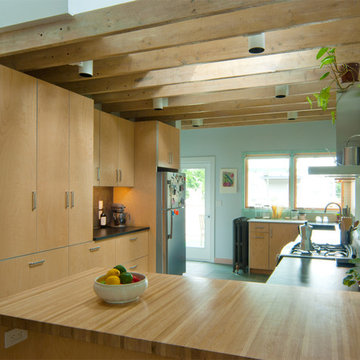
Kitchen in the owner's unit of a multi-family house renovation in Belmont, Massachusetts. Light filters down from a skylight above the exposed beams of the kitchen. This space above the beams rises up to another skylight at the peak of the roof which can be opened to induce natural airflow throughout the house. Because of an intentionally designed passive ventilation system, in which the form of the interior is shaped around air flow, the home can be comfortably ventilated with cool night air and does not require air conditioning.
Photo by Reverse Architecture
329 Billeder af køkken med en integreret vask og skifergulv
1


