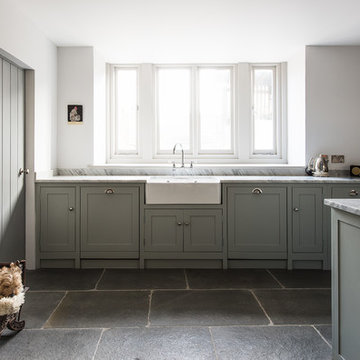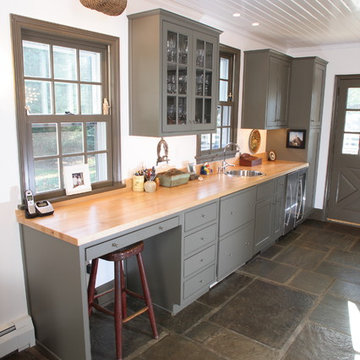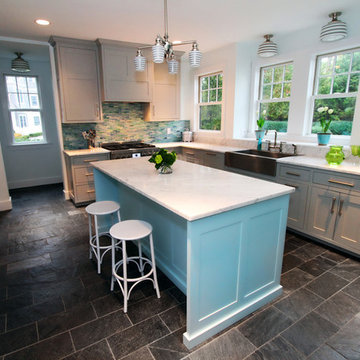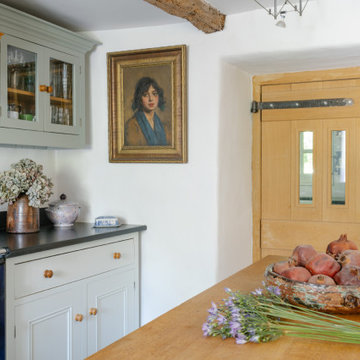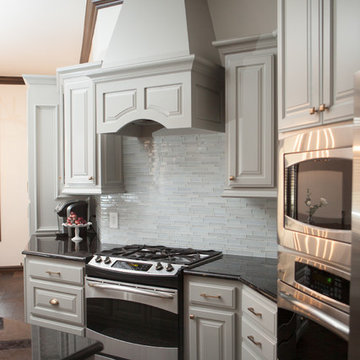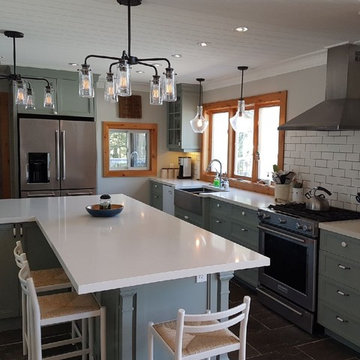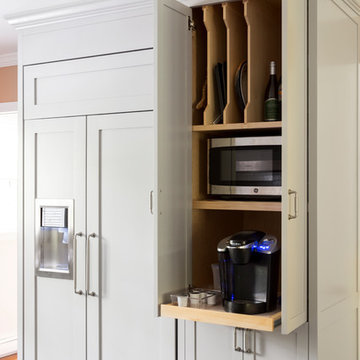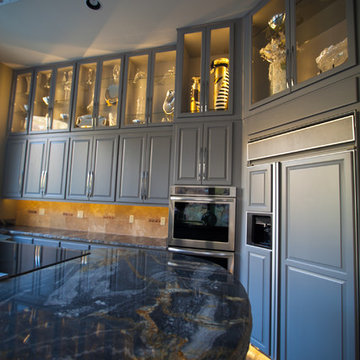805 Billeder af køkken med grå skabe og skifergulv
Sorteret efter:
Budget
Sorter efter:Populær i dag
1 - 20 af 805 billeder
Item 1 ud af 3

When these homeowners first approached me to help them update their kitchen, the first thing that came to mind was to open it up. The house was over 70 years old and the kitchen was a small boxed in area, that did not connect well to the large addition on the back of the house. Removing the former exterior, load bearinig, wall opened the space up dramatically. Then, I relocated the sink to the new peninsula and the range to the outside wall. New windows were added to flank the range. The homeowner is an architect and designed the stunning hood that is truly the focal point of the room. The shiplap island is a complex work that hides 3 drawers and spice storage. The original slate floors have radiant heat under them and needed to remain. The new greige cabinet color, with the accent of the dark grayish green on the custom furnuture piece and hutch, truly compiment the floor tones. Added features such as the wood beam that hides the support over the peninsula and doorway helped warm up the space. There is also a feature wall of stained shiplap that ties in the wood beam and ship lap details on the island.

This large kitchen in a converted schoolhouse needed an unusual approach. The owners wanted an eclectic look – using a diverse range of styles, shapes, sizes, colours and finishes.
The final result speaks for itself – an amazing, quirky and edgy design. From the black sink unit with its ornate mouldings to the oak and beech butcher’s block, from the blue and cream solid wood cupboards with a mix of granite and wooden worktops to the more subtle free-standing furniture in the utility.
Top of the class in every respect!
Photo: www.clivedoyle.com

NSD remodeled dated kitchen to create a beautiful, vintage inspired, farmhouse kitchen with classic European touches.

Designer, Joel Snayd. Beach house on Tybee Island in Savannah, GA. This two-story beach house was designed from the ground up by Rethink Design Studio -- architecture + interior design. The first floor living space is wide open allowing for large family gatherings. Old recycled beams were brought into the space to create interest and create natural divisions between the living, dining and kitchen. The crisp white butt joint paneling was offset using the cool gray slate tile below foot. The stairs and cabinets were painted a soft gray, roughly two shades lighter than the floor, and then topped off with a Carerra honed marble. Apple red stools, quirky art, and fun colored bowls add a bit of whimsy and fun.
Wall Color: SW extra white 7006
Stair Run Color: BM Sterling 1591
Floor: 6x12 Squall Slate (local tile supplier)
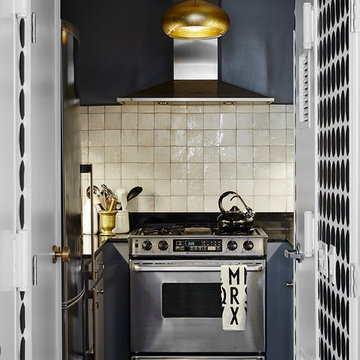
The kitchen required inventive strategies. Knowing that new cabinets were not part of the budget and new appliances were a must, we resurfaced the cabinets in glossy gray, added contrasting hardware, and installed cabinet lighting. A new lush black slate floor and handmade Moroccan tile back splash add contrast. The industrial chic pendant is the crowning touch. | Interior Design by Laurie Blumenfeld-Russo | Tim Williams Photography

It was a real pleasure to install this solid ash kitchen in this incredible living space. Not only do the wooden beams create a natural symmetry to the room but they also provide a rustic country feel.
We used solid ash kitchen doors from our Mornington range painted in Dove grey. Firstly, we felt this was the perfect colour to let the natural wooden features shine through. Secondly, it created a more open feel to the whole living space.
Oak worktops and bespoke shelving above the range cooker blend seamlessly with the exposed wooden beams. They bring the whole living space together in a seamless way and create a truly unique kitchen.
If you like this solid ash kitchen and would like to find out more about our award-winning kitchens, get in touch or book a free design appointment today.

Part of an award wining kitchen project, this "Service" pantry is totally outfitted with everything a caterer will need to provide for entertaining behind the scenes so that the main kitchen can be kept clean and neat for guests who invariably end up in the kitchen. Includes beverage drawers, ice maker, glassware dishwasher, cloth lined silver cabinet, tray storage, and lots of storage for fine china and glassware, as well as food storage with sliding glass doors. the metallic auto paint on cabinets and stainless mesh inserts in doors give a cutting edge effect to a well organized and stylish pantry.
Photographer:Dan Piassick
805 Billeder af køkken med grå skabe og skifergulv
1

