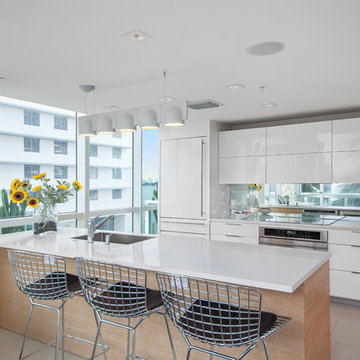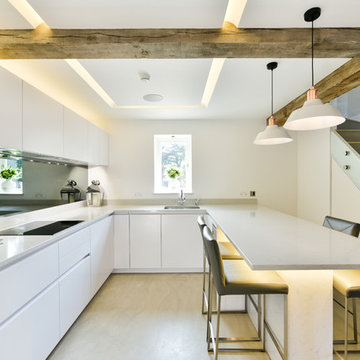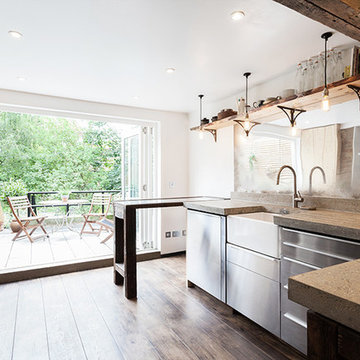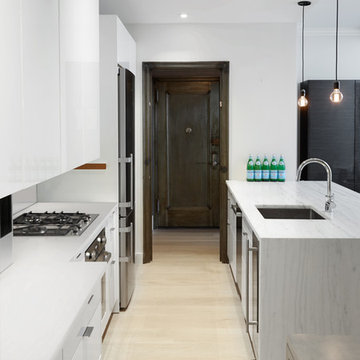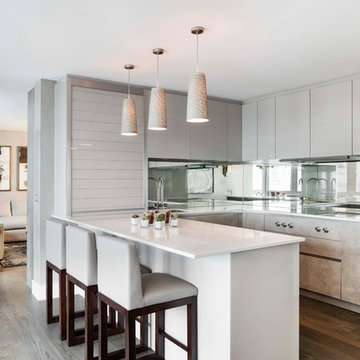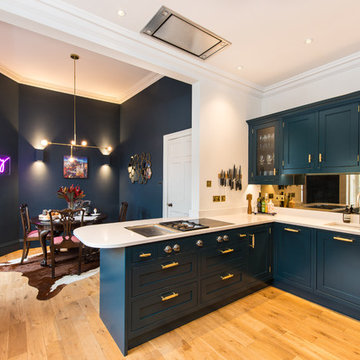739 Billeder af køkken med spejl som stænkplade og en køkkenø op mod væggen
Sorteret efter:
Budget
Sorter efter:Populær i dag
1 - 20 af 739 billeder
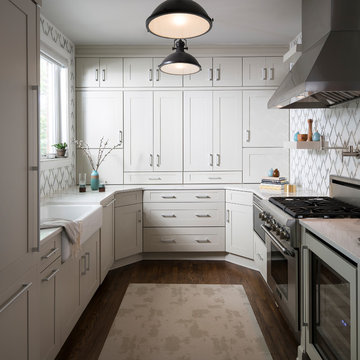
This beautiful kitchen features UltraCraft Cabinetry's Plainview Wide door style with Rag and Bone paint, and was featured in the Consumer Report's Kitchen & Bath Design Guide.
Designed by the talented Trés Jolie Maison (www.tjminteriordesign.com), an interior design firm offering residential and commercial interior designs with offices in Naples Florida, Buffalo New York, and Chicago Illinois; as well as offering their services internationally. Photographed by Kim Smith Photo (www.KimSmithPhoto.com)

These young hip professional clients love to travel and wanted a home where they could showcase the items that they've collected abroad. Their fun and vibrant personalities are expressed in every inch of the space, which was personalized down to the smallest details. Just like they are up for adventure in life, they were up for for adventure in the design and the outcome was truly one-of-kind.
Photos by Chipper Hatter
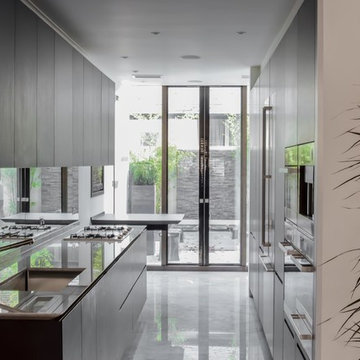
Contemporary Galley style kitchen, with full height storage. Dark finishes to joinery.
Photographed by HONE Studio
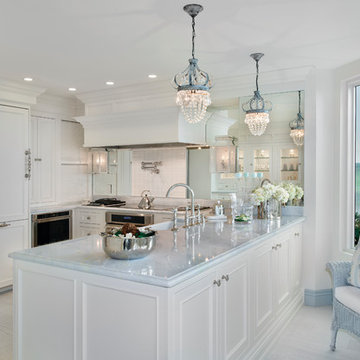
This home was featured in the January 2016 edition of HOME & DESIGN Magazine. To see the rest of the home tour as well as other luxury homes featured, visit http://www.homeanddesign.net/ralph-lauren-homage-condominium-in-gulf-shore/

This recent project involved removing a load bearing wall between a public room and a kitchen to form a open plan kitchen/dining room. This is a two tone Matt Cashmere and Matt White kitchen with white solid surface worktops and a Oak Herringbone breakfast bar
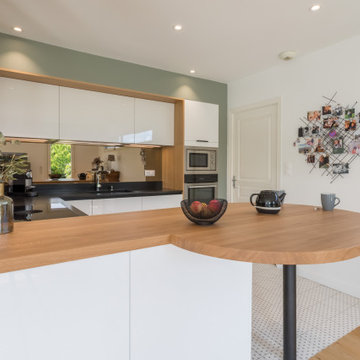
Réalisation d'une cuisine Cesar avec façades laquées blanc brillant, plans de travail en Granit Noir du Zimbabwe effet cuir et table en chêne massif vernis mat.
Le tout totalement sans poignées, avec gorges en aluminium.
L'encadrement des meubles hauts est réalisé avec des panneaux en chêne de la même finition que la table mange debout galbée en bois massif.
La table de cuisson est une BORA Pure.
La crédence miroir bronze apporte une touche d'originalité et de profondeur à la pièce.
Enfin, le meuble bas une porte, situé au dos de la péninsule, est réalisé sur-mesure avec une façade allant jusqu'au sol pour qu'il s'intègre et se dissimule parfaitement côté salle à manger.
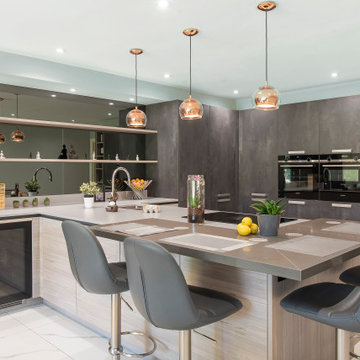
This contemporary kitchen in Buckinghamshire, designed for a family spanning three generations, was nominated for a 2020 design award.
This kitchen, like so many KCA kitchens, was designed with family at the heart of the project. What makes this kitchen design all the more special is the family’s involvement in the process - even the family dog, Pablo, attended the design consultation.
The design is open-plan, with individual zones for cooking, dining and lounging in the informal living area. With three generations living together, the design ensures that each member of the family can enjoy the space both individually and together.
The German Systemat cabinetry is finished in both Grey Pine and Putty Concrete, creating a contrasting palette that feels both warm and contemporary. The wooden textures are enhanced by sights of the garden available through the large bi-folding doors, which connect the kitchen to the outside.
The peninsula kitchen island features a Silestone worktop and chunky L-shaped breakfast bar overhang, finished in two complementary tones. A smoked mirror feature wall provides the backdrop to the peninsula, detailed with open shelving; the perfect place to display the client's yoga ornaments.
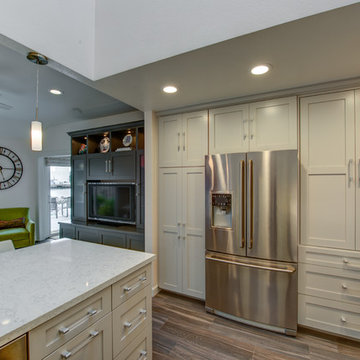
The client was recently widowed and had been wanting to remodel her kitchen for a long time. Although the floor plan of the space remained the same, the kitchen received a major makeover in terms of aesthetic and function to fit the style and needs of the client and her small dog in this water front residence.
The peninsula was brought down in height to achieve a more spacious and inviting feel into the living space and patio facing the water. Shades of gray were used to veer away from the all white kitchen and adding a dark gray entertainment unit really added drama to the space.
Schedule an appointment with one of our designers:
http://www.gkandb.com/contact-us/
DESIGNER: CJ LOWENTHAL
PHOTOGRAPHY: TREVE JOHNSON
CABINETS: DURA SUPREME CABINETRY
739 Billeder af køkken med spejl som stænkplade og en køkkenø op mod væggen
1


